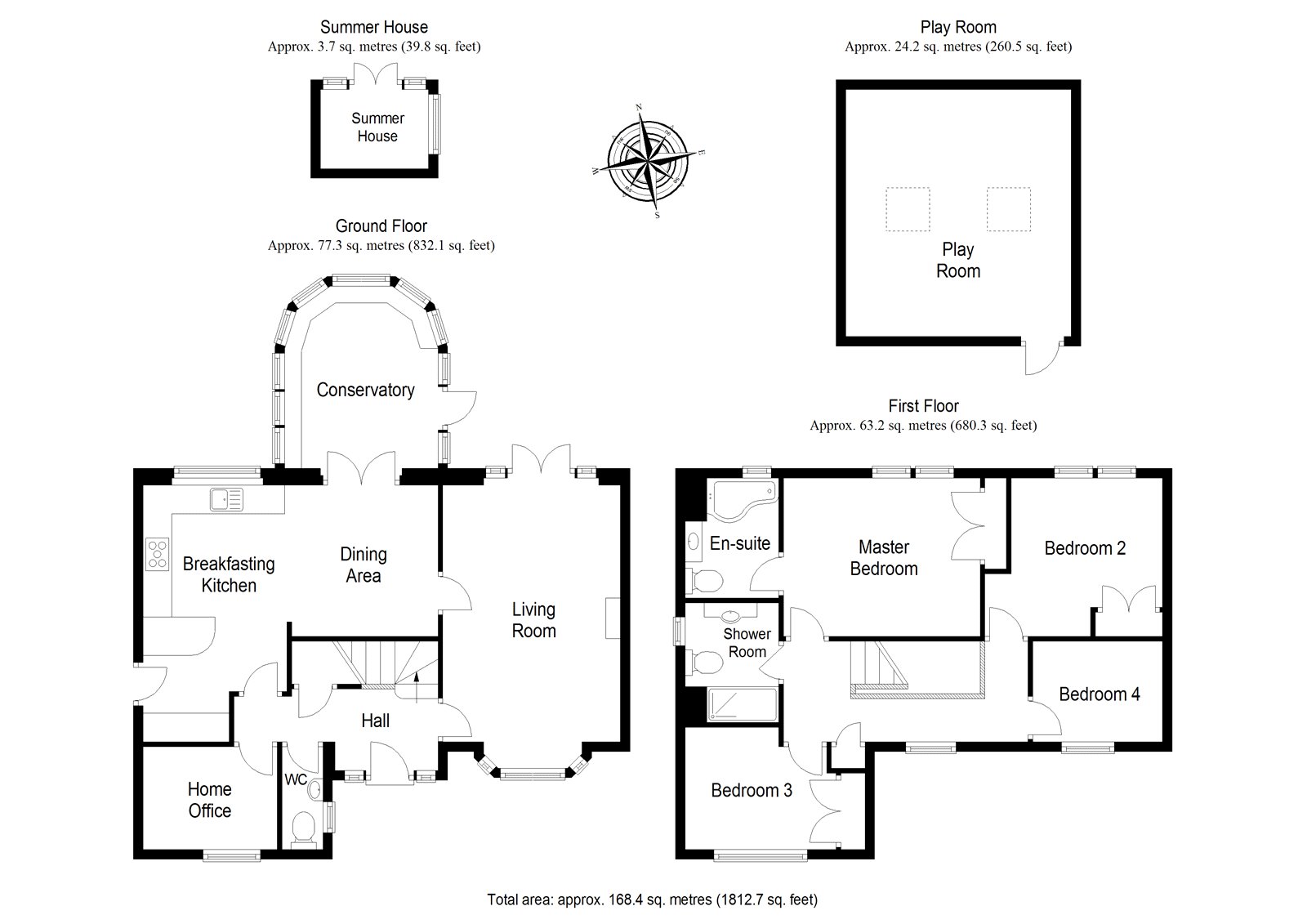4 Bedrooms Detached house for sale in Blairmount, Craigie View, Perth PH2 | £ 299,000
Overview
| Price: | £ 299,000 |
|---|---|
| Contract type: | For Sale |
| Type: | Detached house |
| County: | Perth & Kinross |
| Town: | Perth |
| Postcode: | PH2 |
| Address: | Blairmount, Craigie View, Perth PH2 |
| Bathrooms: | 2 |
| Bedrooms: | 4 |
Property Description
*** closing 18/06 @ 12.00 ***We are pleased to offer this immaculate 4 bed detached villa occupying arguably the best and most elevated plot in this prime residential area.
The location is ideal, being in close proximity to the Edinburgh road and the city centre is easily accessible. The property offers easy access to all local schools including Craigie Primary School, Viewlands Primary School, and Perth High School. Craigclowan Prep School is only a short drive away. This area is also surprisingly quiet offering peaceful family living. There are plenty of path links nearby to many walking routes and the city centre is easily accessible. This home offers spectacular views over Kinnoull and over the city of Perth.On entering the home, the hallway has Amtico flooring that leads to many areas of the ground floor. There is a cloakroom, and a study/Bedroom 5. The superb open plan dining kitchen is spacious and offers stylish floor and wall units as well as good quality built in appliances. There are quality silica work surfaces throughout. The kitchen also has a large dining area. A spacious, centrally heated conservatory is accessed through the kitchen and offers heating and French doors to the wonderful rear family gardens. There is a door to the living room from the dining area. The living room is spacious with a bay window providing brilliant views and a built in wood-burning stove as well as French doors leading to the rear garden. On the first floor, there is a luxury, fully tiled, 3 piece shower room suite with large walk in shower.
There are 4 bedrooms, 3 of which are
double in size, and these bedrooms have
double built in wardrobes. The master
bedroom is equipped with a quality ensuite
bathroom with P shaped bath and main
shower over. The main feature of the exterior
is the large and very private family garden
with woodlands to the rear. The garden has a
good sunny aspect during fine weather. There
is a double detached garage that has been
converted into a teenagers den/playroom. This
is however easily reversible. There is a spacious
driveway capable of accommodating several
vehicles A superb family home in a peaceful
residential setting. Viewing essential.
Living Room 19'3" x 11'11" (5.87m x 3.63m).
Breakfasting Kitchen 17'8" x 9'9" (5.38m x 2.97m).
Dining Area 10'5" x 10' (3.18m x 3.05m).
Conservatory 12'5" x 10'6" (3.78m x 3.2m).
Play Room 17' x 15'6" (5.18m x 4.72m).
Summer House 7'5" x 5'6" (2.26m x 1.68m).
Home Office 9'1" x 7' (2.77m x 2.13m).
Master Bedroom 13'5" x 10'9" (4.1m x 3.28m).
En-suite 7'10" x 6'6" (2.39m x 1.98m).
Bedroom 2 12'3" x 10'9" (3.73m x 3.28m).
Bedroom 3 10'2" x 8'5" (3.1m x 2.57m).
Bedroom 4 8'11" x 6'8" (2.72m x 2.03m).
Shower Room 8' x 6'6" (2.44m x 1.98m).
WC 7' x 2'10" (2.13m x 0.86m).
Property Location
Similar Properties
Detached house For Sale Perth Detached house For Sale PH2 Perth new homes for sale PH2 new homes for sale Flats for sale Perth Flats To Rent Perth Flats for sale PH2 Flats to Rent PH2 Perth estate agents PH2 estate agents



.png)











