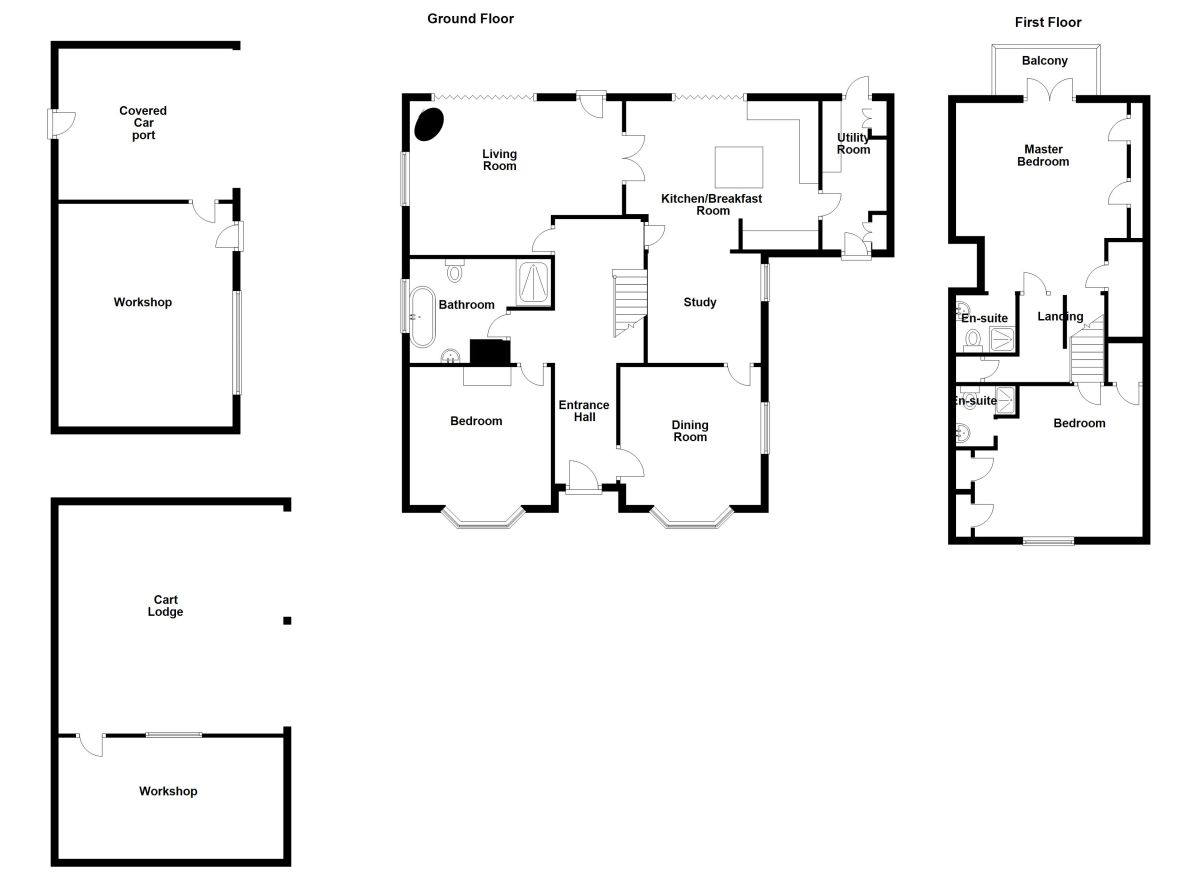3 Bedrooms Detached house for sale in Blake End, Rayne, Braintree CM77 | £ 700,000
Overview
| Price: | £ 700,000 |
|---|---|
| Contract type: | For Sale |
| Type: | Detached house |
| County: | Essex |
| Town: | Braintree |
| Postcode: | CM77 |
| Address: | Blake End, Rayne, Braintree CM77 |
| Bathrooms: | 3 |
| Bedrooms: | 3 |
Property Description
Sitting on a plot in excess of 1 acre (subject to land survey) and having been sympathetically extended and improved by the current vendors this three bedroom detached house is an absolute delight. The internal accommodation is spacious and bright with three double bedrooms, two of which are en-suite, two reception rooms, wonderful open plan Kitchen/breakfast room which over looks the rear garden and a utility room. There is ample parking to the front and a detached garage/cart lodge which could be converted to further accommodation (stpp). In addition there is a further workshop and open storage and at the rear of the plot there is a detached barn with utilities connected which measures 65' x 11'8 which would make an ideal workshop or potential business premises (subject to change of use permissions). The garden is laid mainly to lawn with an attractive landscaped central planting feature and raised patio to the rear of the house. EPC Band E.
Directions
Take The Avenue to Coggeshall Road (B1256), continue on this road take London Road and the A120 to Dunmow Road into Blake End and the property is situated on the right hand side.
Entrance Hall
Laminate flooring, radiator, stairs to first floor with storage under, inset spotlights.
Further Rooms
Kitchen / Family Room (4.22m x 5.16m)
Fitted with a range of matching base and eye level units with complementary worktops, integrated oven and microwave, integrated dishwasher and fridge, four ring hob, extractor, inset stainless steel one-and-a-quarter bowl sink and drainer with mixer tap over, tiled splash backs, tiled flooring, vaulted ceiling with double glazed Velux windows, bi-folding patio doors onto garden, radiator, double doors to lounge, double glazed window to front aspect, coving to ceiling.
Utility Room (2.74m x 4.17m)
Tiled flooring, base units with complementary worktops, stainless steel sink and drainer unit, space for washing machine, space for fridge freezer, coving to ceiling, door to front aspect.
Dining Room (3.51m x 3.66m)
Bay fronted windows to front aspect, radiator, coving to ceiling, log burner, TV and telephone points.
Lounge (5.33m x 4.11m)
Bi-folding doors onto garden, double glazed window to side aspect, coving to ceiling, radiator, log burner, TV points.
Study (2.69m x 2.77m)
Double glazed window to side aspect, coving to ceiling, radiator.
Family Bathroom (3.51m x 3.68m)
Vinyl flooring, vanity wash hand basin with mixer taps over, freestanding roll top bath and claw footed bath with mixer taps, double shower cubicle with tiled splash backs, low level WC, radiator, coving to ceiling, inset spotlights, obscure double glazed window to side aspect.
Bedroom 2 (3.51m x 3.68m)
Double glazed bay fronted window to front aspect, double glazed window to side, coving to ceiling, radiator.
First Floor Landing
Loft access, door to master bedroom.
Master Bedroom (5m (max) x 4.19m)
Double glazed doors to balcony, radiator to side, fitted wardrobes, further built in storage, door to en-suite.
En-Suite
Vinyl flooring, low level WC, wash hand basin, splash backs, shower cubicle with tiled splash backs, inset spotlights.
Further Rooms (2nd)
Bedroom 3 (3.53m x 3.96m)
Double glazed window to front aspect, radiator, fitted wardrobes.
En-Suite Shower Room
Vinyl flooring, low level WC, shower cubicle vanity wash hand basin, mixer taps, inset spotlights.
Outside
Local Authority
Braintree Council - Tax Band C
Additional Information
To the front is off road parking for numerous vehicles, a cart lodge and workshop space (potential to convert into a self contained annexe sstp). To the rear is a patio and self contained workshop and drive leading to the rear of the garden. There is also an outbuilding (with potential to convert into an annexe sstp). Hard standing area with power, water and sewage connected offers further options for potential annexe. The plot measures in excess of 1 acre in total.
Important note to purchasers:
We endeavour to make our sales particulars accurate and reliable, however, they do not constitute or form part of an offer or any contract and none is to be relied upon as statements of representation or fact. Any services, systems and appliances listed in this specification have not been tested by us and no guarantee as to their operating ability or efficiency is given. All measurements have been taken as a guide to prospective buyers only, and are not precise. Please be advised that some of the particulars may be awaiting vendor approval. If you require clarification or further information on any points, please contact us, especially if you are traveling some distance to view. Fixtures and fittings other than those mentioned are to be agreed with the seller.
/4
Property Location
Similar Properties
Detached house For Sale Braintree Detached house For Sale CM77 Braintree new homes for sale CM77 new homes for sale Flats for sale Braintree Flats To Rent Braintree Flats for sale CM77 Flats to Rent CM77 Braintree estate agents CM77 estate agents



.jpeg)










