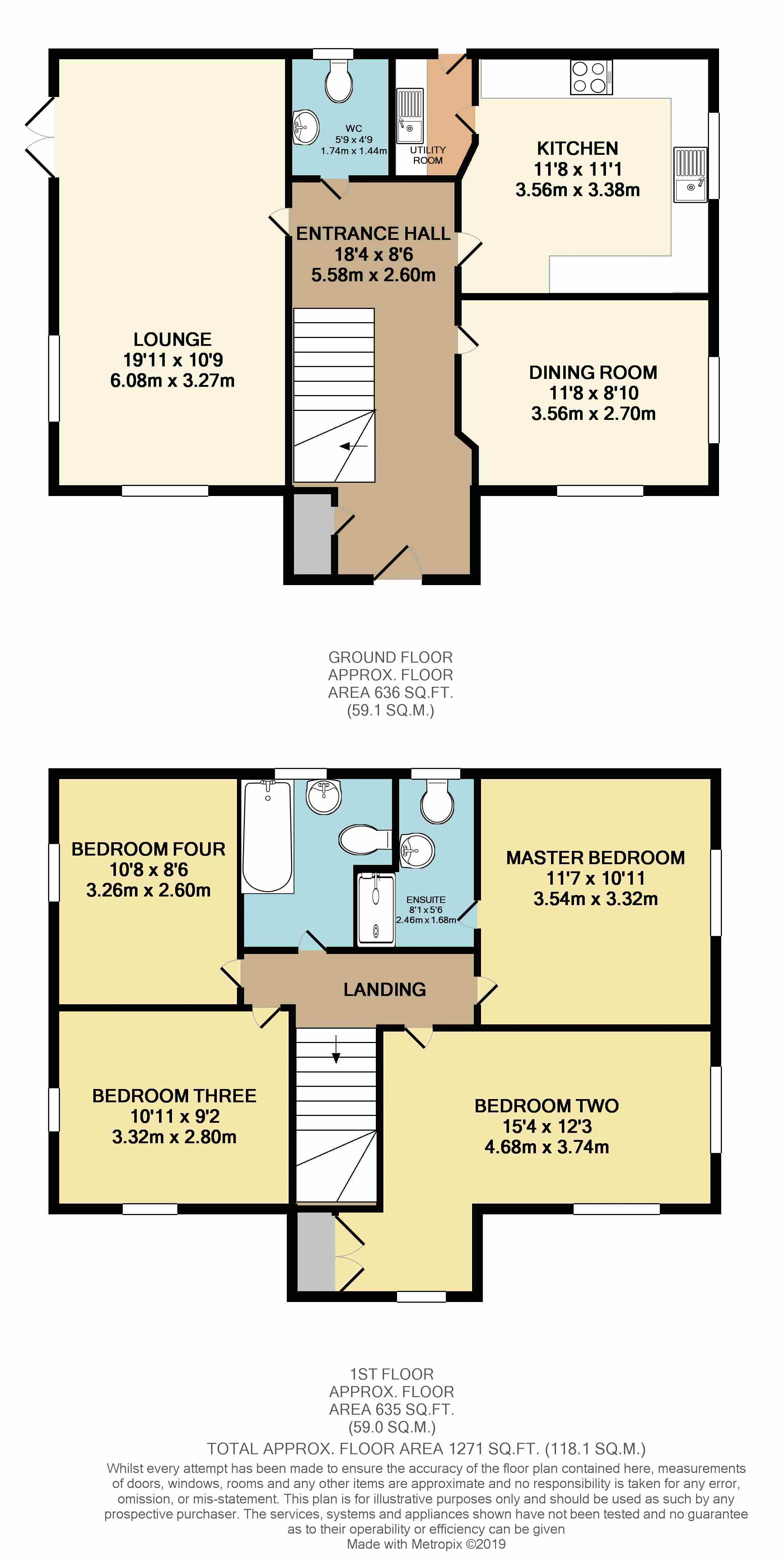4 Bedrooms Detached house for sale in Blanchland Circle, Monkston, Milton Keynes MK10 | £ 440,000
Overview
| Price: | £ 440,000 |
|---|---|
| Contract type: | For Sale |
| Type: | Detached house |
| County: | Buckinghamshire |
| Town: | Milton Keynes |
| Postcode: | MK10 |
| Address: | Blanchland Circle, Monkston, Milton Keynes MK10 |
| Bathrooms: | 3 |
| Bedrooms: | 4 |
Property Description
* stunning large four bedroom detached family home complete with A 19’ lounge A en-suite, driveway and garage *
Urban & Rural Milton Keynes are extremely delighted to offer this large well presented four bedroom detached family home in the ever sought after area of Monkston. Monkston is in the eastern region of Milton Keynes and offers many local amenities in the surrounding area including; walking distance to Ofsted rated 'Outstanding' Oakgrove, Middleton Park, Ouzel Valley Park, shops and is within close proximity to the A5, M1 and Milton Keynes Central station.
This property is configured over two floors and in brief comprises; an entrance hall, cloakroom, a large open light and airy 19’ lounge boasting double patio doors overlooking the rear garden, a sizable dining room and stunning integrated kitchen and utility room to the ground floor. To the first floor there are four good sized bedrooms with the master bedroom benefitting from an en-suite and bedroom two fitted wardrobes. There is also a full sized family bathroom off of the landing. The outside offers a low maintenance enclosed rear garden and a driveway and garage to the front.
Further benefits include gas central heating and double glazing.
Internal viewings highly advised.
Call to view!
Entrance Hall
Laminate flooring, stairs to first floor, radiator and entrance to:
Cloakroom
Two piece suite comprising, lower level wc and floor mounted wash basin, tiled floor, part tiled walls and frosted double glazed window to rear.
Lounge (19' 8'' x 10' 8'' (5.99m x 3.25m))
Laminate flooring, double glazed windows to front and side, double patio doors to side, fireplace and radiator.
Dining Room (10' 5'' x 9' 3'' (3.17m x 2.82m))
Laminate flooring, double glazed window to side, front and radiator.
Kitchen (11' 2'' x 9' 11'' (3.40m x 3.02m))
Range of floor and wall mounted units with roll edge work surfaces, one and a half sink bowl unit, gas hob, electric oven and extractor fan. Part tiled walls, tiled flooring integrated dishwasher and spot lights.
Utility Room
Floor and wall mounted units, sink bowl unit, space for washing machine, tiled flooring and entrance to rear.
Landing
Fitted carpet, radiator and entrance to:
Master Bedroom (11' 11'' x 10' 11'' (3.63m x 3.32m))
Fitted carpet, double glazed window to side, radiator and entrance to en-suite.
Bedroom Two (15' 0'' x 9' 11'' (4.57m x 3.02m))
Fitted carpet, double glazed two double glazed windows to front, fitted cupboard and radiator.
Bedroom Three (10' 10'' x 8' 7'' (3.30m x 2.61m))
Fitted carpet, double glazed window to front and side and radiator.
Bedroom Four (10' 8'' x 7' 6'' (3.25m x 2.28m))
Fitted carpet, double glazed window to side and radiator.
Family Bathroom
Three piece suite comprising, paneled bath tub, lower level wc and floor mounted wash basin. Tiled flooring, part tiled walls and frosted double glazed window to rear.
Outside
Front
Shingled area and path to driveway
Rear Garden
Mainly laid to lawn with patio area and enclosed by wooden fence and brick wall.
Garage And Driveway
Up and over door and driveway for two vehicles.
Property Location
Similar Properties
Detached house For Sale Milton Keynes Detached house For Sale MK10 Milton Keynes new homes for sale MK10 new homes for sale Flats for sale Milton Keynes Flats To Rent Milton Keynes Flats for sale MK10 Flats to Rent MK10 Milton Keynes estate agents MK10 estate agents



.png)











