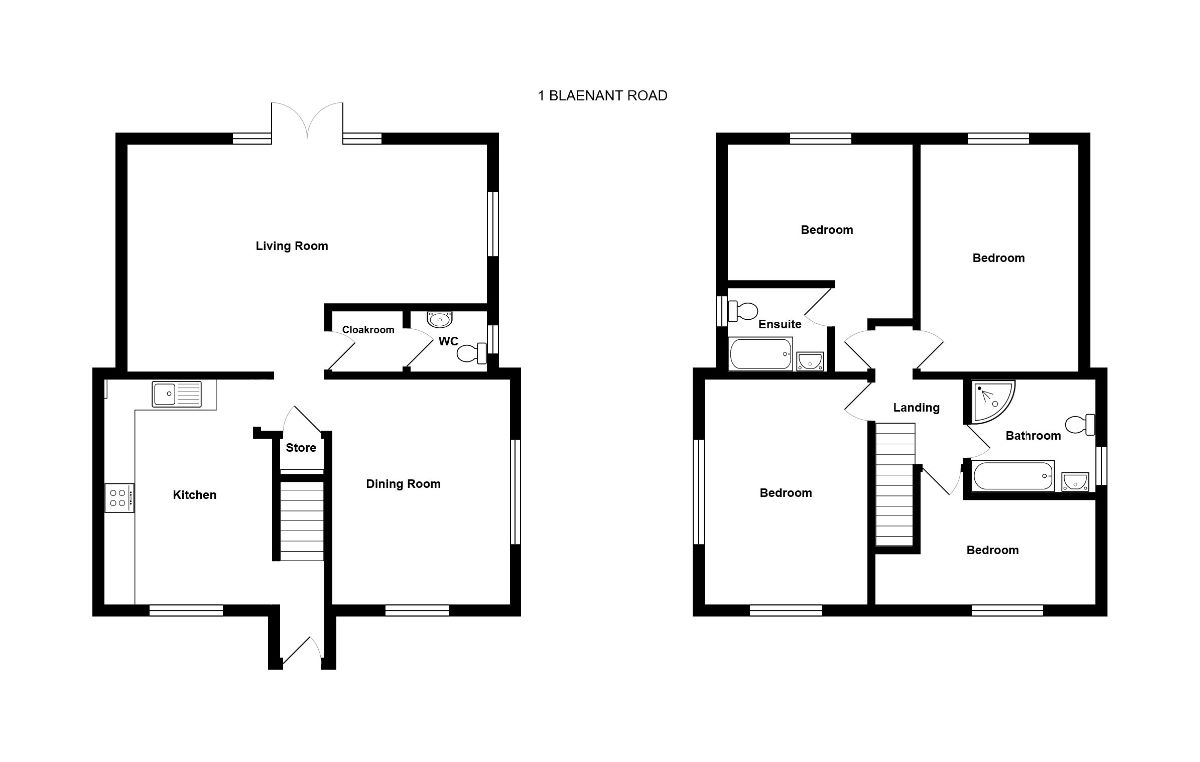4 Bedrooms Detached house for sale in Bleanant Road, Nantyglo NP23 | £ 289,950
Overview
| Price: | £ 289,950 |
|---|---|
| Contract type: | For Sale |
| Type: | Detached house |
| County: | Blaenau Gwent |
| Town: | Ebbw Vale |
| Postcode: | NP23 |
| Address: | Bleanant Road, Nantyglo NP23 |
| Bathrooms: | 2 |
| Bedrooms: | 4 |
Property Description
Description
We are pleased to offer to the market this detached property with generous gardens and building potential.
The property briefly consists of four bedrooms with en-suite to master, generous lounge, dining and kitchen areas, ground floor w/c and wash room and a large first floor family bathroom. The garden currently has outline planning for a further dwelling in the grounds.
Close to all local amenities, road links and schools, properties like this rarely come to the market so don't delay book your viewing today!
Entrance Hall
A UPVC door opens onto an entrance hall with stair way to first floor and open access way to kitchen and dining area.
Dining Room (4.22m x 3.25m)
Situated to the right and front aspect of the building this pleasant dining room is enhanced with plenty of natural light provided by two windows. Presented with plaster finish to ceilings and walls and wooden style laminate flooring.
Kitchen (4.22m x 2.95m)
The kitchen is situated to the front and left aspect of the property. The room is fitted with a good selection of wall and base units and complementary work tops, with integral oven, four ring gas hob and extractor hood. Presented with plaster finish to ceilings and walls, tile splash back and tile flooring.
Lounge (7.32m x 4.53m)
Situated to the rear aspect of the property this generous lounge space runs the full width of the property. The room is fitted with French doors leading to the rear garden. The room is enhanced with plenty of natural light and presented with plaster finish to ceilings and walls and wooden style laminate flooring.
Cloakroom (3.18m x 1.21m)
The cloakroom is situated off the lounge and leads to a combined ground floor w/c and wash hand basin. The room in enhanced with plenty of natural light and presented with plaster finish to ceilings and walls, tile splashback to suite and wooden style laminate flooring.
Master Bedroom (4.54m x 3.96m)
The master bedroom is situated to rear aspect of the property overlooking the rear garden and is a generous sized double room. Presented with plaster finish to ceilings and walls and wooden style laminate flooring.
En-Suite (2.11m x 1.68m)
The room is accessed vis the master bedroom and is fitted with a white suite consisting of a bath, w/c and wash hand basin. Presented with plaster finish to ceilings and walls, tile splash back to suite and vinyl flooring.
Bedroom 2 (4.72m x 3.25m)
The second generous sized double bedroom is situated to the front aspect of the property overlooking front garden. The room is enhanced with plenty of natural light provided by two windows. Presented with plaster finish to ceilings and walls and wooden style laminate flooring.
Bedroom 3 (4.50m x 3.23m)
The third generous sized double bedroom is situated to the rear aspect of the property overlooking the rear garden. The room is enhanced with plenty of natural light provided by a large window. Presented with plaster finish to ceilings and walls and wooden style laminate flooring.
Bedroom 4 (4.25m x 2.69m)
The fourth bedroom is of a generous size single or small double enhanced by good natural light. Situated to the front aspect of the property overlooking the front garden. Presented with plaster finish to ceilings and walls and wooden style laminate flooring.
Bathroom
The first floor modern style family bathroom has a suite of w/c, wash hand basin, bath and seperate shower cubicle. Presented with plaster finish to ceiling and walls, tile splash back to suite and vinyl flooring.
Loft Room
Loft Room One:
The room has been fitted with a loft ladder for easy access. The room has been boarded, and fitted with electrical socket and light fitment. The room houses a relatively new fitted boiler of approx two years and we have been advised by current owner provides excellent water pressure.
Loft Room
Loft Room Two:
The room has been fitted with a loft ladder for easy access. The room has been boarded, and fitted with electrical socket and light fitment. The room also has a velux window providing natural light.
Garden
The surrounding garden on this property has been laid to lawn and well maintained, with patio area ideal for summer entertaining and alfresco dining situated off the lounge to the rear garden.
The garden has three sheds built one detached and two semi detached. These buildings have full electric supply with isolator and have the facility to be isolated at the main house. The small shed has been plumbed with water supply and fitted with 80 meter garden hose.
The rear outside wall has been fitted with a central aerial providing free view television to all rooms within the property except for bathrooms and kitchen and access areas.
The garden currently has outline planning in the generous grounds for a detached dwelling and detached garage. The outline planning was granted in September 2018, and in terms of area this potential plot offers great scope for any future dwelling and garden. Details can be obtained from the branch.
Tenure
Tbc
Services
Mains electricity, gas, water and drainage.
Council Tax
For council tax banding please visit
Or alternatively
Contact Blaenau Gwent County Borough Council on .
Property Location
Similar Properties
Detached house For Sale Ebbw Vale Detached house For Sale NP23 Ebbw Vale new homes for sale NP23 new homes for sale Flats for sale Ebbw Vale Flats To Rent Ebbw Vale Flats for sale NP23 Flats to Rent NP23 Ebbw Vale estate agents NP23 estate agents



.png)







