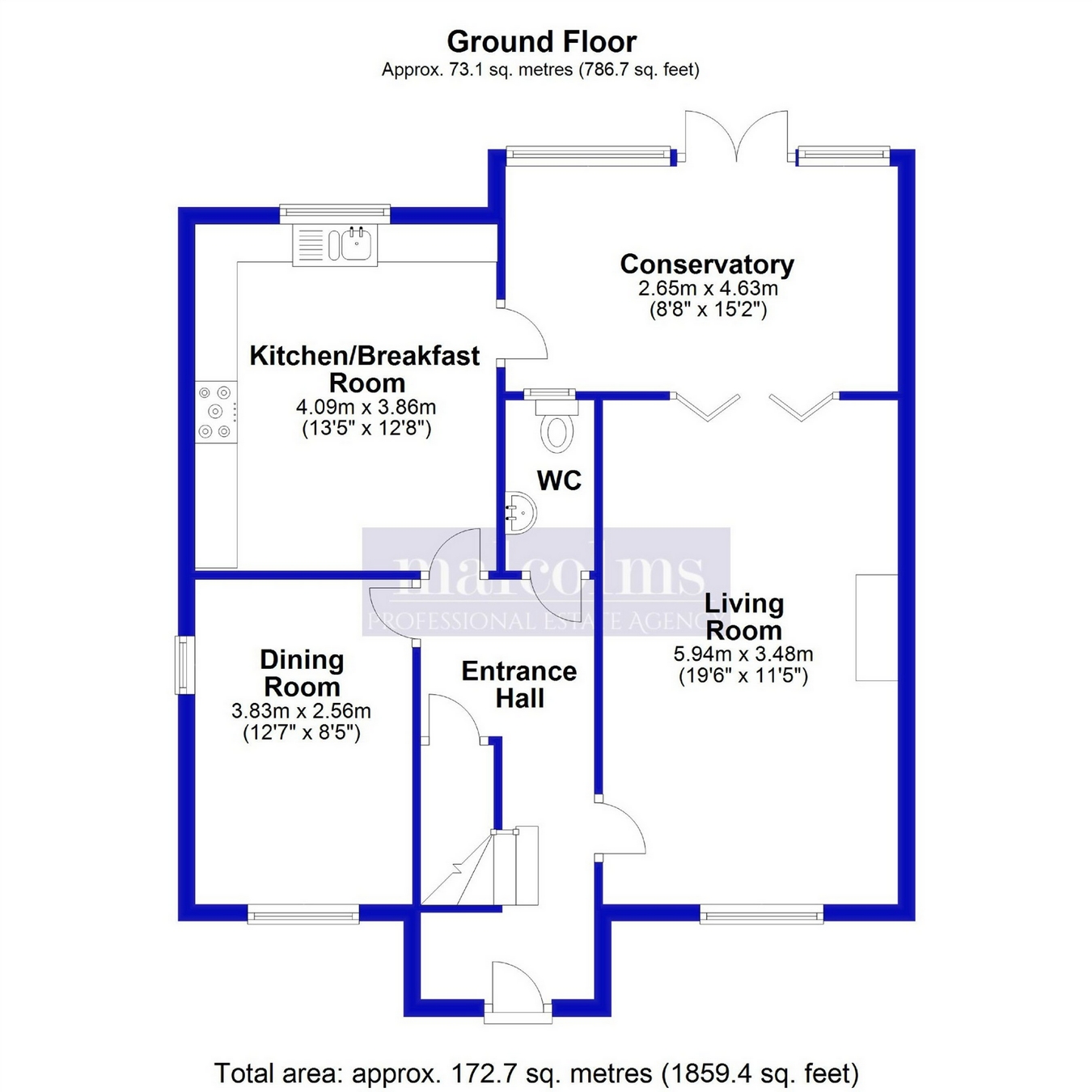5 Bedrooms Detached house for sale in Blenheim Close, Upper Cambourne, Cambourne, Cambridge CB23 | £ 500,000
Overview
| Price: | £ 500,000 |
|---|---|
| Contract type: | For Sale |
| Type: | Detached house |
| County: | Cambridgeshire |
| Town: | Cambridge |
| Postcode: | CB23 |
| Address: | Blenheim Close, Upper Cambourne, Cambourne, Cambridge CB23 |
| Bathrooms: | 0 |
| Bedrooms: | 5 |
Property Description
Immaculately presented detached family home
Five bedrooms, three with En Suite
Three main reception rooms
Double length tandem garage
Mature rear garden
Conservatory
Private driveway
Viewing advised
Ground Floor
Entrance Hall
Stairs to firs floor, under stairs storage cupboard, doors to:
Living Room
5.94m (19'6") x 3.48m (11'5")
Window to front, feature fireplace, radiator, folding door to conservatory.
Kitchen/breakfast
4.09m (13'5") x 3.86m (12'8")
Fitted with a matching range of base and eye level units with worktop space over cupboards, 1 1/2 bowl sink, built-in dishwasher, plumbing for washing machine, space for fridge/freezer, window to rear, door to:
Conservatory
Two windows to rear, double doors to rear garden.
Dining Room
3.83m (12'7") x 2.56m (8'5")
Window to side, window to front, radiator.
WC
Window to rear, fitted with two piece suite comprising, pedestal wash hand basin and close coupled WC.
First Floor
Landing
Stairs to second floor, door to:
Master Bedroom
3.58m (11'9") x 3.43m (11'3")
Window to front, triple wardrobe, radiator, door to:
En Suite Bathroom
Fitted with three piece suite comprising panelled bath, wash hand basin and close coupled WC, window to rear.
Bedroom 2
3.81m (12'6") x 3.14m (10'4")
Window to rear, radiator, two double wardrobe, radiator, door to:
En Suite Shower Room
Fitted with three piece suite comprising shower, wash hand basin with matching and close coupled WC, window to side.
Bedroom 4
2.75m (9') x 2.56m (8'5")
Window to front, radiator, triple wardrobe.
Family Bathroom
Fitted with three piece suite comprising bath, pedestal wash hand basin and close coupled WC, window to rear.
Second Floor
Landing
Airing cupboard, door to:
Bedroom 3
4.84m (15'11") x 2.57m (8'5")
Skylight, window to front, radiator, double wardrobe, door to:
En Suite Shower room
Fitted with three piece suite comprising shower, wash hand basin and close coupled WC.
Bedroom 5
2.96m (9'8") x 2.85m (9'4") max
radiator, this bedroom has been converted and is now split with office, door to:
Office
2.56m (8'5") x 1.79m (5'10")
Window to front.
Outside
Garden
The property has front and rear gardens. The rear garden is mainly laid to lawn with a good size decked area to the front. The rear garden is all enclosed with panel fencing and has a shed and outside water tap. There is also an array of mature trees, plants and shrubs. There is a personal door leading to the garage.
Garage
The property benefits from a tandem double length garage which has an up and over door, power and light.
(EPC) eec next to EIR
Property Location
Similar Properties
Detached house For Sale Cambridge Detached house For Sale CB23 Cambridge new homes for sale CB23 new homes for sale Flats for sale Cambridge Flats To Rent Cambridge Flats for sale CB23 Flats to Rent CB23 Cambridge estate agents CB23 estate agents



.png)











