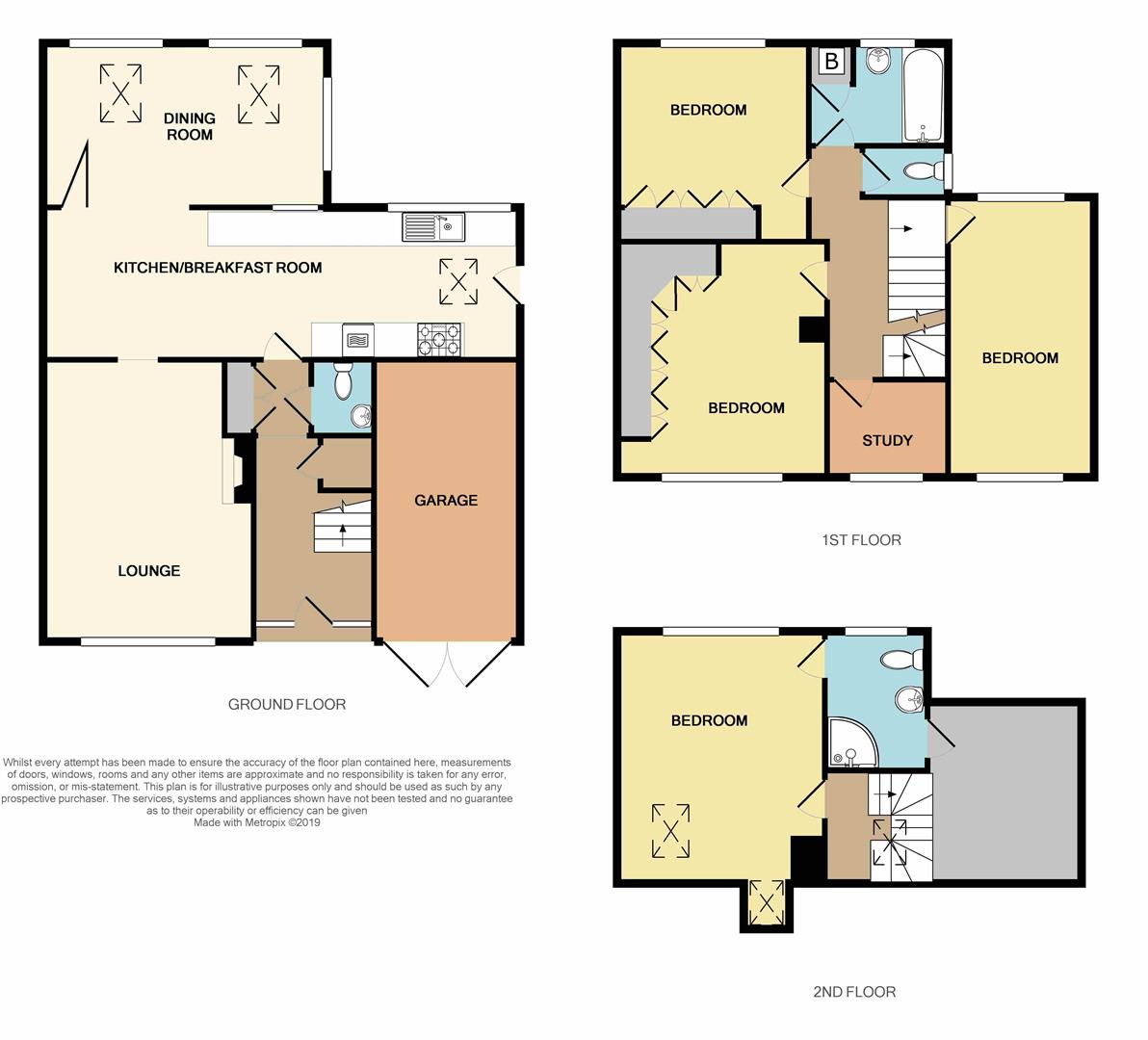4 Bedrooms Detached house for sale in Blenheim Drive, Chilwell, Nottingham NG9 | £ 370,000
Overview
| Price: | £ 370,000 |
|---|---|
| Contract type: | For Sale |
| Type: | Detached house |
| County: | Nottingham |
| Town: | Nottingham |
| Postcode: | NG9 |
| Address: | Blenheim Drive, Chilwell, Nottingham NG9 |
| Bathrooms: | 2 |
| Bedrooms: | 4 |
Property Description
A well presented, large and versatile, extended, four bedroom, detached house with accommodation over three floors.
Situated in a popular residential location convenient for a wide range of local amenities, this excellent property simply must be viewed to be truly appreciated.
A significantly extended, four bedroom, detached house with versatile accommodation arranged over three floors.
Benefiting from an en-suite loft conversion and pitched roof extensions to both the side and rear, this well presented substantial house will doubtless be of great appeal to a variety of potential purchasers but is considered ideal for the needs of a growing family.
In brief, the well proportioned interior comprises entrance hall, W.C, open plan kitchen diner, family room and lounge to the ground floor, to the first floor are three double bedrooms, a nursery/study a W.C and a family bathroom, and to the second floor is a further double bedroom with an en-suite and access to loft storage space.
Outside, the property has a drive providing car standing for up to four vehicles, with the integral garage beyond, and to the rear has a particularly impressive landscaped terraced garden with a large expanse of decking, ideal for family life and entertaining.
Occupying a sought after residential location, convenient for local schools, shops, parks and excellent transport links including a range of bus routes and the net tram, this excellent property represents a rare opportunity well worthy of viewing.
A composite front entrance door with UPVC double glazed flanking windows leads to
Hallway
With radiator, useful under stairs cupboard, further cloaks cupboards, storage housing the alarm system and stairs off to the first floor landing.
W.C
With W.C, wall mounted wash hand basin with tiled splashbacks, extractor fan and tiled flooring.
Kitchen Diner (8.36 x 2.53 (27'5" x 8'3"))
With an extensive range of fitted wall and base units, work surfacing with tiled splashbacks, single sink and drainer with mixer tap, inset five ring gas hob with extractor above, inset electric double oven and grill, plumbing for a washing machine, further appliance space, fridge freezer with plumbing for filter water dispenser, Amtico tiled flooring, two UPVC double glazed windows, Velux window, inset ceiling spotlights, UPVC door leading to the exterior and bi-fold doors leading through to the
Family Room (4.98 x 2.87 (16'4" x 9'4"))
Three UPVC double glazed windows. Two Velux windows. Radiator and tiled flooring.
Lounge (4.93 x 3.67 (16'2" x 12'0"))
UPVC double glazed window to the front, radiator and inset gas flame fire.
First Floor Landing
With stairs off to the second floor landing.
Bedroom 1 (4.13 x 3.67 (13'6" x 12'0"))
UPVC double glazed window, radiator, fitted wardrobes and bookcase.
Bedroom 2 (3.46 x 3.36 (11'4" x 11'0"))
UPVC double glazed window, radiator, fitted wardrobes and bookcase.
Bedroom 3 (4.89 x 2.20 (16'0" x 7'2"))
UPVC double glazed windows to both front and rear and two radiators.
Nursery/Study (2.12 x 1.71 (6'11" x 5'7"))
UPVC double glazed window and radiator.
W.C
W.C, part tiled walls, UPVC double glazed window.
Bathroom
Bath with Mira shower over, tiled and panelled walls, wall mounted wash hand basin, heated towel rail, UPVC double glazed window and airing cupboard housing the Worcester Bosch combination boiler for supplying hot water and heating and providing ideal storage.
Second Floor Landing
With Velux window.
Bedroom 4 (4.43 x 3.80 (14'6" x 12'5"))
UPVC double glazed window, two further Velux windows and useful eave storage cupboard.
En-Suite
W.C, wall mounted wash hand basin, shower cubicle with mains control shower over, fully tiled walls, Amtico tiled flooring, heated towel rail, UPVC double glazed window, inset ceiling spotlights, extractor fan and doorway to
Loft Storage Space (3.45 x 2.22 (11'3" x 7'3"))
Light and power.
Outside
To the front, the property has a block paved drive providing car standing for up to four vehicles, with the integral garage beyond and gated access leading to the rear garden. To the rear, the property has a block paved area with an outside tap, a well fenced landscaped terraced garden with lawn area and extensive decking with inset lighting and further surrounding lighting.
Shed (2.98 x 2.39 (9'9" x 7'10"))
Light and power.
Garage (5.22 x 2.22 (17'1" x 7'3"))
Double doors to the front, UPVC pedestrian door to the rear, light and power.
A well presented, large and versatile, extended, four bedroom, detached house with accommodation over three floors.
Situated in a popular residential location convenient for a wide range of local amenities, this excellent property simply must be viewed to be truly appreciated.
Property Location
Similar Properties
Detached house For Sale Nottingham Detached house For Sale NG9 Nottingham new homes for sale NG9 new homes for sale Flats for sale Nottingham Flats To Rent Nottingham Flats for sale NG9 Flats to Rent NG9 Nottingham estate agents NG9 estate agents



.png)











