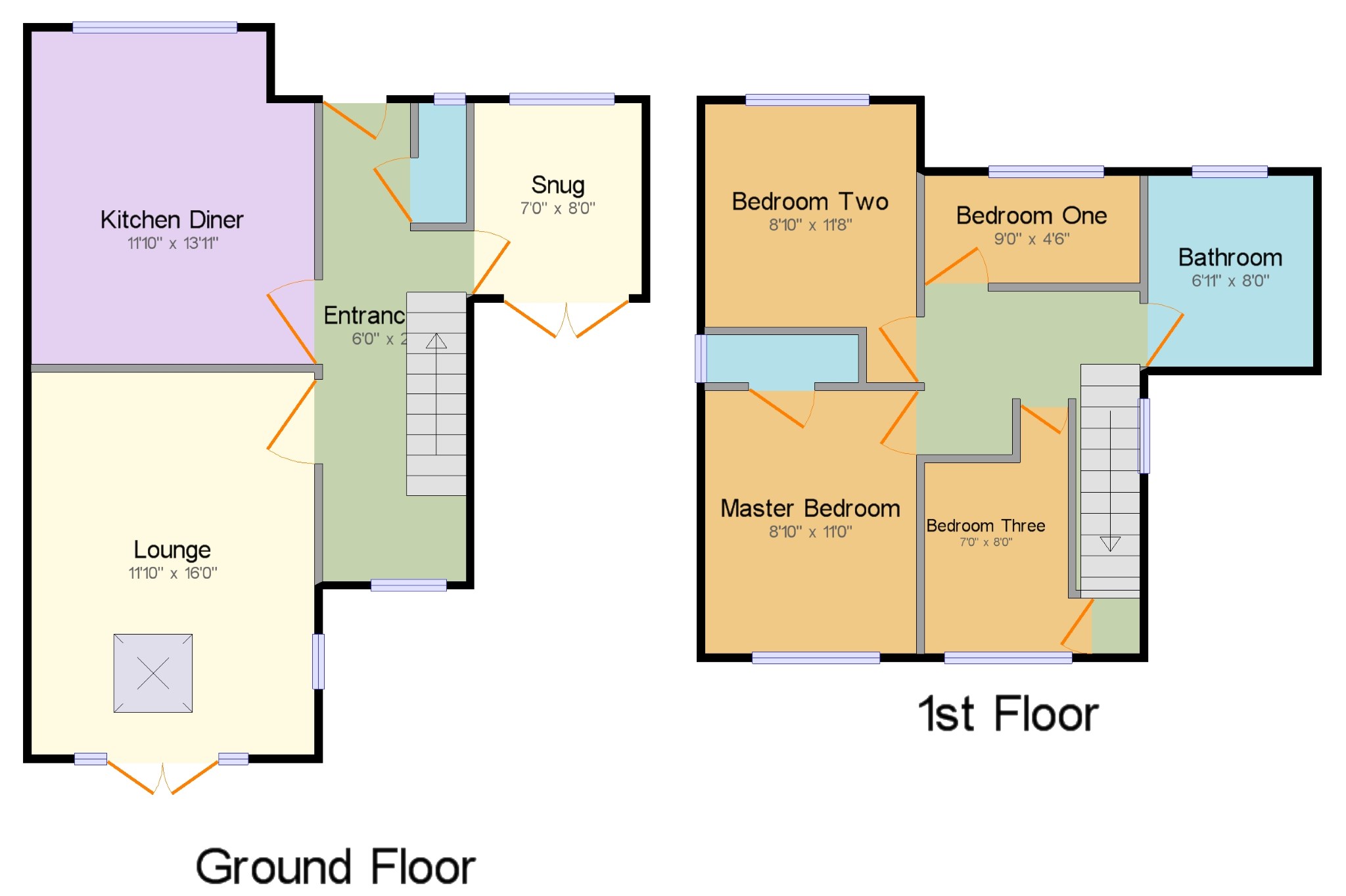4 Bedrooms Detached house for sale in Blenheim Way, Stevenage, Hertfordshire, England SG2 | £ 475,000
Overview
| Price: | £ 475,000 |
|---|---|
| Contract type: | For Sale |
| Type: | Detached house |
| County: | Hertfordshire |
| Town: | Stevenage |
| Postcode: | SG2 |
| Address: | Blenheim Way, Stevenage, Hertfordshire, England SG2 |
| Bathrooms: | 2 |
| Bedrooms: | 4 |
Property Description
A rare opportunity to purchase a brand new family home in the sought after Bragbury End area of Stevenage, tucked away in a corner cul-de-sac location this is a stunning 4 bedroom detached property beautifully finished throughout.This executive home has been designed with attention to the smallest detail inside and out and boasts ample off road parking. Leading from the beautifully hand crafted Oak Porch the hallway is light and airy and leads to a snug/study, downstairs toilet, high specification contemporary kitchen diner with integrated appliances, Lounge featuring a dual fuel log burner and velux window. To the first floor there are four bedrooms, a family bathroom and en-suite to the master bedroom.
Four bedroom detached family homeDriveway for multiple vehicles
large kitchen/diner
lounge with A feature fireplace
en suite shower to master bedroom
Entrance Hall6' x 20' (1.83m x 6.1m). UPVC front double glazed door, opening onto the garden. Double glazed uPVC window facing the rear overlooking the garden. Radiator, tiled flooring, painted plaster ceiling, spotlights.
Lounge11'10" x 16' (3.6m x 4.88m). UPVC patio double glazed door, opening onto the garden. Double glazed uPVC multiple styles of window facing the rear and side overlooking the garden. Feature log burner, Radiator, carpeted flooring, painted plaster ceiling, ceiling light.
Kitchen Diner11'10" x 13'11" (3.6m x 4.24m). Double glazed uPVC window facing the front overlooking the garden. Radiator, tiled flooring, painted plaster ceiling, spotlights. Roll edge work surface, wall and base units, one and a half bowl sink, integrated oven, integrated hob, overhead extractor, integrated dishwasher, integrated washing machine, space for fridge/freezer.
Snug7' x 8' (2.13m x 2.44m). UPVC patio double glazed door, opening onto the garden. Double glazed uPVC window facing the front overlooking the garden. Radiator, carpeted flooring, painted plaster ceiling, ceiling light.
WC2' x 5' (0.6m x 1.52m). Double glazed uPVC window with frosted glass facing the front. Tiled flooring, tiled splashbacks, painted plaster ceiling, ceiling light. Low level WC, wall-mounted sink.
Landing9' x 12'6" (2.74m x 3.8m). Double glazed uPVC window facing the side overlooking the garden. Carpeted flooring, painted plaster ceiling, ceiling light.
Master Bedroom8'10" x 11' (2.7m x 3.35m). Double bedroom; double glazed uPVC window facing the rear overlooking the garden. Radiator, carpeted flooring, painted plaster ceiling, ceiling light.
En-suite Shower Room6'5" x 2' (1.96m x 0.6m). Double glazed uPVC window with frosted glass facing the side. Tiled flooring, part tiled walls, painted plaster ceiling, spotlights. Low level WC, single enclosure shower, wall-mounted sink, extractor fan.
Bedroom One9' x 4'6" (2.74m x 1.37m). Single bedroom; double glazed uPVC window facing the front overlooking the garden. Radiator, carpeted flooring, painted plaster ceiling, ceiling light.
Bedroom Two8'10" x 11'8" (2.7m x 3.56m). Double bedroom; double glazed uPVC window facing the front overlooking the garden. Radiator, carpeted flooring, painted plaster ceiling, ceiling light.
Bedroom Three7' x 8' (2.13m x 2.44m). Single bedroom; double glazed uPVC window facing the rear overlooking the garden. Radiator, carpeted flooring, built-in storage cupboard, painted plaster ceiling, ceiling light.
Bathroom6'11" x 8' (2.1m x 2.44m). Double glazed uPVC window with frosted glass facing the front overlooking the garden. Heated towel rail, tiled flooring, part tiled walls, painted plaster ceiling, spotlights. Low level WC, panelled bath with mixer tap, shower over bath, pedestal sink with mixer tap, extractor fan and shaving point.
Property Location
Similar Properties
Detached house For Sale Stevenage Detached house For Sale SG2 Stevenage new homes for sale SG2 new homes for sale Flats for sale Stevenage Flats To Rent Stevenage Flats for sale SG2 Flats to Rent SG2 Stevenage estate agents SG2 estate agents



.png)











