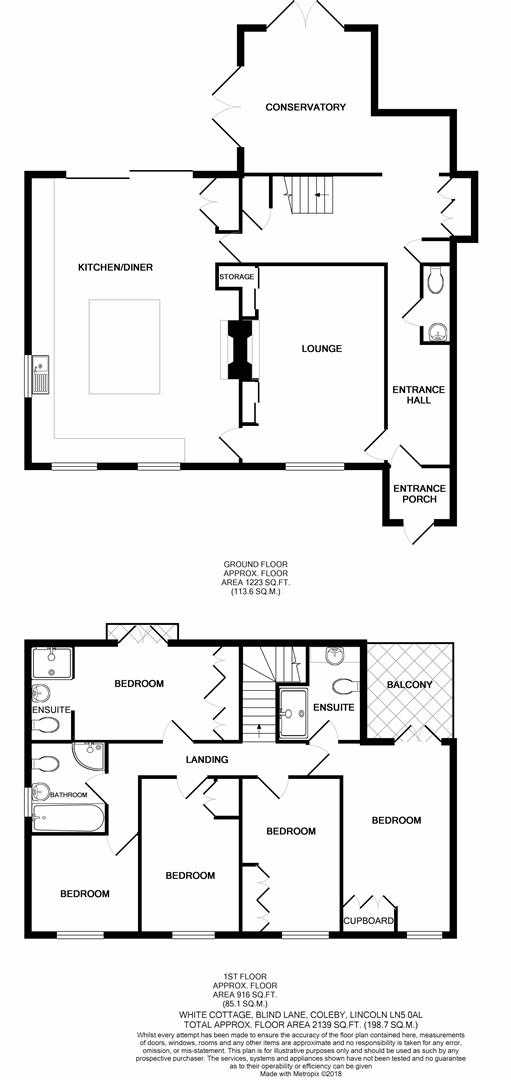5 Bedrooms Detached house for sale in Blind Lane, Coleby, Lincoln LN5 | £ 595,000
Overview
| Price: | £ 595,000 |
|---|---|
| Contract type: | For Sale |
| Type: | Detached house |
| County: | Lincolnshire |
| Town: | Lincoln |
| Postcode: | LN5 |
| Address: | Blind Lane, Coleby, Lincoln LN5 |
| Bathrooms: | 3 |
| Bedrooms: | 5 |
Property Description
Situated in the desirable cliff village location of Coleby, this stylish detached stone cottage has been redesigned by the current owners to provide a well thought out family home. The accommodation comprises Entrance Porch through to Entrance Hallway, Downstairs Cloakroom, Lounge, 26ft Dining Kitchen with Bi Fold doors to the rear garden, Landing with Natural Light Pipes, Five Bedrooms with Two Ensuites and Family Bathroom. The Master Bedroom having a Balcony. Outside the property has gardens to the front and Rear with Driveway to the side with gated access to the rear of the property. The once garage is now a converted Studio/Playroom. The property benefits from Gas Central Heating.
Entrance Porch
Door to front aspect.
Entrance Hall
Oak tiled flooring, storage cupboard, radiator, window to side aspect.
Cloak Room
Low level wc, wash hand basin, radiator and extractor fan.
Lounge (5.23m x 3.71m (17'2 x 12'2))
Window to front aspect, radiator, solid oak flooring, a range of bespoke built in storage cupboards some with bi-folding doors and multi fuel stove within Limestone fire place.
Dining Kitchen (7.92m x 5.79m (26' x 19'))
Bi folding doors to rear aspect, windows to both front and side aspects. Fitted with a range of base and wall units to include larder style cupboards and wine rack with solid Oak work surfaces over. Belfast sink with mixer tap, integrated dishwasher, Neff oven and Baumatic coffee machine. Multi fuel stove inset into fire surround, Travertine tiled flooring, radiator, cat flap. Currently there is a working Aga which is not included in the price of the property.
Central Island
Dining Area
Conservatory (5.79m x 3.86m (19' x 12'8))
French doors to rear and side aspects, glass roof, tiled flooring, radiator.
Rear Hallway
Several built in storage cupboards, stairs to first floor.
Landing
Built in light pipes, radiator.
Bedroom One (5.59m x 3.30m (18'4 x 10'10))
Two windows to front aspect, radiator, built in wardrobes and access to the balcony.
Balcony (2.44m x 2.51m (8' x 8'3))
Tiled flooring, glazed roof, beams, power and lighting.
Bedroom One Ensuite
Window to side aspect and having a natural light pipe. Fitted with a white suite comprising low level wc, wash hand basin inset into vanity unit, double shower cubicle, tiled flooring, part tiled walls and chrome heated towel rail.
Bedroom Two (3.81m x 2.54m (12'6 x 8'4))
Juliette Balcony to rear aspect with bi fold doors and feature glass floor, built in wardrobes and radiator.
Bedroom Two Ensuite
Low level wc, wash hand basin inset into vanity unit, shower cubicle, tiled flooring and chrome heated towel rail.
Bedroom Three (4.06m x 2.24m (13'4 x 7'4))
Window to front aspect, radiator, built in wardrobes, decorative cast iron fireplace
Bedroom Four (4.06m x 2.18m (13'4 x 7'2))
Window to front aspect, radiator, built in wardrobes, decorative cast iron fireplace.
Bedroom Five (3.05m x 2.44m (10' x 8'))
Window to front aspect, radiator and loft access.
Bathroom (2.51m x 1.91m (8'3 x 6'3))
Two windows to side aspect. Fitted with a white bathroom suite comprising low level wc, wash hand basin, bespoke shower cubicle with Rainfall shower head, roll top double ended free standing bath, chrome heated towel rail and radiator.
Outside To The Front
To the front of the property is a paved garden with various borders of planting.
Outside To The Side
A driveway to the side of the property provides off road parking and to the other side of the property is gated side access to the rear.
Converted Garage / Studio (4.62m x 2.34m (15'2 x 7'8))
Originally the garage this has been converted by the current sellers into a play room or studio. Being pitched roofed with power and lighting with heating.
Outside To The Rear
To the rear of the property is a wall enclosed garden with a patio area and steps to the lawn with borders of various planting. To the rear of the garden are vegetable beds. There is a Hartley Greenhouse and Timber Summer House.
Hartley Greenhouse
Agents Note
These particulars are issued in good faith but do not constitute representations of fact or form part of any offer or contract. The matters referred to in these particulars should be independently verified by prospective buyers or tenants. Neither Newton Fallowell nor any of its employees or agents has any authority to make or give any representation or warranty whatever in relation to this property.
Property Location
Similar Properties
Detached house For Sale Lincoln Detached house For Sale LN5 Lincoln new homes for sale LN5 new homes for sale Flats for sale Lincoln Flats To Rent Lincoln Flats for sale LN5 Flats to Rent LN5 Lincoln estate agents LN5 estate agents



.png)











