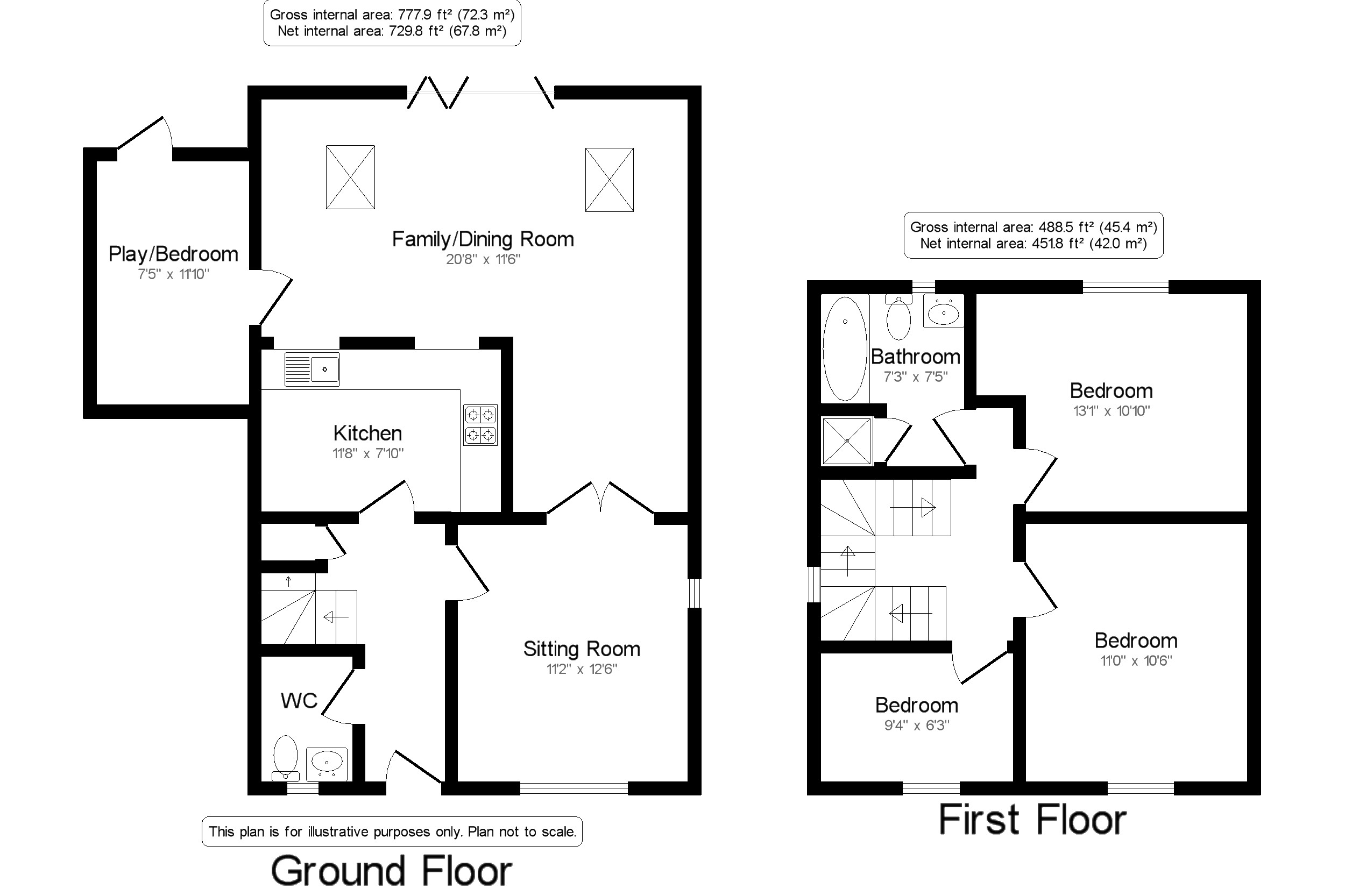3 Bedrooms Detached house for sale in Bliss Court, Browns Wood, Milton Keynes, Bucks MK7 | £ 400,000
Overview
| Price: | £ 400,000 |
|---|---|
| Contract type: | For Sale |
| Type: | Detached house |
| County: | Buckinghamshire |
| Town: | Milton Keynes |
| Postcode: | MK7 |
| Address: | Bliss Court, Browns Wood, Milton Keynes, Bucks MK7 |
| Bathrooms: | 2 |
| Bedrooms: | 3 |
Property Description
Set just a short distance from local parkland and the popular location of Caldecotte lake, this much improved and extended link detached house offers spacious and flexible accommodation throughout which in brief comprises of, entrance hall, cloakroom, lounge, dining room, kitchen, family room, bedroom four/study, first floor landing, three bedrooms, bathroom, gardens and off road parking.
Extended link detached house.
Cul de sac location.
Three/four bedrooms.
Three reception rooms.
Family room in excess of 21ft.
Gardens and parking.
Entrance Hall x . Via door leading to entrance hall with stairs rising to first floor landing, tiled flooring, radiator and doors to the following rooms.
Cloakroom. X . WC with low level flush, pedestal wash hand basin, pedestal wash hand basin, radiator, feature port hole style window to side aspect, tiled to splash back areas.
Lounge12' x 11' (3.66m x 3.35m). Feature fireplace and surround, TV/FM points, radiator, dual aspect windows to front and side, double doors to dining room.
Dining Room8' x 8' (2.44m x 2.44m). Radiator, open plan through to family room.
Family Room21' x 11' (6.4m x 3.35m). Large extension to the original property with vaulted ceiling and skylight style windows, large bi folding doors opening out onto the rear garden, radiator, open plan door way to kitchen and further door to bedroom four/study.
Bedroom Four/Study.12' x 7' (3.66m x 2.13m). Radiator, door to rear garden.
Kitchen12' x 8' (3.66m x 2.44m). One and a half bowl style sink and drainer with cupboard under, further range of fully fitted base and eye level units, roll top work surface with tiled surround, space for large range style cooker and fridge freezer, tiled flooring and open plan doorway to family room.
First Floor Landing x . Doors to the following rooms.
Bedroom One11' x 11' (3.35m x 3.35m). Window to front aspect, radiator.
Bedroom Two10' x 10' (3.05m x 3.05m). Window to rear aspect, radiator.
Bedroom Three10' x 6' (3.05m x 1.83m). Window to front aspect, radiator.
Bathroom x . Re fitted suite fitted to comprise of spa style bath with feature central mixer tap, separate shower cubicle, WC with low level flush, wall mounted wash hand basin, frosted window to front aspect, tiled flooring and surrounds and heated towel rail.
Front Garden x . Driveway providing off road parking, paved access to entrance and pebbled frontage.
Rear Garden x . Paved patio leads to lawn with further patio and gated access to side of property. Flower and shrub borders with panel fence surround.
Property Location
Similar Properties
Detached house For Sale Milton Keynes Detached house For Sale MK7 Milton Keynes new homes for sale MK7 new homes for sale Flats for sale Milton Keynes Flats To Rent Milton Keynes Flats for sale MK7 Flats to Rent MK7 Milton Keynes estate agents MK7 estate agents



.png)











