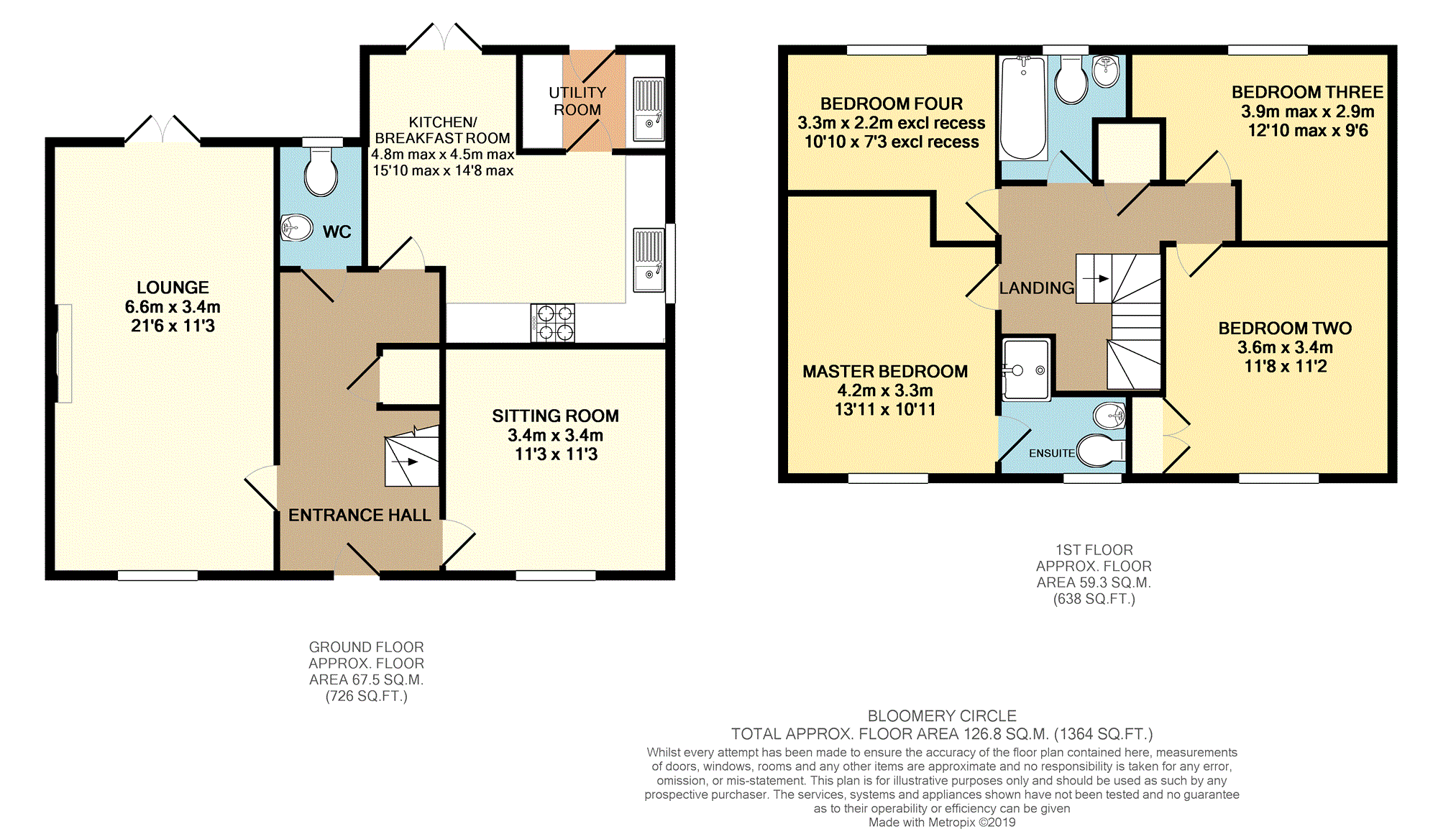4 Bedrooms Detached house for sale in Bloomery Circle, Newport NP19 | £ 335,000
Overview
| Price: | £ 335,000 |
|---|---|
| Contract type: | For Sale |
| Type: | Detached house |
| County: | Newport |
| Town: | Newport |
| Postcode: | NP19 |
| Address: | Bloomery Circle, Newport NP19 |
| Bathrooms: | 1 |
| Bedrooms: | 4 |
Property Description
An amazing four bedroom detached family home situated on this extremely popular modern development and is ideally located for commuters working in Cardiff and Bristol. The property is situated on a quiet corner plot and benefits from a double driveway and double garage. The accommodation comprises entrance hallway with W.C, generous lounge and sitting room, fitted kitchen/ dining room, utility room, en-suite to master bedroom, family bathroom, UPVC double glazing and gas central heating. Viewing is essential to appreciate everything this family home has to offer.
Entrance Hallway
Front door with double glazed panel, radiator, staircase to first floor incorporating storage facility.
W.C.
UPVC double glazed window to rear, low level W.C, pedestal wash hand basin, radiator.
Lounge
21'6" x 11'3"
UPVC double glazed window to front and UPVC double glazed french doors to rear, two radiators.
Sitting Room
11’3” x 11’3”
UPVC double glazed window to front, radiator.
Kitchen/Dining Room
15'10" max x 14'8" max
This well appointed 'L' Shaped kitchen/dining room comprises of a UPVC double glazed window to side and UPVC double glazed French doors to rear, a fitted range of wall and base units with roll top preparation surface, stainless steel sink and drainer, built in electric oven and gas hob with cooker hood over, plumbing for dishwasher and space for fridge/freezer, radiator, door to utility room.
Utility Room
7'6" x 5'
Double glazed door to rear, two work surfaces incorporating a base unit and one with a stainless steel sink and drainer, plumbing for washing machine, space for tumble dryer, wall mounted combination gas boiler serving domestic hot water and central heating.
Landing
Radiator, access to attic space, built in storage cupboard.
Master Bedroom
13'11" max x 10'11"
UPVC double glazed window to front, radiator, door to en-suite.
En-Suite
UPVC double glazed window to front, radiator, shower enclosure, low level W.C, pedestal wash hand basin.
Bedroom Two
11'8" x 11'2"
UPVC double glazed window to front, built in mirrored double wardrobe, radiator.
Bedroom Three
12'10" max into recess x 9'6" max
UPVC double glazed window to rear, radiator.
Bedroom Four
10'10" x 7'3" excluding door recess
UPVC double glazed window to rear, radiator.
Bathroom
UPVC double glazed window to rear, radiator, panelled bath, low level W.C, pedestal wash hand basin.
Outside
The property benefits from gardens to front and side being laid to all weather turf, lawn and shrubs with gate leading to the rear garden.
There is also a double driveway with double garage to the side of the property with power and light in the garage which also has two up and over doors. The rear garden is enclosed and is laid to decking with pergola and power, lawn and wood bark. There are flower bed borders to some areas and a small raised fish pond that can be utilised as a water feature.
Property Location
Similar Properties
Detached house For Sale Newport Detached house For Sale NP19 Newport new homes for sale NP19 new homes for sale Flats for sale Newport Flats To Rent Newport Flats for sale NP19 Flats to Rent NP19 Newport estate agents NP19 estate agents



.png)











