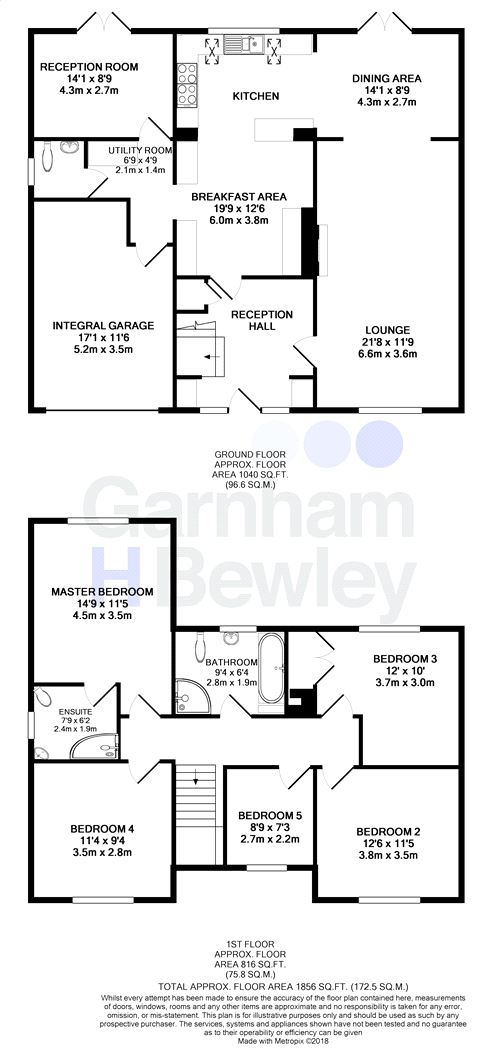5 Bedrooms Detached house for sale in Blount Avenue, East Grinstead, West Sussex RH19 | £ 675,000
Overview
| Price: | £ 675,000 |
|---|---|
| Contract type: | For Sale |
| Type: | Detached house |
| County: | West Sussex |
| Town: | East Grinstead |
| Postcode: | RH19 |
| Address: | Blount Avenue, East Grinstead, West Sussex RH19 |
| Bathrooms: | 0 |
| Bedrooms: | 5 |
Property Description
Garnham H Bewley are delighted to offer for sale this outstanding five bedroomed detached family home offering spacious accommodation and finished to a very high standard throughout. The property is within close proximity to popular primary and secondary schools and East Grinstead railway mainline station connecting to central London. Over the past 10 years the current owners have completely modernised the property throughout creating a versatile accommodation.
The ground floor accommodation consists of an inviting reception hall with under stairs storage, two further storage cupboards, windows to the front aspect, stairs to the first floor and wood laminate flooring which runs throughout the downstairs accommodation. The impressive sized lounge features a gas fire with limestone surround and mantelpiece, a large window to the front aspect providing plenty of light and an opening through to the fabulous open plan kitchen/breakfast/dining area which enjoys an outlook over the private rear garden. The kitchen is fitted in a comprehensive range of wall and base level units with extensive areas of work surfaces, breakfast bar, space for range cooker with stainless steel extractor hood over, space and plumbing for an American style fridge/freezer, one and a quarter stone resin sink/drainer with mixer tap, integrated dishwasher, part tiled walls, vaulted ceiling across the rear offering a great sense of space with two Velux windows and inset ceiling lighting. The dining area has plenty of space for entertaining with room for a large table and chairs and French doors onto the patio.
Downstairs the property has the luxury of a separate utility room with area of work surface, space for washing machine and tumble dryer and a door to the garage. The downstairs cloakroom has a pedestal wash hand basin with tiled splash back, low level W.C. And an double glazed privacy window to side aspect. To the far rear of the property there is the added addition of a further reception room/playroom which also enjoys a view over the private garden. There are double glazed French doors to the patio area, wood laminate flooring and inset ceiling lighting.
The first floor accommodation consists of a spacious master bedroom with a large window to the rear aspect with views over the rear garden and plenty of room for a variety of bedroom furniture. The master bedroom enjoys a fabulous en-suite consisting of a double walk-in power shower, wall mounted shower controls and wall mounted shower head, low level W.C, chrome heated towel rail, corner wash hand basin with mixer taps, inset ceiling lighting, extractor fan and a double glazed window to the side aspect. Bedrooms two, three and four are all generous sized double rooms with ample space for bedroom furniture. Bedroom five is a large single and is situated to the front of the property. The bedrooms are complemented by the family bathroom fitted with a double ended bath with contemporary mixer taps, separate corner shower cubicle with chrome power shower, chrome style heated towel rail, low level W.C, pedestal wash hand basin with contemporary mixer tap, fully tiled walls and floor, inset shelve with spot light and double glazed window to rear aspect. The hot water cylinder and slatted storage shelving is situated in bedroom three.
The property is accessed via a block paved drive offering off road parking for two/three cars. To the right of the driveway is an area of lawn with plants and shrubs with small conifers to the front and a retaining wall along the front. There is access to the integral garage and access down both sides of the property via gates. The rear garden enjoys a block paved seating area running the width of the property with a further decked area to the rear to enjoy the evening sun. The garden is mainly laid to lawn and is fence and hedge enclosed offering great privacy. There is outside lighting and an outside tap. The garage has an up and over door, power and lighting and the wall mounted boiler.
The property is within close proximity of Imberhorne Secondary School, Halsford Park Primary and St Peters Primary and the ever popular Worth Way.
Ground Floor
Reception Hall
11' 3" x 8' 9" (3.43m x 2.67m)
Lounge
21' 8" x 11' 9" (6.60m x 3.58m)
Kitchen/Breakfast Area
19' 9" x 12' 6" (6.02m x 3.81m)
Dining Area
14' 1" x 8' 9" (4.29m x 2.67m)
Reception Room
11' 4" x 9' 1" (3.45m x 2.77m)
Utility Room
6' 9" x 4' 9" (2.06m x 1.45m)
Downstairs W.C
First Floor
Master Bedroom
14' 9" x 11' 5" (4.50m x 3.48m)
En-suite
7' 9" x 6' 2" (2.36m x 1.88m)
Bedroom 2
12' 6" x 11' 5" (3.81m x 3.48m)
Bedroom 3
12' x 10' (3.66m x 3.05m)
Bedroom 4
11' 4" x 9' 4" (3.45m x 2.84m)
Bedroom 5
8' 9" x 7' 3" (2.67m x 2.21m)
Family Bathroom
9' 4" x 6' 4" (2.84m x 1.93m)
Front Garden
Driveway
Garage
17' 1" x 11' 6" (5.21m x 3.51m)
Rear Garden
Property Location
Similar Properties
Detached house For Sale East Grinstead Detached house For Sale RH19 East Grinstead new homes for sale RH19 new homes for sale Flats for sale East Grinstead Flats To Rent East Grinstead Flats for sale RH19 Flats to Rent RH19 East Grinstead estate agents RH19 estate agents



.png)











