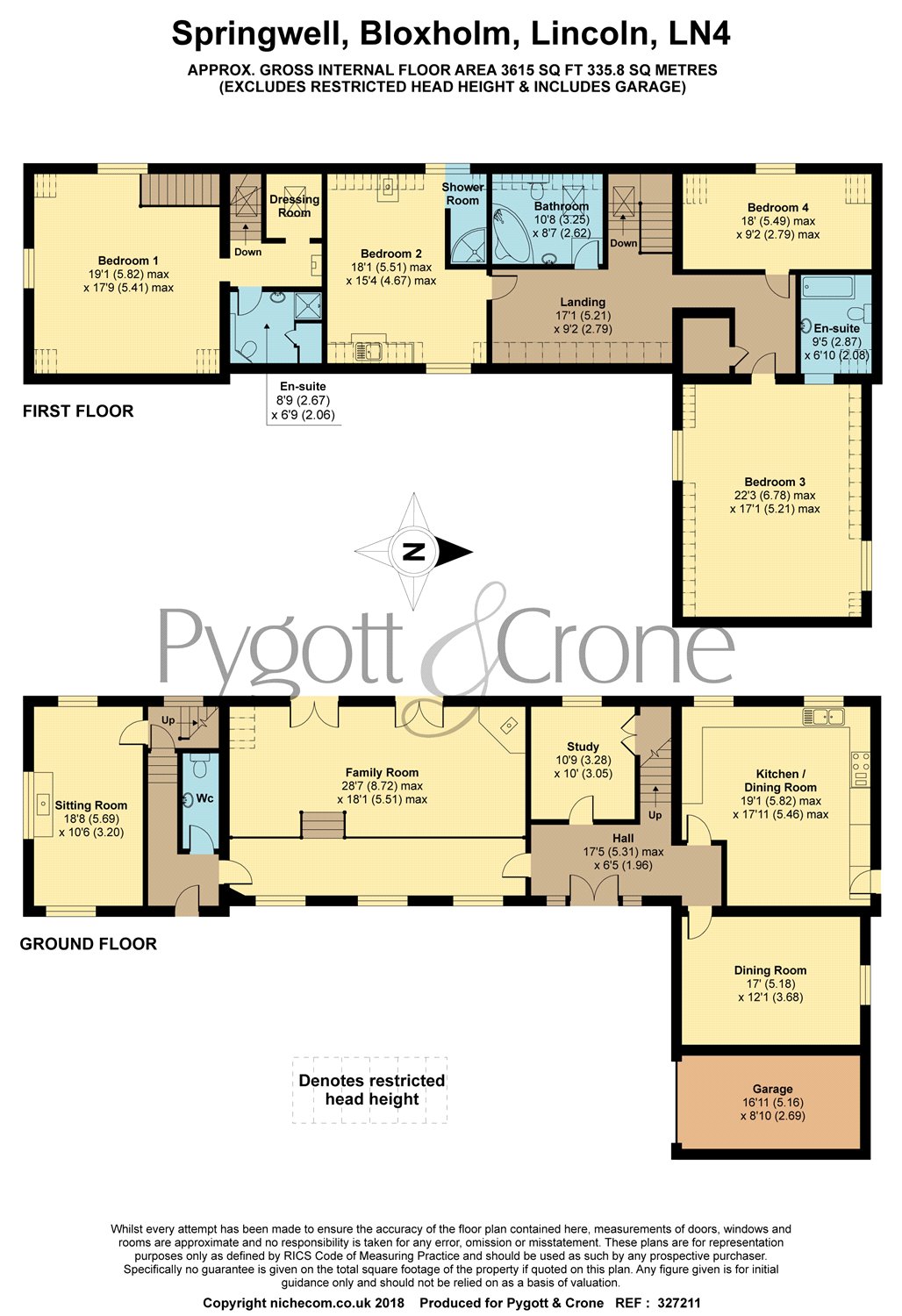4 Bedrooms Detached house for sale in Bloxholm, Lincoln LN4 | £ 550,000
Overview
| Price: | £ 550,000 |
|---|---|
| Contract type: | For Sale |
| Type: | Detached house |
| County: | Lincolnshire |
| Town: | Lincoln |
| Postcode: | LN4 |
| Address: | Bloxholm, Lincoln LN4 |
| Bathrooms: | 4 |
| Bedrooms: | 4 |
Property Description
Enjoying A beautiful country location, this charming family home has been created from half of the stonebuilt stables and coach house belonging to the original hall. The property which is Grade II Listed was designed by the renowned architect Lewis Vulliamy ( ) and more recently converted into the substantial residence it is today. Boasting many character features, along with Oil Central Heating and a Wood Burning Stove in the Family Room. The property offers an extremely spacious and versatile accommodation extending to some 3615 sqft and incorporating two staircases. It briefly comprises two separate Entrance Halls, Cloakroom, Sitting Room, large split level Family Room, Dining Room, and farmhouse style Dining Kitchen. To the first floor are Three Large Bedrooms, Master has an En-Suite, Bedroom Two has a Shower Room with a Family Bathroom to the same floor. A separate staircase leads to an additional Bedroom with En-Suite. The property has right of access over a long driveway with fields either side leading to its own private driveway and courtyard area to the front where the large garage is integral to the main building. The well-stocked and extensive gardens are to the side and rear and also feature useful outbuildings. Viewing is considered essential to fully appreciate.
Agents notes: Vendor advises that the property benefits from it's own Solar Panels that brings an income of approximately £1450.00 per annum. Also the Council Tax Band will change on completion.
Entrance Hall
5.31m max 1.96m
Cloakroom
Sitting Room (18' 8" x 10' 6" (5.69m x 3.2m))
Family Room
8.72m max x 5.51m max
Entrance Hall
Study (10' 9" x 10' 0" (3.28m x 3.05m))
Farmhouse Dining Kitchen
5.82m max x 5.46m max
Dining Room (17' 0" x 12' 1" (5.18m x 3.68m))
First Floor
Main Stairs And Landing (17' 1" x 9' 2" (5.21m x 2.79m))
Bedroom One
5.82m max x 5.41m
En Suite Shower Room (8' 9" x 6' 9" (2.67m x 2.06m))
Bedroom Two
5.51m max x 4.67m max
Bedoom Three
6.78m max x 5.21m max
Bathroom (10' 8" x 8' 7" (3.25m x 2.62m))
Separate Stairs And Landing
Bedroom Suite
5.49m max x 2.79m max
En Suite (9' 5" x 6' 10" (2.87m x 2.08m))
Outside
Garage (16' 11" x 8' 10" (5.16m x 2.69m))
Council Tax Band B
Property Location
Similar Properties
Detached house For Sale Lincoln Detached house For Sale LN4 Lincoln new homes for sale LN4 new homes for sale Flats for sale Lincoln Flats To Rent Lincoln Flats for sale LN4 Flats to Rent LN4 Lincoln estate agents LN4 estate agents



.png)











