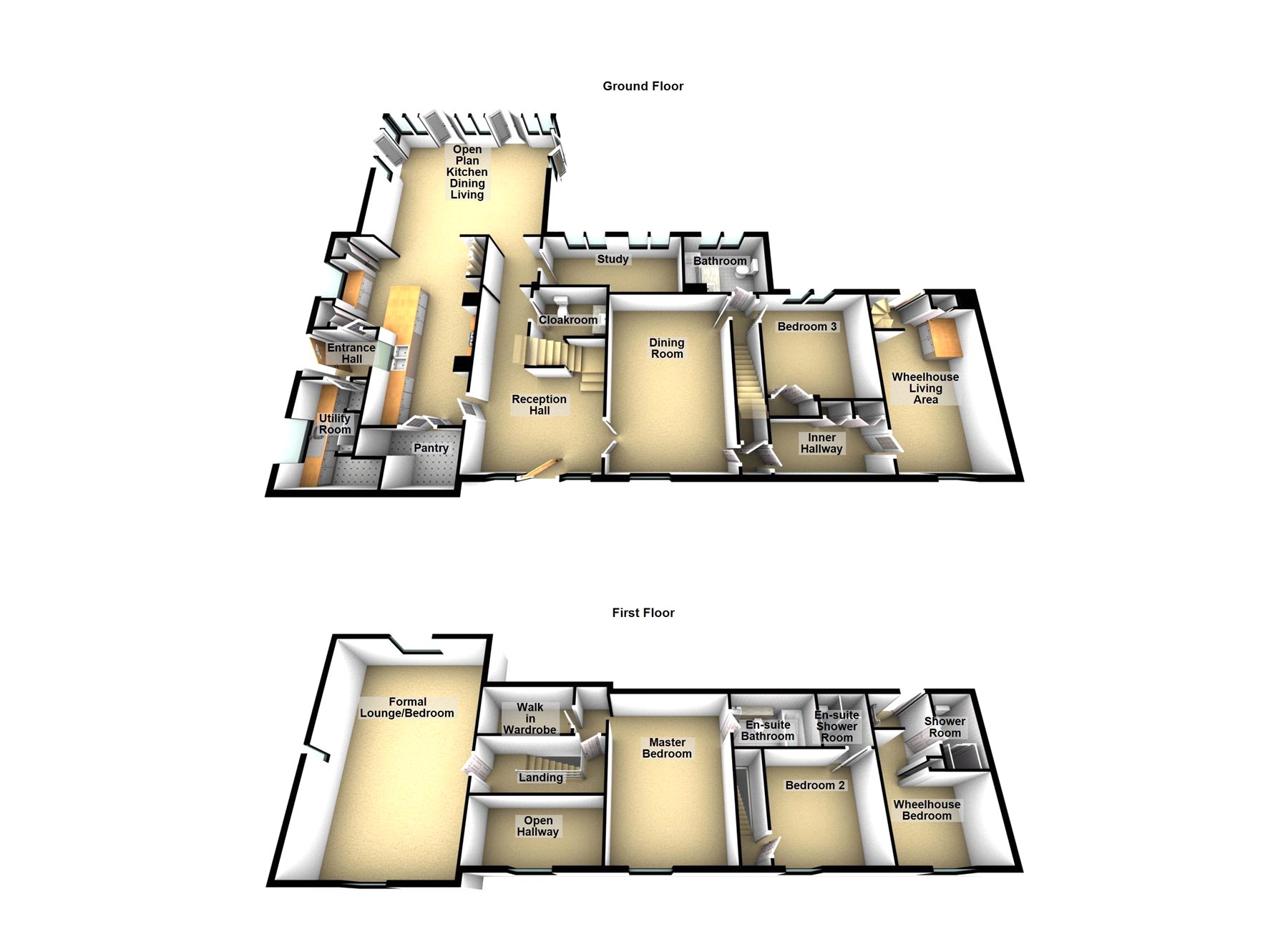5 Bedrooms Detached house for sale in Bloxholm, Lincoln LN4 | £ 575,000
Overview
| Price: | £ 575,000 |
|---|---|
| Contract type: | For Sale |
| Type: | Detached house |
| County: | Lincolnshire |
| Town: | Lincoln |
| Postcode: | LN4 |
| Address: | Bloxholm, Lincoln LN4 |
| Bathrooms: | 4 |
| Bedrooms: | 5 |
Property Description
Truly unique and stunning country home offering extremely spacious and versatile living space extending to some 3,400 sqft with both an abundance of character features and appointed to the highest standard. Set within extensive and beautifully landscaped gardens in the centre of this tranquil, sought after hamlet, this Gothic style, stone built, family home enjoys views toward the Church and over adjacent paddocks which may also be available to rent. The layout of the accommodation which includes three staircases affords the potential to use it in a number of ways including as an annexe(s) or business subject to consents.
Briefly the accommodation itself comprises to the Ground Floor; Main Hall, Cloakroom, Kitchen opening into a stunning vaulted Family/Sitting Room, Utility, side Hallway, Dining Room, Study, ground floor Bedroom with Bathroom adjacent and a further Reception Room. To the First Floor there is a superb Sitting Room, three further Bedrooms, all of which have En-Suite Bath/Shower Rooms. Outside is an oak framed open fronted garage together with three timber stables and stone workshop.
An opportunity also exists to purchase two adjacent cottages which the present vendors currently let providing an excellent investment income and these would be available for purchase by separate negotiation.
Rarely does the phrase “must be viewed to be fully appreciated“ have the depth of meaning that it does with this attractively unusual home.
Ground Floor
Entrance Hall
Utility Room
Open Plan Kitchen Dining Living
Bedroom (26' 1" x 16' 8" (7.95m x 5.08m))
Living Area (20' 0" x 16' 1" (6.1m x 4.9m))
Kitchen Area (20' 3" x 16' 8" (6.17m x 5.08m))
Pantry
Reception Hall
Cloakroom
Wheelhouse Living Area (17' 11" x 10' 10" (5.46m x 3.3m))
Study (15' 3" x 6' 6" (4.65m x 1.98m))
Dining Room (17' 1" x 12' 6" (5.2m x 3.8m))
Bathroom (6' 6" x 8' 9" (1.98m x 2.67m))
Inner Hallway
Bedroom 3 (10' 10" x 11' 3" (3.3m x 3.43m))
First Floor
Formal Lounge (26' 1" x 16' 8" (7.95m x 5.08m))
Galleried Landing
Master Bedroom (17' 11" x 12' 6" (5.46m x 3.8m))
En Suite Bathroom
Walk In Wardrobe
Bedroom 2 (11' 8" x 11' 3" (3.56m x 3.43m))
En Suite Shower Room
Wheelhouse Bedroom (17' 11" x 10' 10" (5.46m x 3.3m))
En Suite Shower Room (8' 4" x 4' 2" (2.54m x 1.27m))
Outside
Open Fronted Garage (17' 9" x 17' 6" (5.4m x 5.33m))
Stable (11' 9" x 9' 11" (3.58m x 3.02m))
Stable (11' 10" x 9' 10" (3.6m x 3m))
Stable (11' 9" x 9' 9" (3.58m x 2.97m))
Workshop (16' 5" x 13' 1" (5m x 4m))
Agents Note
Mains water and electricity are connected. Drainage is to a private system. Double glazing and Oil fired central heating is installed with underfloor heating throughout the property, apart for the Wheelhouse.
Council Tax Band - F
Property Location
Similar Properties
Detached house For Sale Lincoln Detached house For Sale LN4 Lincoln new homes for sale LN4 new homes for sale Flats for sale Lincoln Flats To Rent Lincoln Flats for sale LN4 Flats to Rent LN4 Lincoln estate agents LN4 estate agents



.png)











