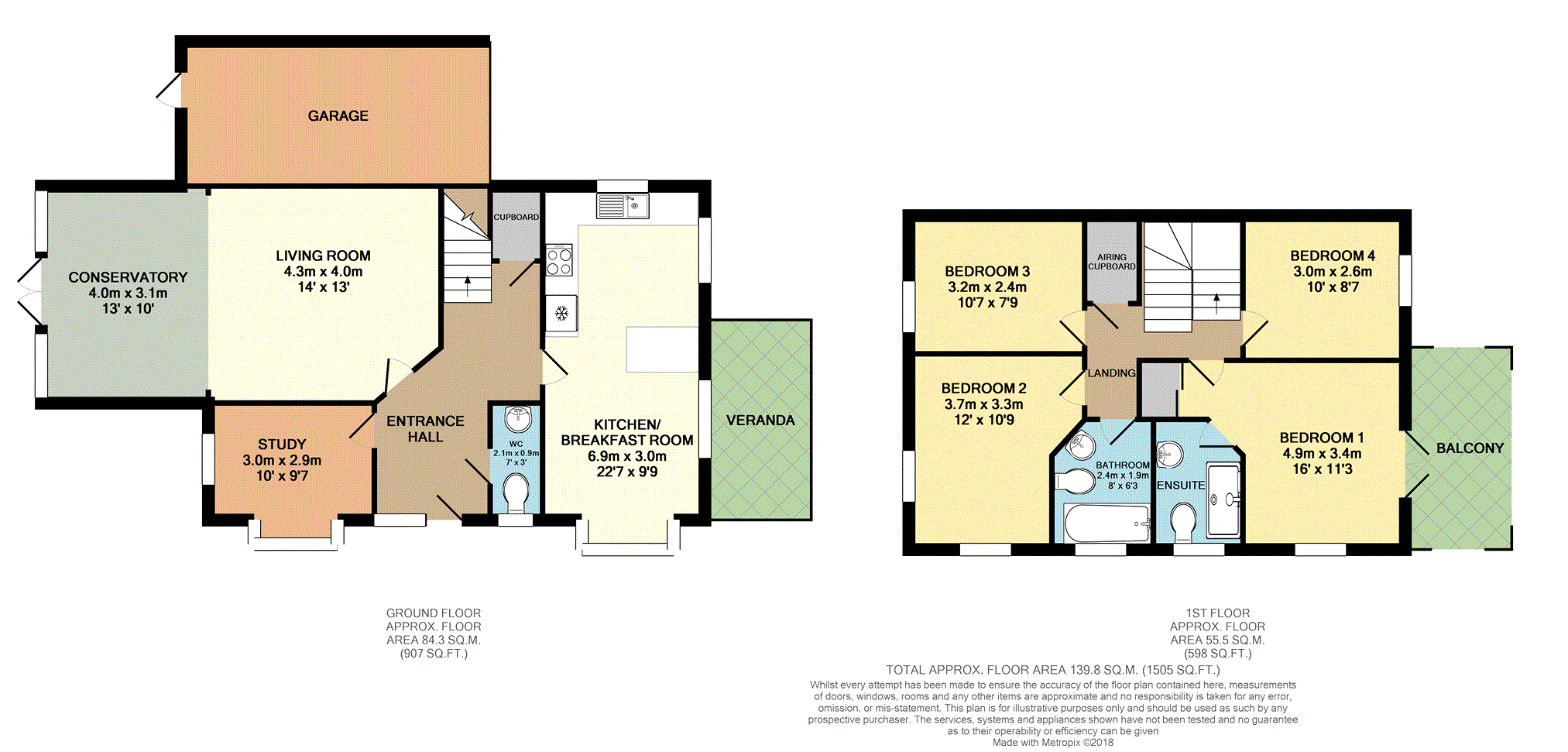4 Bedrooms Detached house for sale in Bluebell Crescent, Woodley, Reading RG5 | £ 600,000
Overview
| Price: | £ 600,000 |
|---|---|
| Contract type: | For Sale |
| Type: | Detached house |
| County: | Berkshire |
| Town: | Reading |
| Postcode: | RG5 |
| Address: | Bluebell Crescent, Woodley, Reading RG5 |
| Bathrooms: | 1 |
| Bedrooms: | 4 |
Property Description
A superb and extremely well-presented, spacious detached 4-bedroom family home, commanding one of the most sought-after settings, with majestic countryside views, located on this popular development on the Woodley/Hurst borders.
Boasting an open plan 24' living room incorporating a conservatory with French doors leading onto the extremely well-kept rear garden, this home also hosts a beautiful 22'7 triple-aspect kitchen breakfast diner room with fully-integrated appliances (fridge, freezer, dishwasher and washing machine). There is a ground-floor cloakroom for cloaks with fitted shelves for extra storage, and a spacious bespoke-fitted home office, ideal for working from home.
Upstairs, a most impressive feature is the spacious dual-aspect Master Bedroom - complete with en-suite and fitted wardrobes - with vaulted ceiling & gable window leading onto the sitting & covered balcony with stunning panoramic views over the open countryside, the River Loddon, and Dinton Pastures.
The second, third, and fourth bedrooms are all comfortable double rooms, with either views of the well-kept garden or the open countryside. There is easy access to the loft for any extra storage, and also an airing cupboard with fitted shelves & lighting.
Outside, this home enjoys a private corner plot & levelled mainly laid-to-lawn garden, enclosed by wall and fencing, with established flowers, shrubs, rose, raspberry, & blackberry bushes. At the front, a private driveway provides ample off-road parking and leading onto garage which is also accessible from the garden.
This peaceful location additionally offers superb rail & road links for commuters, with numerous stations including Twyford, Winnersh Triangle, and Reading close by, and also easy access to Junctions 10 & 11 of the M4 as well as the A329(M).
Close by are local amenities, including nature, cycling, and countryside walks on the doorstep, as well as offering an enviable position for well-reputed primary and secondary schools.
Entrance Hall
A spacious, light, and welcoming reception hall with doors to all rooms, stairs to first floor landing, built-in under stairs storage cupboard with lighting, cloaks hanging space.
Downstairs Cloakroom
Front aspect via double-glazed window, a modern white suite with WC wash hand basin, tiled splash backs, radiator, tiled floor.
Living Room
24' x 13'
Open plan onto conservatory with frosted-glass roof and French doors onto patio, radiators.
Study
10' x 9'7
Dual-aspect via feature box bay window to front, window to side, radiator. Bespoke-fitted, ideal for working from home.
Kitchen/Breakfast
22'7 x 9'9
A modern fitted, fully-integrated kitchen with a range of high-gloss finished eye & base-level units with fitted underlighting and contrasting worktops over. Inset single drainer sink unit with tiled splash backs, built-in oven and gas-hob with hood over, integrated fridge and freezer, integrated washing machine, integrated dishwasher. Breakfast bar.
Triple aspect via box bay to front, windows to side and rear. Ample space for large dining room table & chairs, radiator.
First Floor Landing
Built-in airing cupboard with fitted shelves & lighting, access to boarded loft space with light, doors to bedrooms and bathroom.
Bedroom One
16' max nt 10'5 x 11'3
Dual-aspect via feature vaulted ceiling, gable window and French doors to balcony, and offering stunning views over open countryside, further window to front, radiator, built-in fitted wardrobes, door to en-suite.
En-Suite
Front aspect via double-glazed window, a walk-in double-width shower cubicle, WC wash hand basin, tiled splash backs, towel rail, tiled floor.
Balcony
A covered balcony with comfortable space for table and chairs, offering stunning views over open countryside, the River Loddon and Dinton Pastures.
Bedroom Two
Dual aspect via double-glazed window to front and side, radiator.
Bedroom Three
10'7 x 7'9
Rear aspect via double-glazed window, radiator.
Bedroom Four
10' x 8'7
Front aspect via double-glazed window overlooking stunning open countryside, radiator.
Bathroom
Side aspect via double-glazed window. A modern-fitted white suite with enclosed bath with shower over, WC wash hand basin, towel rail, tiled walls, tiled floor.
Garage
Attached to the side of the property with up and over door, light and power, eaves storage, personal door to garden.
Rear Garden
Private enclosed and levelled garden with sleepers and timber garden fencing and brick wall. Paved patio area extending the width of the property leading onto mainly laid-to-lawn garden, established flowers & shrubs, established raspberry & blackberry bushes, gate to side offering pedestrian access, further hard standing extending to the side of the property.
Front Garden
Driveway leading to garage providing ample off-road parking, corner-plot garden extending to front and side of the property with various flowers, shrubs, and established rose bushes.
Property Location
Similar Properties
Detached house For Sale Reading Detached house For Sale RG5 Reading new homes for sale RG5 new homes for sale Flats for sale Reading Flats To Rent Reading Flats for sale RG5 Flats to Rent RG5 Reading estate agents RG5 estate agents



.png)











