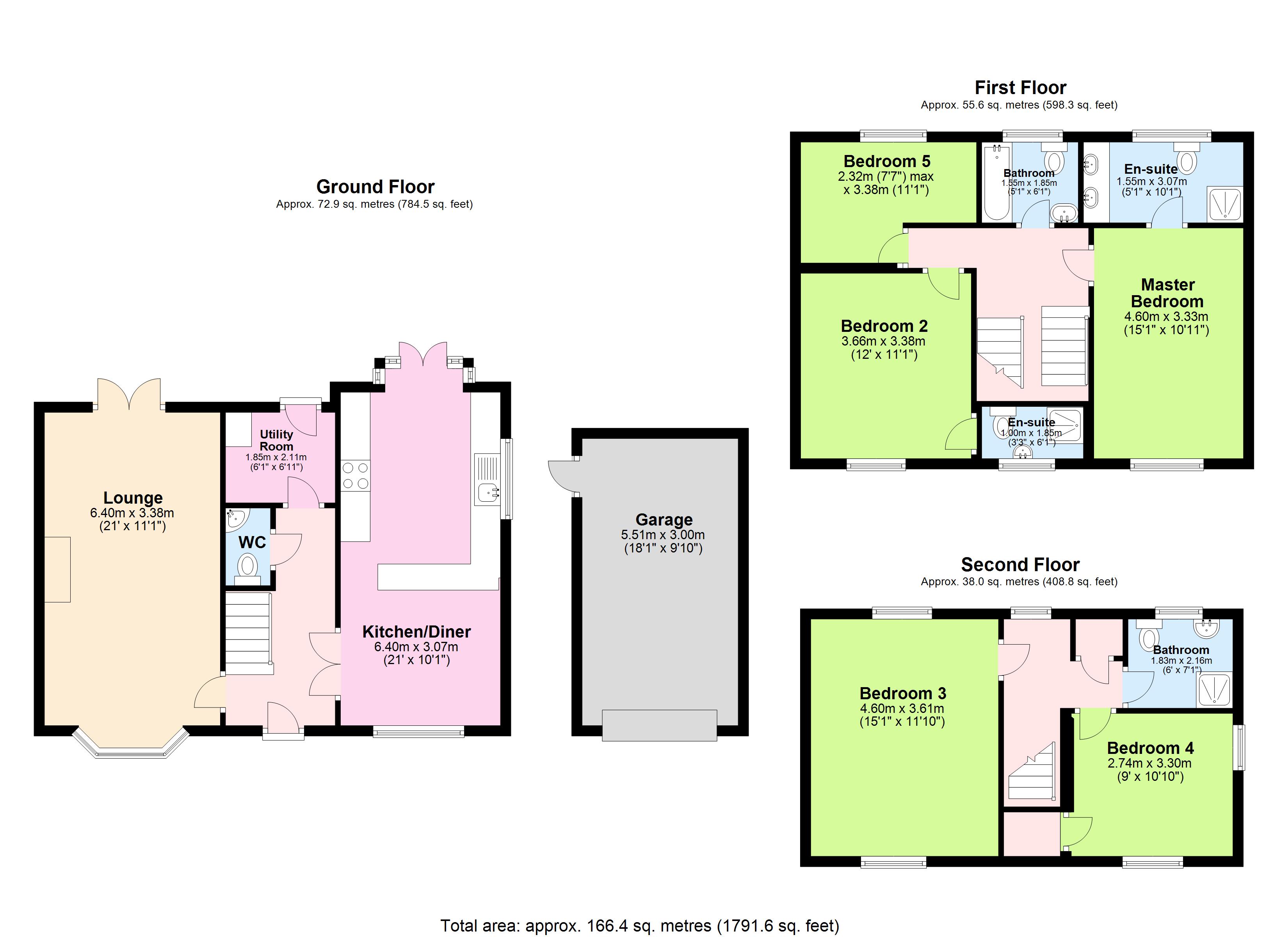5 Bedrooms Detached house for sale in Bluebell Drive, Sittingbourne ME10 | £ 485,000
Overview
| Price: | £ 485,000 |
|---|---|
| Contract type: | For Sale |
| Type: | Detached house |
| County: | Kent |
| Town: | Sittingbourne |
| Postcode: | ME10 |
| Address: | Bluebell Drive, Sittingbourne ME10 |
| Bathrooms: | 4 |
| Bedrooms: | 5 |
Property Description
Open House Kent are delighted to offer for sale this beautifully presented five bedroom detached property on the popular Eden Village development. Internally, this family home is extremely spacious and offers the Wow factor throughout. The kitchen has been modernised to a very high standard and has the feel for a great social space to entertain and also benefits from a separate utility room with side access to the garden which has the bonus of a heated pool( vendors can remove if not required) . The master bedroom on the first floor is a fantastic size and has a large dressing area with access to the ensuite and the other four bedrooms are all doubles. Externally this property offers a good size and well maintained garden with decking and a grass area and to front you have the benefit of off road parking and a garage. There is so much to like about this fantastic home so please arrange all viewings via our Sittingbourne office.
Entrace
Door Leading to...
Kitchen/Dining Room (6.65m (21'10") x 0.30m (1'0"))
Range of wall and base units, inset sink, oven and hob. French doors to rear.
Utility Room (1.85m (6'1") x 2.11m (6'11"))
Range of wall and base units and inset sink. Window and door to rear.
Living Room (6.40m (21'0") x 3.38m (11'1"))
Bay window to front and french doors to rear.
First Floor
Stairs leading to...
Master Bedroom (4.60m (15'1") x 3.33m (10'11"))
Window to front and door leading to...
En Suite (1.55m (5'1") x 3.07m (10'1"))
Walk in shower unit, WC and double hand wash vanity unit. Window to rear.
Bedroom 2 (3.66m (12'0") x 3.38m (11'1"))
Window front door leading to...
En Suit (0.99m (3'3") x 1.85m (6'1"))
Walk in shower unit, WC and hand wash vanity unit.
Bedroom 5
Window to rear.
Bathroom (1.55m (5'1") x 1.85m (6'1"))
Panelled bath unit, WC and hand wash vanity unit.
Second Floor
Stairs leading to...
Bedroom 4 (2.74m (9'0") x 3.30m (10'10"))
Window to front.
Bedroom 3 (4.60m (15'1") x 3.61m (11'10"))
Windows to front and rear.
Shower Room
Walk in shower unit, WC and hand wash basin.
Property Location
Similar Properties
Detached house For Sale Sittingbourne Detached house For Sale ME10 Sittingbourne new homes for sale ME10 new homes for sale Flats for sale Sittingbourne Flats To Rent Sittingbourne Flats for sale ME10 Flats to Rent ME10 Sittingbourne estate agents ME10 estate agents



.jpeg)










