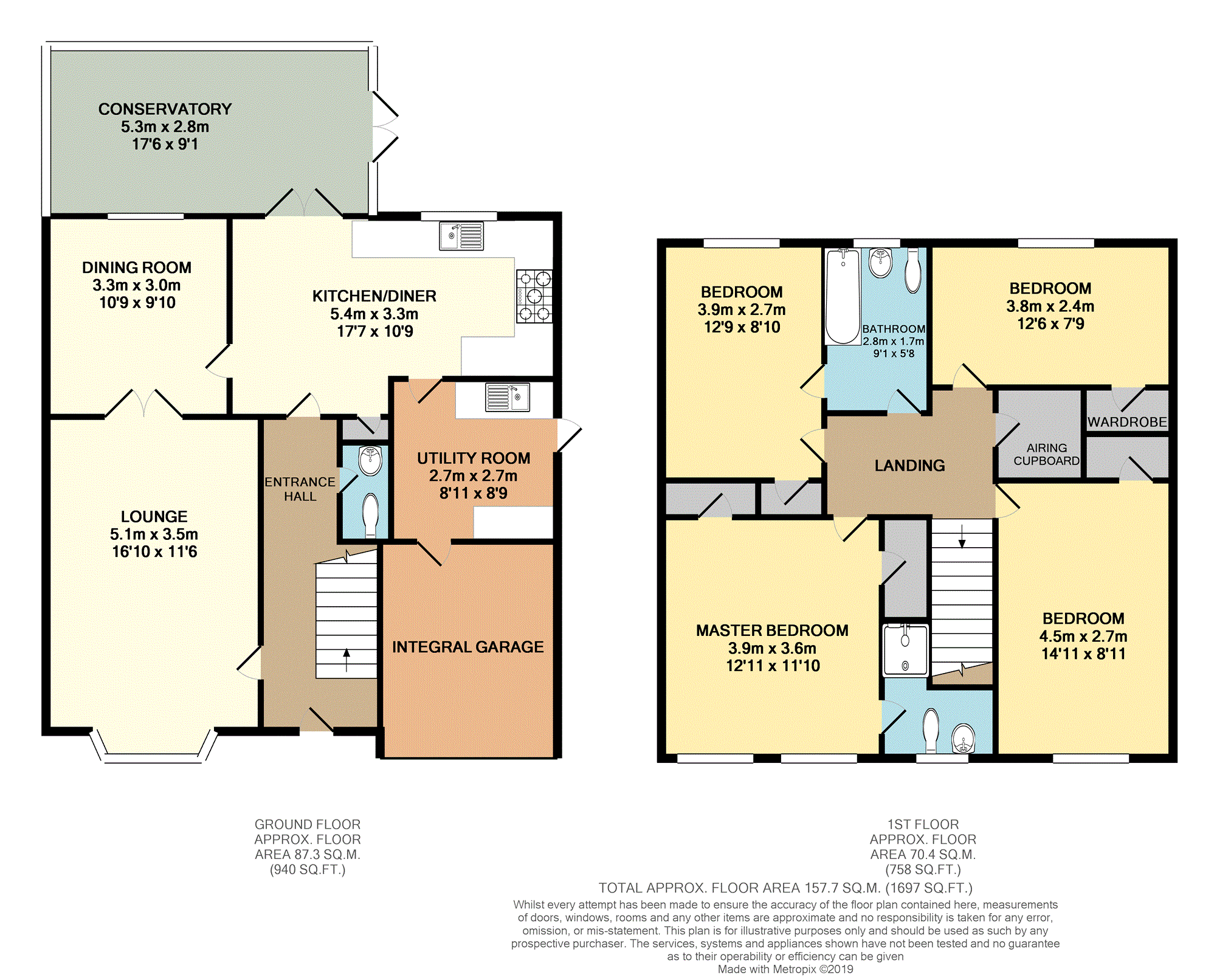4 Bedrooms Detached house for sale in Bluebell Way, Preston PR5 | £ 250,000
Overview
| Price: | £ 250,000 |
|---|---|
| Contract type: | For Sale |
| Type: | Detached house |
| County: | Lancashire |
| Town: | Preston |
| Postcode: | PR5 |
| Address: | Bluebell Way, Preston PR5 |
| Bathrooms: | 1 |
| Bedrooms: | 4 |
Property Description
** ideal family home **
This immaculately presented four double bedroom detached home has an abundance of living space with three receptions, large kitchen/dining room and extended utility makes the ideal family home.
Situated on the ever popular Bluebell Way development in Bamber Bridge and close to M6, M61 and M65 motorway networks, commuting distance to Preston City Centre and close to local amenities, supermarkets and well regarded Primary and Secondary Schools.
The home briefly comprises; entrance hallway, large lounge, separate dining room, dining kitchen, conservatory, extended utility and downstairs cloakroom. To the first floor there is a large landing, four double bedrooms all with fitted wardrobes, master en-suite and a family bathroom.
Externally comprising; garden to the front with double width driveway and private garden to the rear.
Viewings are highly recommended and can be booked 24/7.
Front View
Double width driveway to the front with access to the integral garage and a small garden which is mainly laid to lawn with established shrubbery.
Entrance Hallway
Enter the home into the entrance hallway through a double glazed door where you will find the staircase to the first floor. Laminate flooring, ceiling spot lighting, smoke alarm, phone point and radiator. Alarm control panel.
Downstairs Cloakroom
Newly fitted two piece suite comprising; low level flush W.C and hand wash basin. Part tile elevations, radiator, ceiling light point, extractor fan and laminate flooring.
Lounge
16'10" x 11'6"
Large, spacious lounge with a double glazed bay window to front elevation, feature limestone fireplace with inset gas coal effect living flame fire. Two radiators, two ceiling and two wall light points, twin TV and phone point and double doors leading into dining room.
Dining Room
10'9" x 9'10"
Double glazed window looking into conservatory, two wall lights, ceiling light point and radiator.
Conservatory
17'6" x 9'1"
Large double glazed conservatory with French doors leading on to rear patio. Laminate flooring, wall lighting and TV point.
Kitchen/Diner
17'7" x 10'9"
Newly fitted modern kitchen with a range of wall and base units and contrasting work surfaces. Range cooker with extractor over and integrated dishwasher. Sink, half bowl and drainer, laminate flooring, feature ceiling light point. TV and usb point. One radiator.
Under stairs storage, door leading into utility room. Double glazed French door leading into conservatory and double glazed window overlooking rear garden.
Utility Room
8'11" x 8'9"
Newly fitted large utility room with a range of wall and base units and contrasting worksurfaces. Sink and mixer tap, space for fridge freezer, electric radiator, ceiling light point, laminate flooring. Door to side aspect and door leading into integral garage.
Landing
Large landing area with loft hatch, ceiling light point, smoke alarm, radiator and storage cupboard which also contains central heating combi-boiler.
Master Bedroom
12'11" x 11'10"
Large master bedroom with two double glazed windows to front elevation, two double fitted wardrobes, radiator, ceiling light point, TV point and phone point and door into en-suite.
Master En-Suite
Modern three piece suite comprising; shower cubicle with electric shower, tile elevation and glass screen door, low level flush W.C and hand wash basin. Part tile elevations, fitted mirror, radiator, shaver point, extractor and double glazed obscured window to front elevation.
Bedroom Two
12'9" x 8'10"
Double bedroom with double glazed window to rear elevation, fitted double wardrobe, radiator, ceiling light point, TV point and door into jack and jill bathroom.
Bedroom Three
14'11" x 8'11"
Double bedroom with double glazed window to front elevation, double fitted wardrobe, ceiling light point and radiator.
Bedroom Four
12'6" x 7'9"
Double bedroom with double glazed window to rear elevation, double fitted wardrobe, ceiling light point and radiator.
Bathroom
Recently modernised family bathroom comprising; bath with power shower and glass screen, low level flush W.C and hand wash basin. Laminate flooring, part tile elevations, ceiling spot lighting, radiator, shaver point, extractor fan. Double glazed obscured window to rear elevation.
Garage
Up and over electric door, power and lighting. Mainly used for storage.
Rear Garden
Private fence enclosed rear garden which is not overlooked. Mainly laid to lawn with patio area to enjoy outdoor dining and separate seating area. Access path from rear patio area to front of property.
Property Location
Similar Properties
Detached house For Sale Preston Detached house For Sale PR5 Preston new homes for sale PR5 new homes for sale Flats for sale Preston Flats To Rent Preston Flats for sale PR5 Flats to Rent PR5 Preston estate agents PR5 estate agents



.png)










