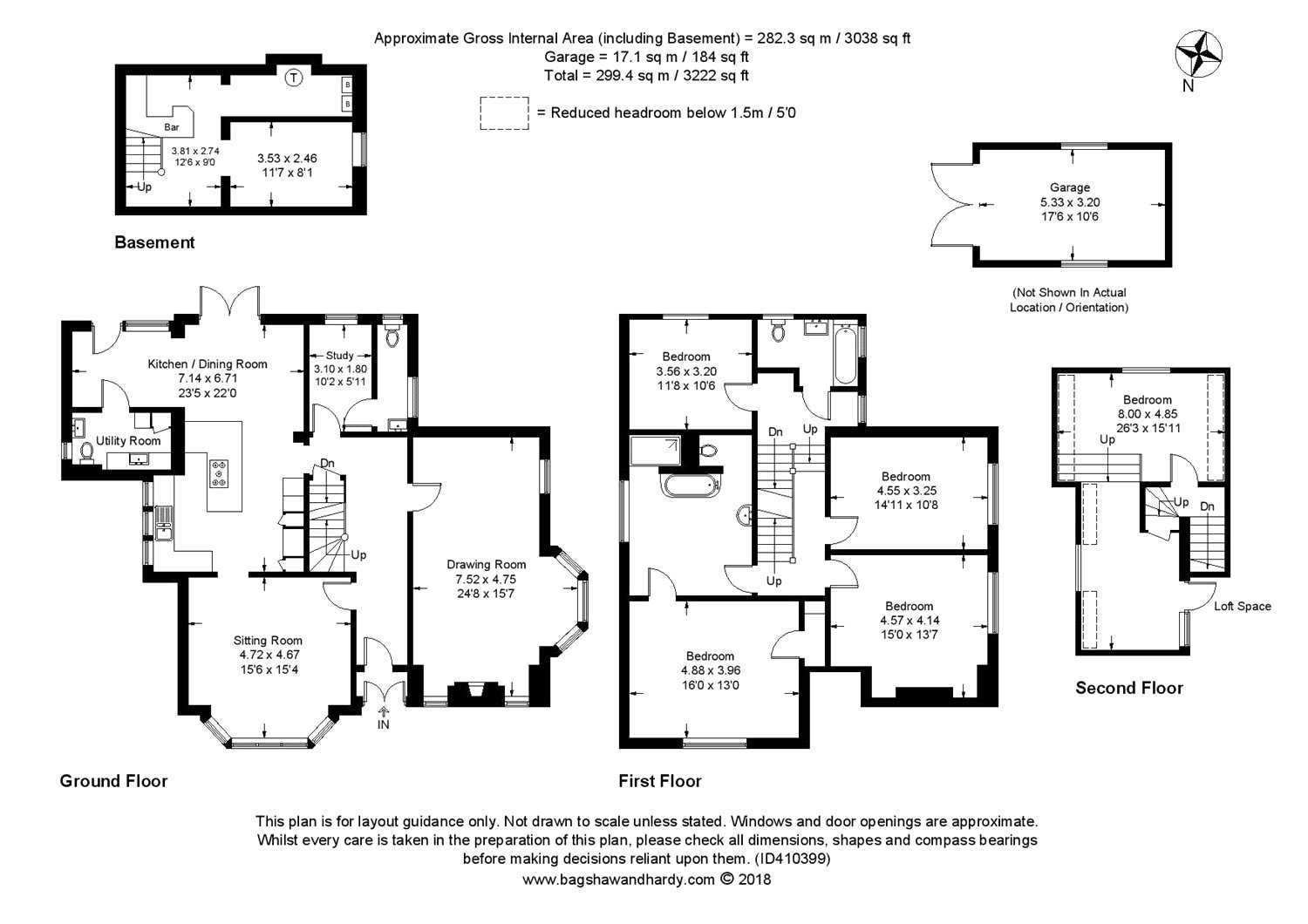5 Bedrooms Detached house for sale in Bluehouse Lane, Oxted, Surrey RH8 | £ 1,695,000
Overview
| Price: | £ 1,695,000 |
|---|---|
| Contract type: | For Sale |
| Type: | Detached house |
| County: | Surrey |
| Town: | Oxted |
| Postcode: | RH8 |
| Address: | Bluehouse Lane, Oxted, Surrey RH8 |
| Bathrooms: | 2 |
| Bedrooms: | 5 |
Property Description
A handsome and substantial Victorian house, Cecil Lodge dates back to approximately 1891. Sympathetically renovated, the property retains some of the character and charm of the period, having spacious, elegant rooms with generous ceiling heights. This, coupled with a stylish and contemporary interior provides a wonderful space for modern living. Extremely convenient, Cecil Lodge is located in the heart of the town, within a few minute’s walk of the mainline train station. Renovated to a high standard, the quality of finish is evident throughout, with Porcelanosa tiles to kitchen/breakfast room and bathrooms, Karndean flooring to reception hall, upvc double glazed sash windows and integral media wiring. A traditional lobby opens onto the front door and leads into the reception hall. From here, doors lead to the principle reception rooms. These comprise a dual aspect drawing room with large bay window overlooking the garden, a sitting/family room, also with a deep bay window and open to the kitchen/breakfast room. Well fitted, the kitchen has a range of grey high gloss, floor and wall mounted units along with an island, with further cabinets, all topped with Silestone work surfaces and incorporating a Franke double sink with mixer tap and Quooker. Integral appliances include: Two drawer Fisher & Paykel dishwasher, space for American style fridge/freezer, two Neff ovens with fold away doors, microwave/oven and steam oven, wine cooler, Neff five ring induction hob. The floor is tiled and has under floor heating. The kitchen opens onto the dining area and has doors opening into the rear garden. There is a utility room which has a range of matching units, sink and space for white goods and a separate WC. A study with a cloakroom off it completes the ground floor accommodation. There is also a cellar with bar area, workshop and boiler room.
A galleried staircase rises to the first floor. On this level is the sumptuous master bedroom with a very spacious Jack and Jill, en suite bathroom, which has under floor heating and three, further double bedrooms and a family bathroom. Stairs lead to the second floor where there are two rooms arranged as the fifth bedroom and study area. This flexible space could be utilised in various ways to suit, as either an additional bedroom, home office or create a teenage/nanny suite. Access to large loft area. Externally, Cecil Lodge is approached over a gravelled drive which provides parking and turning for several cars. There is also a detached garage and external lighting with sensors. The landscaped garden lies predominantly to the side and rear and is well screened with a variety of attractive trees and shrubs. At the rear of the property is a wide terrace, also accessed from the kitchen, ideal for al fresco dining and entertaining. Planning permission exists for a single storey side and rear extension, plans of which can be viewed on Tandridge Council website under ref ta/2017/1980
Local Authority
Tandridge
All Mains Services
Energy Efficiency Rating
Current 57 - D Potential 58 - D
Property Location
Similar Properties
Detached house For Sale Oxted Detached house For Sale RH8 Oxted new homes for sale RH8 new homes for sale Flats for sale Oxted Flats To Rent Oxted Flats for sale RH8 Flats to Rent RH8 Oxted estate agents RH8 estate agents



.png)











