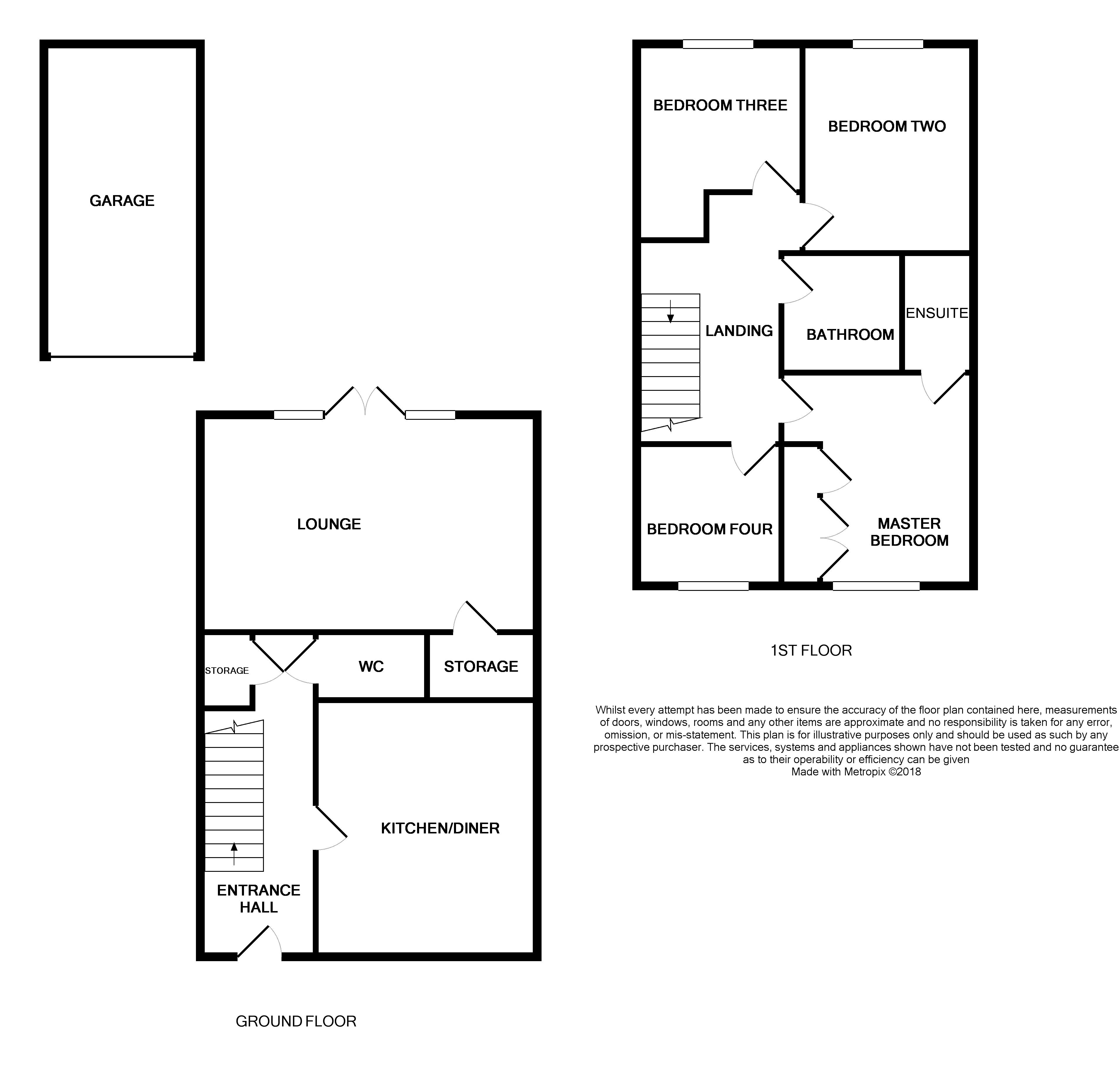3 Bedrooms Detached house for sale in Blundell Drive, Stone ST15 | £ 270,000
Overview
| Price: | £ 270,000 |
|---|---|
| Contract type: | For Sale |
| Type: | Detached house |
| County: | Staffordshire |
| Town: | Stone |
| Postcode: | ST15 |
| Address: | Blundell Drive, Stone ST15 |
| Bathrooms: | 2 |
| Bedrooms: | 3 |
Property Description
Perfect proportions and you won't need to lift a finger...Move in, put your feet up and smile! This modern family home offers simple ground floor living space that works perfectly for family life; a large rear facing lounge with French doors to the garden, a spacious kitchen diner with modern fitted units, featuring integrated appliances and there is space for a good sized dining table. You'll also find a welcoming entrance hall, guest WC and two large built-in storage cupboards; the one off the lounge being a possible small study space. Upstairs are four bedrooms, with the master having built-in wardrobes and an en suite shower room and the family bathroom is fitted with an attractive modern suite and wall tiling. A detached garage can be accessed off the private drive and the rear garden has a generous lawn area and paved patio. This charming detached home is a must-view and could be the answer to the content family life you dream of!
Ground Floor
Entrance Hall (18' 0'' x 6' 4'' (max) (5.48m x 1.93m (max)))
A privacy glazed door opens into the entrance hall which is fitted with Amtico tile effect flooring, two ceiling lights and a radiator. Stairs rise to the first floor with an under stairs storage cupboard and doors then lead to the guest WC, lounge and kitchen. There is also a security alarm panel.
Lounge (18' 8'' x 12' 0'' (5.69m x 3.65m))
Having French doors with full height windows adjacent opening out to the rear garden. The flooring continues from the hall. With two fitted ceiling lights, radiator and a door to a storage cupboard.
Kitchen Diner (13' 11'' x 11' 9'' (4.24m x 3.58m))
This contemporary family kitchen comprises matching base and wall units with a worktop having matching upstands and an inset stainless steel one and a half bowl sink unit with a chrome mixer tap. There is a range of integrated appliances comprising of a gas hob with extractor fan above and fan assisted electric oven below, a fridge-freezer, dishwasher and washing machine. With tile effect vinyl flooring, a front-facing window, fitted ceiling light and a radiator.
First Floor
Galleried Landing (14' 5'' (max) x 7' 8'' (max) (4.39m (max) x 2.34m (max)))
Stairs rise from the entrance hall to the first floor galleried landing. It is presented in a neutral colour scheme and has fitted carpet, two fitted ceiling lights, loft access and radiator. Doors to the bedrooms and family bathroom.
Master Bedroom (11' 10'' x 10' 8'' (max) (3.60m x 3.25m (max)))
Having built-in wardrobes with hanging rails and shelving and also featuring a front-facing window, radiator and fitted ceiling light. Door to an en-suite shower room.
En-Suite (6' 6'' x 3' 11'' (1.98m x 1.19m))
Having a modern matching white suite of low level flush WC, pedestal wash hand basin with tiling to the splash area and chrome taps and a built-in shower enclosure with bi-fold glass doors and having a wall mounted electric shower. With tile effect vinyl flooring, fitted ceiling light and an extractor fan.
Bedroom Two (11' 7'' x 9' 2'' (3.53m x 2.79m))
With a rear-facing window overlooking the garden and having a neutral coloured carpet, fitted ceiling light and a radiator.
Bedroom Three (10' 10'' (max) x 9' 2'' (max)(3.30m (max) x 2.79m (max)))
Another rear-facing bedroom with a window looking out to the garden. Having a neutral coloured carpet, fitted ceiling light and a radiator.
Bedroom Four (7' 8'' x 7' 4'' (2.34m x 2.23m))
With a front-facing window and having a neutral coloured carpet. Fitted ceiling light and a radiator.
Family Bathroom
Having a suite comprising of a panelled bath with a fitted mains shower unit above and glazed shower screen. Pedestal wash hand basin and low level WC. The walls are tiled around the bath and the rest of the walls are part tiled. With tile effect flooring, radiator and extractor fan.
Exterior
A driveway provides additional off street parking adjacent to the property. The rear garden has an attractive patio area with paving and decorative slate. A lawn has sleeper borders and there is access to the garage.
Garage
Having metal up and over door.
Directions
From our Stone office proceed to The Fillybrooks roundabout. Take the 1st exit along the A34. At the roundabout, take fourth exit coming back onto yourself and Blundell Drive is on the left hand side.
Property Location
Similar Properties
Detached house For Sale Stone Detached house For Sale ST15 Stone new homes for sale ST15 new homes for sale Flats for sale Stone Flats To Rent Stone Flats for sale ST15 Flats to Rent ST15 Stone estate agents ST15 estate agents



.png)










