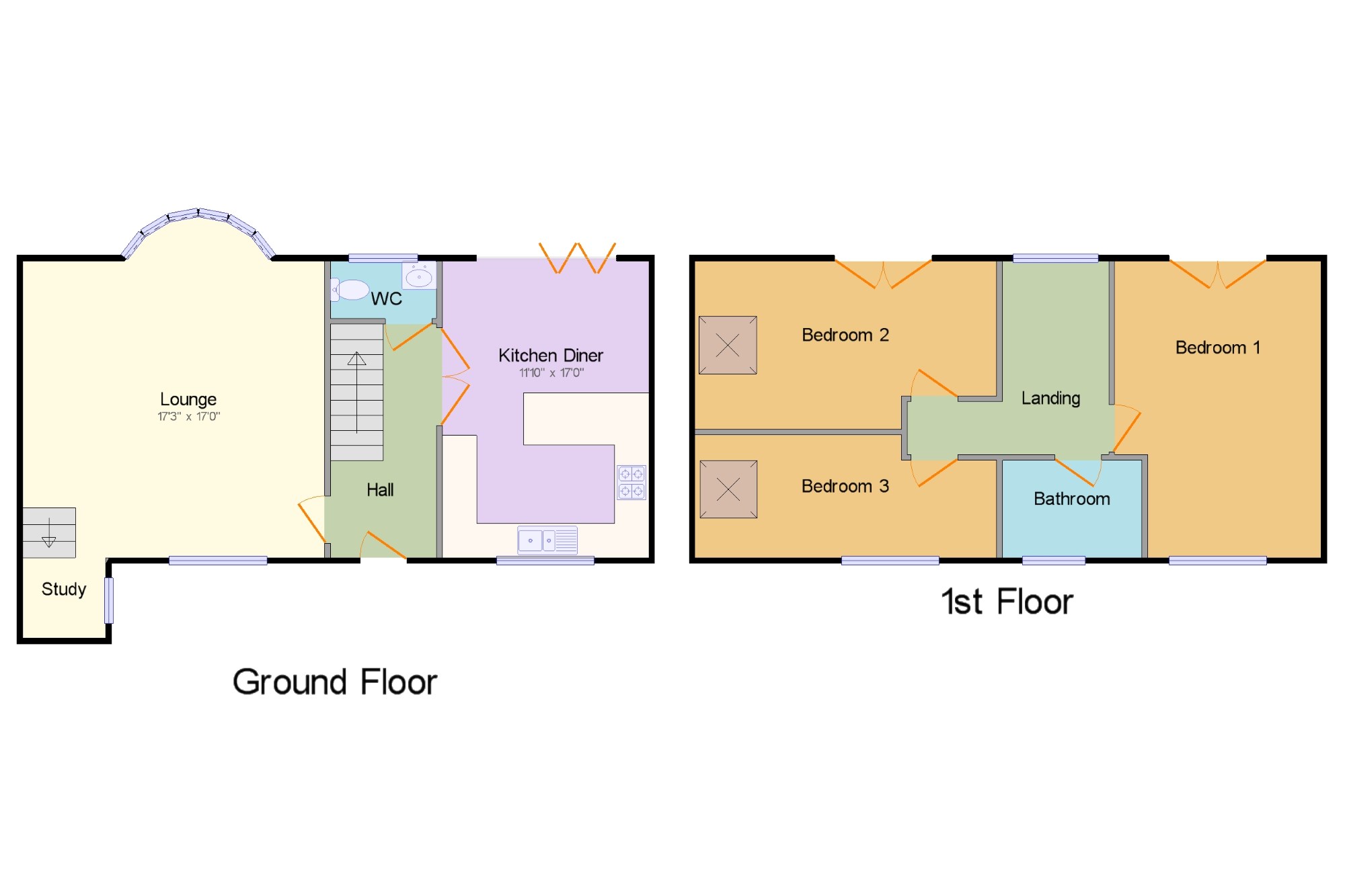3 Bedrooms Detached house for sale in Blundellsands Road West, Blundellsands, Liverpool, Merseyside L23 | £ 425,000
Overview
| Price: | £ 425,000 |
|---|---|
| Contract type: | For Sale |
| Type: | Detached house |
| County: | Merseyside |
| Town: | Liverpool |
| Postcode: | L23 |
| Address: | Blundellsands Road West, Blundellsands, Liverpool, Merseyside L23 |
| Bathrooms: | 1 |
| Bedrooms: | 3 |
Property Description
An outstanding three bedroom character cottage situated in a prestigious Blundellsands location, within easy reach of Crosby village and Crosby/Blundellsands coastline. Finished to a very high standard this property boasts many features including electric security gates, Cast Iron column radiators, Cast Iron multi-fuel stove and Juliet balconies to the rear. Viewing is essential to fully appreciate the accommodation offer, briefly comprising: Lounge with raised study area, modern kitchen/diner with breakfast bar, bi-folding doors and parquet flooring, downstairs WC, three bedrooms, modern family bathroom and enclosed rear garden.
Character Cottage
Thee Bedrooms
Finished to a High Standard
Prestigious Blundellsands Location
No Ongoing Chain
Early Viewing Highly Recommended
Entrance Hall x . Feature oak parquet flooring, Cast Iron column radiator, entrance door, stairs to the landing, under-stairs storage cupboard, double doors into the kitchen/diner, original doors into the downstairs WC and lounge.
Lounge 17'3" x 17' (5.26m x 5.18m). Spacious reception room with steps to a study area, feature UPVC double glazed bay with French doors leading to the rear garden, UPVC double glazed window to the front, two Cast Iron column radiators, multi-fuel Cast Iron stove.
Kitchen/Diner 17' x 11'10" (5.18m x 3.6m). Fitted with a comprehensive range of bespoke wall and floor mounted kitchen units with complementing work surfaces, incorporating a breakfast bar, integrated sink unit with drainer, inset four point gas hob, built-in electric oven, integrated washer/dryer and dishwasher, housing for American-style fridge/freezer with water point. UPVC double glazed bi-folding doors open onto the rear garden, UPVC double glazed window to the front, two Cast Iron column radiators and feature Oak parquet flooring.
Downstairs WC x . UPVC double glazed window, column radiator, parquet flooring, extractor fan, inset ceiling spotlights, WC and wash hand basin.
Landing x . Feature UPVC double glazed window to the rear with pleasant outlook, inset ceiling spotlights and access into the loft space.
Bedroom One 17'1" x 12'4" (5.2m x 3.76m). UPVC double glazed French doors with Juliet balcony with pleasant outlook over the rear garden, column radiator, UPVC double glazed window to the front.
Bedroom Two 17'5" x 9'7" (5.3m x 2.92m). UPVC double glazed French doors with Juliet balcony with pleasant outlook over the rear garden, column radiator, Velux double glazed window.
Bedroom Three 17'2" x 7'2" (5.23m x 2.18m). UPVC double glazed window to the front, double glazed Velux window, column radiator.
Bathroom 8' x 5'7" (2.44m x 1.7m). Modern three piece bathroom suite in white comprising: WC, wash hand basin and 'P' shaped bath with overhead shower. UPVC double glazed window to the front, heated towel rail, fully tiled walls and floor, inset ceiling spotlights, extractor fan.
Outside x . Stone chipped driveway to the front of the property with electric security gates and feature lighting. To the rear of the property is an enclosed garden, laid to lawn with patio seating areas.
Property Location
Similar Properties
Detached house For Sale Liverpool Detached house For Sale L23 Liverpool new homes for sale L23 new homes for sale Flats for sale Liverpool Flats To Rent Liverpool Flats for sale L23 Flats to Rent L23 Liverpool estate agents L23 estate agents



.png)











