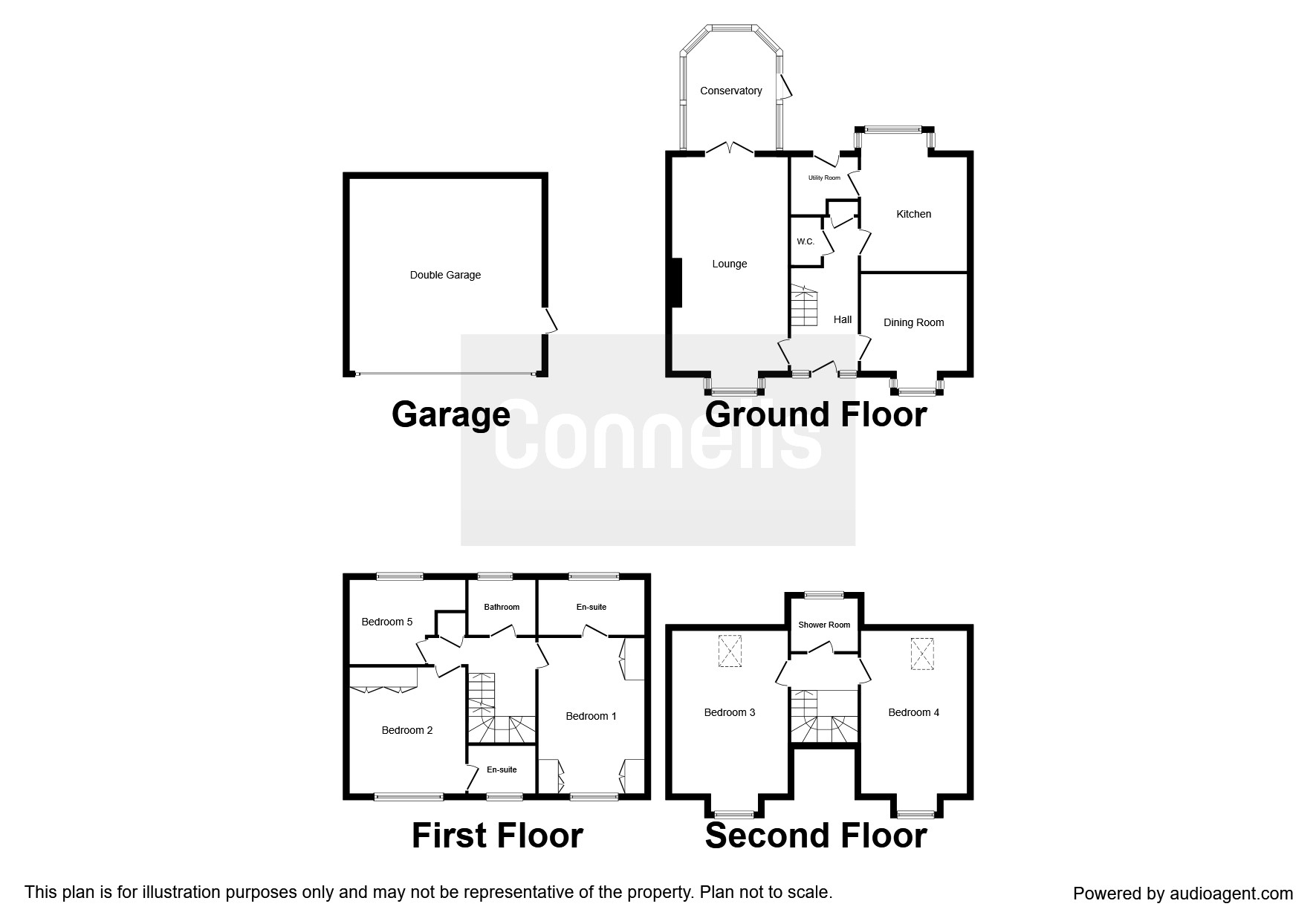5 Bedrooms Detached house for sale in Blunt Road, Beggarwood, Basingstoke RG22 | £ 550,000
Overview
| Price: | £ 550,000 |
|---|---|
| Contract type: | For Sale |
| Type: | Detached house |
| County: | Hampshire |
| Town: | Basingstoke |
| Postcode: | RG22 |
| Address: | Blunt Road, Beggarwood, Basingstoke RG22 |
| Bathrooms: | 3 |
| Bedrooms: | 5 |
Property Description
Summary
A 5 bedroom detached property featuring cloakroom, lounge, dining room, kitchen/breakfast room, utility room, conservatory, master with en-suite, guest room with ensuite, driveway providing off road parking and double width detached garage. Fully enclosed south west rear landscaped garden.
Description
A substantial 5 bedroom detached house located in a quiet cul-de-sac location, having the benefit of a conservatory and private south west facing rear landscaped garden. The accommodation comprises entrance hall, lounge with feature fire place, dining room, cloakroom, kitchen/breakfast room, utility room, conservatory, first floor 3 bedrooms, master with en suite, guest room with en suite, second floor 2 further double bedrooms and shower room. Driveway providing off road parking for up to four vehicles, double width detached garage.
Entrance Hall
Staircase rising to first floor landing, understairs storage cupboard, laminate flooring, coving to ceiling, radiator, further storage cupboard, doors to lounge, dining room, kitchen and cloakroom
Cloakroom
With a two piece suite comprising low level WC, wash hand basin, part tiled walls, laminate flooring, extractor fan, radiator
Lounge 21' 6" x 11' 9" ( 6.55m x 3.58m )
Front aspect double glazed feature bay window, fire surround with marble inset fitted coal effect gas fire, TV and telephone points, two radiators, double glazed French doors to conservatory
Dining Room 12' 6" x 10' 9" ( 3.81m x 3.28m )
Front aspect double glazed bay window, radiator
Kitchen 14' x 10' 9" ( 4.27m x 3.28m )
A range of eye and base level units, roll top work surfaces, one and a half bowl single drainer stainless steel sink unit with mixer tap, part tiled walls, electric oven with gas hob, integrated fridge, and separate freezer, integrated dishwasher, ceramic tiled floor, double glazed bay window to rear aspect, radiator, space for breakfast table and chairs, door to utility room
Utility Room 6' 9" x 5' 9" ( 2.06m x 1.75m )
With some eye and base level units with roll top work surfaces, single drainer sink unit with mixer tap, part tiled splashback, recess for washing machine, wall mounted boiler, double glazed door to rear garden
Conservatory 11' 9" x 8' 3" ( 3.58m x 2.51m )
UPVC double glazed construction with pitched roof, power points and lighting, ceramic tiled flooring, double glazed door to rear garden
First floor landing
Radiator, built in cupboard housing hot water cylinder, doors to all rooms
Bedroom One 15' 9" x 10' 9" ( 4.80m x 3.28m )
Built in wardrobes, front aspect double glazed window, radiator, TV and telephone points
En Suite
Bath with mixer taps, vanity wash hand basin with storage cupboard under, separate shower cubicle, bidet, low level WC, part tiled walls, rear aspect obscured double glazed window, extractor fan, shaver point, radiator
Bedroom Two 12' 9" x 11' 9" ( 3.89m x 3.58m )
Two double built in wardrobes, radiator, front aspect double glazed window
En Suite
Shower cubicle, vanity wash hand basin, low level WC, storage cupboards and shelving, radiator, part tiled walls, shaver point, extractor fan, front aspect obscured double glazed window
Bedroom Five 9' 3" x 8' 9" ( 2.82m x 2.67m )
Wardrobe recess, radiator, rear aspect double glazed window
Bathroom
Bath with shower attachment, vanity wash hand basin with cupboards under, low level WC, part tiled walls, radiator, rear aspect obscure double glazed window
Second Floor Landing
Access to loft space, doors to all rooms
Bedroom Three 16' 3" x 11' 10" ( 4.95m x 3.61m )
With some restricted head height, incorporating a triple built in wardrobe, front aspect double glazed window and rear aspect double glazed skylight window, two radiators, telephone point
Bedroom Four 16' 3" x 10' 10" ( 4.95m x 3.30m )
Triple built in wardrobe, with some restricted head height, front aspect double glazed window, and rear aspect double glazed skylight window, two radiators, access to eaves storage space
Shower Room
With a three piece suite in white comprising shower cubicle, vanity wash hand basin, low level WC, part tiled walls, radiator, rear aspect obscure double glazed window, extractor fan, shaver point
Outside
Garden
South westerly aspect, landscaped with a large paved patio area, remaining garden laid to lawn, trees and some flower and shrub borders, enclosed by timber fencing, further recess and storage to the rear of the garage with a small greenhouse, external water tap
Garage
Up and over doors, power and lighting, door to rear garden
1. Money laundering regulations - Intending purchasers will be asked to produce identification documentation at a later stage and we would ask for your co-operation in order that there will be no delay in agreeing the sale.
2: These particulars do not constitute part or all of an offer or contract.
3: The measurements indicated are supplied for guidance only and as such must be considered incorrect.
4: Potential buyers are advised to recheck the measurements before committing to any expense.
5: Connells has not tested any apparatus, equipment, fixtures, fittings or services and it is the buyers interests to check the working condition of any appliances.
6: Connells has not sought to verify the legal title of the property and the buyers must obtain verification from their solicitor.
Property Location
Similar Properties
Detached house For Sale Basingstoke Detached house For Sale RG22 Basingstoke new homes for sale RG22 new homes for sale Flats for sale Basingstoke Flats To Rent Basingstoke Flats for sale RG22 Flats to Rent RG22 Basingstoke estate agents RG22 estate agents



.png)










