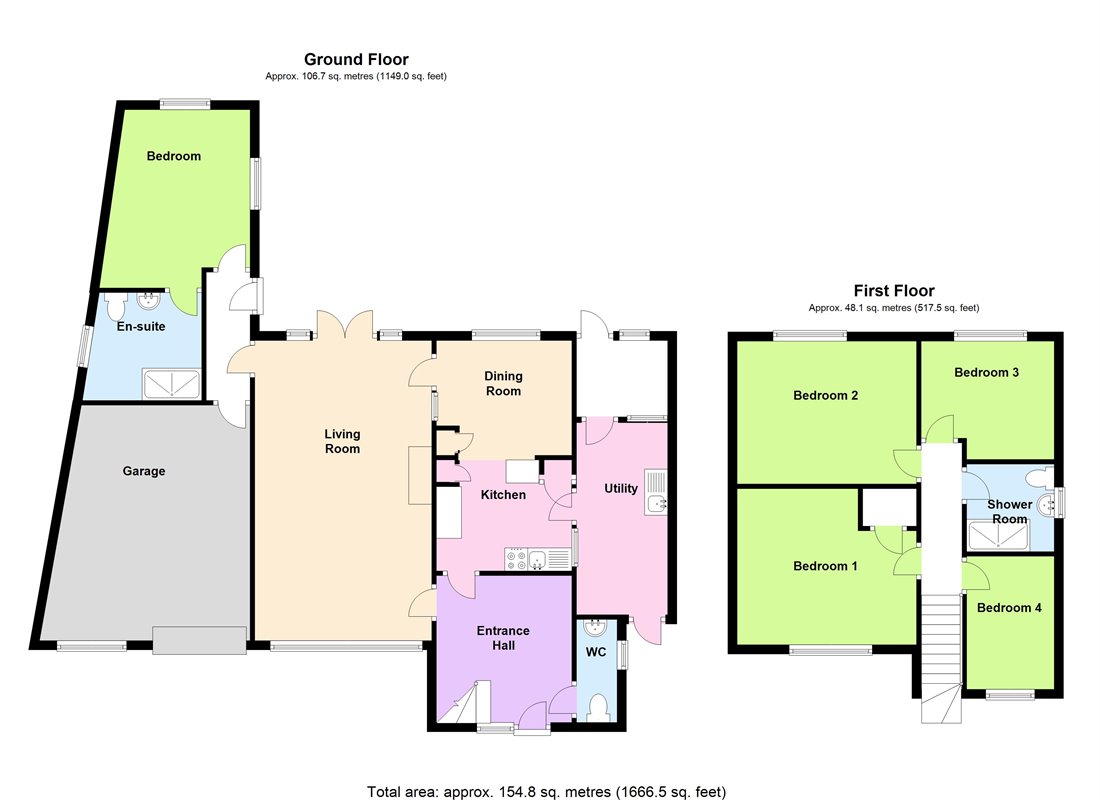4 Bedrooms Detached house for sale in Blythwood Gardens, Stansted CM24 | £ 525,000
Overview
| Price: | £ 525,000 |
|---|---|
| Contract type: | For Sale |
| Type: | Detached house |
| County: | Essex |
| Town: | Stansted |
| Postcode: | CM24 |
| Address: | Blythwood Gardens, Stansted CM24 |
| Bathrooms: | 2 |
| Bedrooms: | 4 |
Property Description
Open day event 24th November Strictly by appointment only.
This detached 4 bedroom extended home set back off the road, in need of modernisation on sought after location. The accommodation in brief, entrance hallway, downstairs WC sitting room, study, kitchen breakfast room, utility/laundry room, wet room, upstairs bathroom, double garage, mature rear garden approx 160 foot.
Location
The property is located on Blythwood Gardens in the historic village of Stansted Mountfitchet and is within walking distance of the mainline railway station and local primary school. Access to the M11 and Stansted Airport is approximately 5 minutes by car. The village offers a range of local shops including a Co-op, Tesco express, local butchers, bakers and chemist, there are also several pubs, bars and restaurants
Entrance hall
Composite double glazed panel windows and adjacent obscure double glazed windows leading to, recessed foot mat, stairs rising to first floor landing, wall mounted radiator, doors leading to,
Down Stairs WC
High level fitted toilet, hand basin with tiled splash back, wall mounted radiator, obscure double glazed window to side aspect.
Lounge
21' 4" x 12' 5" (6.50m x 3.78m)
The focal point to this room is an open fire place with stone surround and hearth wooden mantle over, wall mounted radiator, double glazed window to front aspect, further wall mounted radiator,
double glazed French doors leading to rear garden, adjacent double glazed window to rear aspect, doors leading to,
Kitchen breakfast room
16' 4" x 9' 6" (4.98m x 2.90m)
A range of base mounted units with rolled work tops over, stainless steel sink and drainer, stand alone cooker, tiled splash backs, matching eye level fitted units, very useful built in storage units, wall mounted radiator, double glazed window to rear aspect.
Utility/Laundry room
16' 9" x 6' 4" (5.11m x 1.93m)
Quarry tiled flooring, stainless steel sink and drainer, dual light ceiling panels allowing a great deat of light to this space, UPVC door leading to the front and drive, steps leading to, space and plumbing for a washing machine, wall mounted boiler, double glazed panel door leading to rear garden,
Inner hallway
UPVC double glazed door leading to rear garden, further door leading to double garage, door leading to study.
Study/Second reception room
12' 2" x 10' 0" (3.71m x 3.05m)
Wall mounted dimplex heater, double glazed window to rear aspect and side aspect, door leading to,
Shower room
Walk in shower, low level WC, wash hand basin storage units below, shaver point, tiled splash backs, vertical heated towel rail, part tiled to walls, obscure double glazed windows to side aspect, recessed spot lighting.
Landing
Double glazed window to front aspect, loft access, doors leading to,
Bedroom 1
12' 6" x 11' 5" (3.81m x 3.48m)
Wall mounted radiator, double glazed window to front aspect, airing cupboard housing water cylinder.
Bedroom 2
10' 7" x 10' 6" (3.23m x 3.20m)
Wall mounted radiator, double glazed window to front aspect, built in wardrobes and incorporating dressing table and cupboards.
Bedroom 3
9' 7" x 8' 6" (2.92m x 2.59m)
Wall mounted radiators, double glazed window to rear aspect.
Bedroom 4/Study
6' 6" x 6' 2" (1.98m x 1.88m)
Wall mounted radiator, eves storage, double glazed window to front aspect.
Shower room
Walk in shower, low level WC, pedestal wash hand basin, fully tiled to walls, obscure double glazed windows to side aspect.
Double garage
17' 3" x 12' 9" (5.26m x 3.89m)
Single up and over door, wall mounted consumer unit, obscure double glazed window to front aspect, power and light.
Outside
Set back from the road, bloc brick driveway allowing generous parking and pathway leading to front door, outside lighting, side access through timber pedestrian gate, mature shrubs and trees also allow for a certain amount of privacy.
The rear garden starts off with a generous patio area and ornamental pond, steps leading upto mainly laid to lawn, with deep shrub and flower bed borders, timber built summer house, mature trees.
Estate agent notes
With approximate measurements, these particulars have been prepared in good faith by the selling agent in conjunction with the vendor(s) with the intention of providing a fair and accurate guide to the property. However, they do not constitute or form part of an offer or contract, nor may they be regarded as representations. All interested parties must themselves verify their accuracy. No tests or checks have been carried out in respect of heating, plumbing, electrical installations or any type of appliances which may be included.
Property Location
Similar Properties
Detached house For Sale Stansted Detached house For Sale CM24 Stansted new homes for sale CM24 new homes for sale Flats for sale Stansted Flats To Rent Stansted Flats for sale CM24 Flats to Rent CM24 Stansted estate agents CM24 estate agents



.png)






