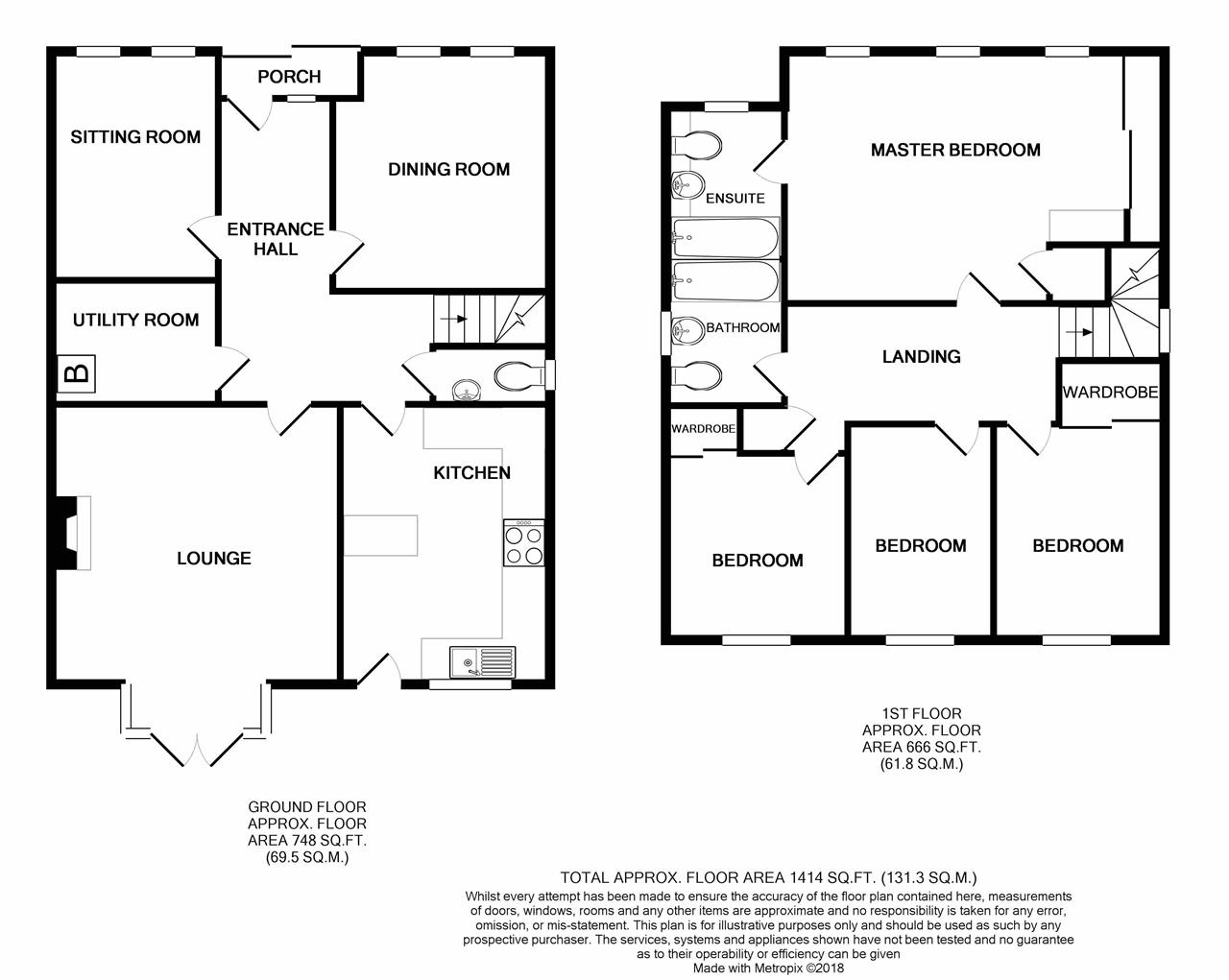4 Bedrooms Detached house for sale in Boardman Crescent, Stafford ST16 | £ 295,000
Overview
| Price: | £ 295,000 |
|---|---|
| Contract type: | For Sale |
| Type: | Detached house |
| County: | Staffordshire |
| Town: | Stafford |
| Postcode: | ST16 |
| Address: | Boardman Crescent, Stafford ST16 |
| Bathrooms: | 2 |
| Bedrooms: | 4 |
Property Description
A beautifully presented four bedroom detached family home located on the popular Castlefields Estate. Positioned within walking distance (approximately 0.6 miles) of Stafford Town Centre and the intercity railway station. This property offers bright and spacious rooms and benefits from having a converted garage providing at third living space and separate utility room. To the rear of this property the garden is well maintained and includes a covered entertaining area with a seating and brick built bbq area.
In brief this property consists of :- porch, entrance hall, dining room, lounge, sitting room, utility room, breakfast kitchen, guest cloakroom, four bedrooms, ensuite bathroom to master bedroom, family bathroom, gardens to the front and rear and block paved driveway providing off road parking.
Ground Floor
UPVC double glazed sliding doors leading into :-
Porch
Tiled flooring, courtesy light point, hard wood glazed door with side panel window leading into :-
Spacious Entrance Hall
Two ceiling light points, wall mounted thermostat control, power points, radiator with decorative covering, wood effect flooring, doors to dining room, sitting room, utility room, lounge, breakfast kitchen and guest cloakroom, stairs to first floor landing.
Lounge (4.83m (15' 10") x 4.24m (13' 11") max)
Wood effect flooring, ceiling light point, multiple power points, walk in box bay with UPVC double glazed windows and French doors to rear garden and recessed ceiling lights, TV point, feature fireplace with stone surround, hearth and mantle, inset living flame gas fire, telephone point, radiator with thermostatic control.
Dining Room (3.52m (11' 7") x 3.19m (10' 6") max)
Two UPVC double glazed windows to front, wood effect flooring, ceiling light point, radiator with thermostatic control, multiple power points, ample room for large dining table and chairs.
Sitting Room (3.36m (11' 0") x 2.45m (8' 0"))
Two UPVC double glazed windows to front, radiator with thermostatic control, wood effect flooring, TV point, multiple power points, ceiling light point.
Breakfast Kitchen (3.86m (12' 8") x 3.09m (10' 2"))
Tile effect flooring, UPVC double glazed windows and door to rear garden, ceiling light point, matching wall and base units in a wood effect finish with under cupboard lighting, breakfast bar, multiple power points, space and plumbing for dishwasher, space and plumbing for washing machine, integrated double oven and grill, work surface over, inset stainless steel sink and drainer with swan neck mixer tap, inset Zanussi four ring electric hob with stainless steel splash back, stainless steel Neff extractor hood and chimney over, tiled splash backs, radiator.
Utility Room (2.45m (8' 0") x 1.82m (6' 0"))
Wood effect flooring, ceiling light point, wall mounted boiler, space for American style fridge freezer, space for appliance, multiple power points, plumbing for washing machine.
Guest Cloakroom (1.72m (5' 8") x 0.94m (3' 1"))
UPVC double glazed opaque window to side, tiled flooring, hidden cistern WC, vanity unit with cupboard under and top mounted wash hand basin, tiled splash back, vertical heated towel ladder with thermostatic control.
Landing
UPVC double glazed opaque windows to side, two ceiling light points, hatch to loft space, power point, radiator, doors to four bedrooms family bathroom and airing cupboard housing hot water cylinder and shelving for linen storage.
Master Bedroom (5.03m (16' 6") x 3.70m (12' 2"))
Three UPVC double glazed windows to front, ceiling light point, radiator, multiple power points, TV point, built in double wardrobes with mirrored sliding doors, fitted dressing unit with drawers, wall light point, door to storage cupboard with shelving for linen storage, door to :-
Ensuite Bathroom (2.24m (7' 4") x 1.74m (5' 9"))
UPVC double glazed opaque windows to front, part tiled walls, ceiling light point, extractor fan, panel bath with wall mounted Triton shower system over, vanity unit with cupboards, top mounted wash hand basin, hidden cistern WC, radiator, vertical heater towel ladder, tile effect flooring.
Bedroom 2 (3.17m (10' 5") x 2.51m (8' 3"))
UPVC double glazed windows to rear, ceiling light point, multiple power points, TV point, wood effect flooring, built in double wardrobes with mirrored sliding doors, radiator.
Bedroom 3 (2.74m (9' 0") x 2.67m (8' 9"))
UPVC double glazed windows to rear, ceiling light point, multiple power points, wood effect flooring, built in double wardrobes with mirrored sliding doors, radiator.
Bedroom 4 (3.17m (10' 5") x 2.15m (7' 1"))
UPVC double glazed windows to rear, ceiling light point, multiple power points, wood effect flooring, part wood panelled walls, built in cupboard space, radiator.
Family Bathroom (2.29m (7' 6") x 1.68m (5' 6"))
UPVC double glazed opaque windows to side, ceiling light point, extractor fan, tile effect flooring, vertical heated towel ladder with thermostatic control, panel bath with mixer filler and diverter to shower head, pedestal wash hand basin with mixer filler, close coupled WC.
Outside
To the front :- paved driveway with ample room for off road parking, area of lawn, borders of shrubs and treed, timber gate to side leading to rear garden, security light.
To the rear :- fully enclosed by timber panel fencing, paved patio area, area of lawn, raised borders of trees and shrubs, outside water tap, hard standing for shed, covered outside sitting area with timber decking and timber seating, brick built bbq.
Property Location
Similar Properties
Detached house For Sale Stafford Detached house For Sale ST16 Stafford new homes for sale ST16 new homes for sale Flats for sale Stafford Flats To Rent Stafford Flats for sale ST16 Flats to Rent ST16 Stafford estate agents ST16 estate agents



.jpeg)











