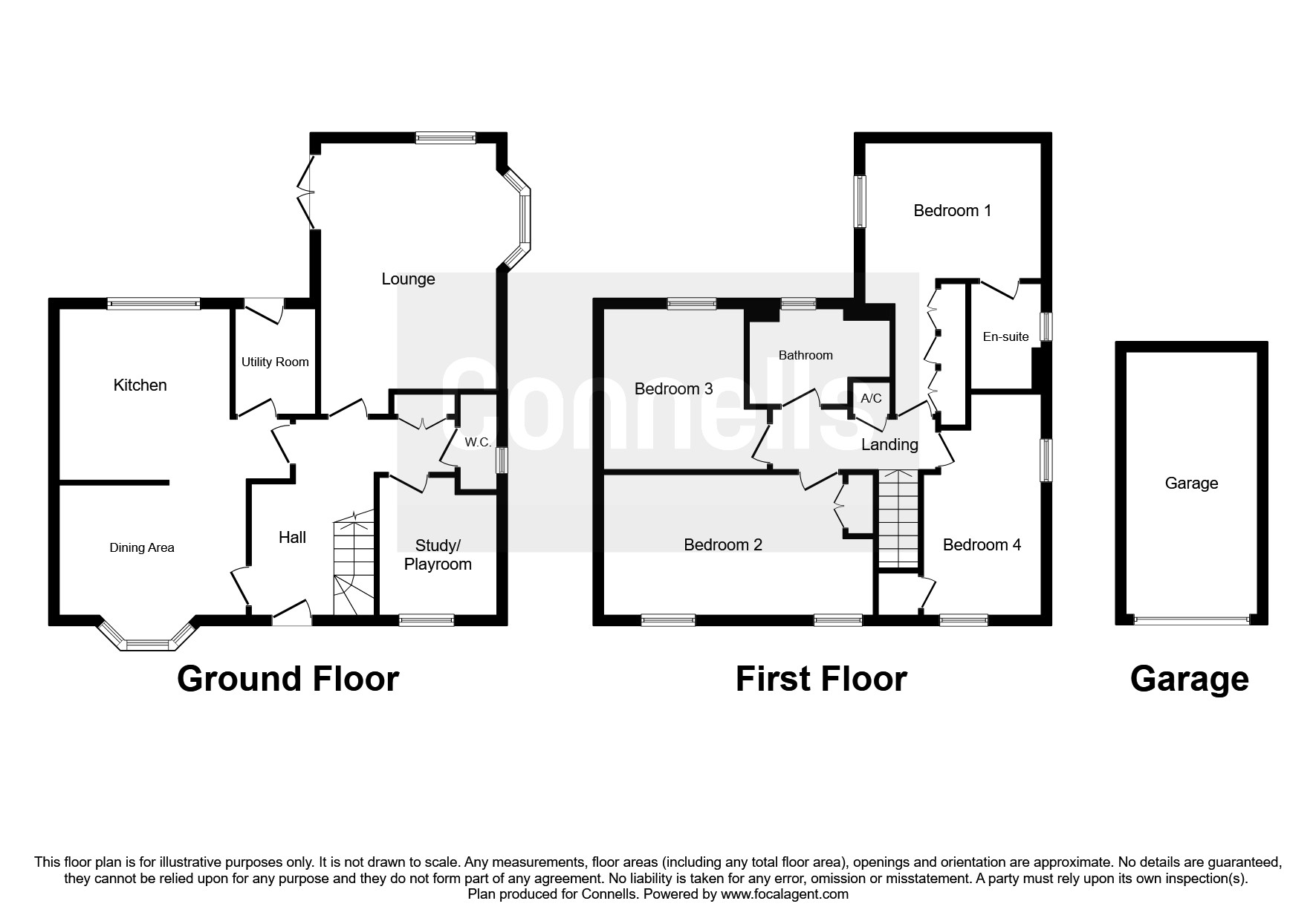4 Bedrooms Detached house for sale in Bobbins Way, Buckingham MK18 | £ 465,000
Overview
| Price: | £ 465,000 |
|---|---|
| Contract type: | For Sale |
| Type: | Detached house |
| County: | Buckinghamshire |
| Town: | Buckingham |
| Postcode: | MK18 |
| Address: | Bobbins Way, Buckingham MK18 |
| Bathrooms: | 2 |
| Bedrooms: | 4 |
Property Description
Summary
***fantastic family home*** This high-specification home is being brought to the market for the first time since new, with a beuatifully finished interior, en-suite to master, and separate utility and downstairs WC, this property is perfect for a family looking for a place to grow.
Description
Connells Buckingham are please to bring to the market, for the first time since new, this fantastic, four bedroom detached home, located on the Lace Hill development of Buckingham. Ideally situated opposite a green and childrens park, this wonderful home would be perfect for a growing family looking to upsize.
With a high specification interior, including a double oven, polished tiles and a separate utility, the downstairs is perfect for family life. With a separate study, lounge and a large kitchen diner, including bay windows in both the main rooms, there is plenty of space for all. Upstairs we find a master bedroom with en-suite and large, fitted wardrobes, three further bedrooms and a family bathroom.
Outside there is a tandem driveway for two vehicles, and a single garage with power and light. The garden is walled and well maintained, with patio and lawn areas.
For further information, or to arrange a viewing, please contact Connells Buckingham on .
Mortgage Services
Connells Buckingham have an experienced Mortgage Consultant who can offer advice and recommend products based on your circumstances. For more information on our fantastic services, contact us on Entrance Hall
Double glazed door to front. Radiator. Tiled flooring.
Cloakroom
Double glazed window to side. Wc. Wash hand basin. Part tiled walls. Radiator. Tiled flooring.
Study 9' 5" max x 7' 8" max ( 2.87m max x 2.34m max )
Double glazed window to front. Radiator. Carpeted.
Lounge 16' jplus door recess x 11' 9" plus bay ( 4.88m jplus door recess x 3.58m plus bay )
Double glazed windows to rear and side. Double glazed French doors. Two radiators. Carpeted.
Kitchen/diner 20' 2" plus bay window x 12' 7" max ( 6.15m plus bay window x 3.84m max )
Double glazed window to front. Fitted wall and base units with work surfaces. Stainless steel sink and drainer. Electric double oven. Gas six ring hob. Cooker hood. Plumbing for dishwasher. Space for fridge and freezer. Central heating boiler. Radiator. Tiled flooring.
Utility Room 6' 8" x 5' 5" ( 2.03m x 1.65m )
Base cupboards with work surfaces. Stainless steel sink and drainer. Plumbing for washing machine. Radiator. Tiled flooring. Door to garden.
Bedroom One 11' 9" x 9' 2" plus dressing area ( 3.58m x 2.79m plus dressing area )
Two double glazed windows to the side. Fitted wardrobes. Radiator. Carpeted.
En Suite
Double glazed side facing window. Wash hand basin. Wc. Shower cubicle. Towel radiator. Shaver point. Extraction fan. Vinyl flooring.
Bedroom Two 17' 2" max x 9' 2" ( 5.23m max x 2.79m )
Two double glazed front facing windows. Built in wardrobes. Radiator. Carpeted.
Bedroom Three 14' 6" max x 7' 10" max ( 4.42m max x 2.39m max )
Double glazed front facing windows. Built in wardrobes. Radiator. Carpeted.
Bedroom Four 10' 9" x 9' 5" plus door recess ( 3.28m x 2.87m plus door recess )
Double glazed rear facing window. Radiator. Carpeted.
Bathroom
Double glazed rear facing window. Towel radiator. Bath with mixer taps. Wc. Wash hand basin. Shower cubicle. Vinyl flooring.
Rear Garden
Lawn with patio area. Rear access.
Garage
Single garage with power and light established. Up and over door. Space for 2 cars on driveway.
1. Money laundering regulations - Intending purchasers will be asked to produce identification documentation at a later stage and we would ask for your co-operation in order that there will be no delay in agreeing the sale.
2: These particulars do not constitute part or all of an offer or contract.
3: The measurements indicated are supplied for guidance only and as such must be considered incorrect.
4: Potential buyers are advised to recheck the measurements before committing to any expense.
5: Connells has not tested any apparatus, equipment, fixtures, fittings or services and it is the buyers interests to check the working condition of any appliances.
6: Connells has not sought to verify the legal title of the property and the buyers must obtain verification from their solicitor.
Property Location
Similar Properties
Detached house For Sale Buckingham Detached house For Sale MK18 Buckingham new homes for sale MK18 new homes for sale Flats for sale Buckingham Flats To Rent Buckingham Flats for sale MK18 Flats to Rent MK18 Buckingham estate agents MK18 estate agents



.png)











