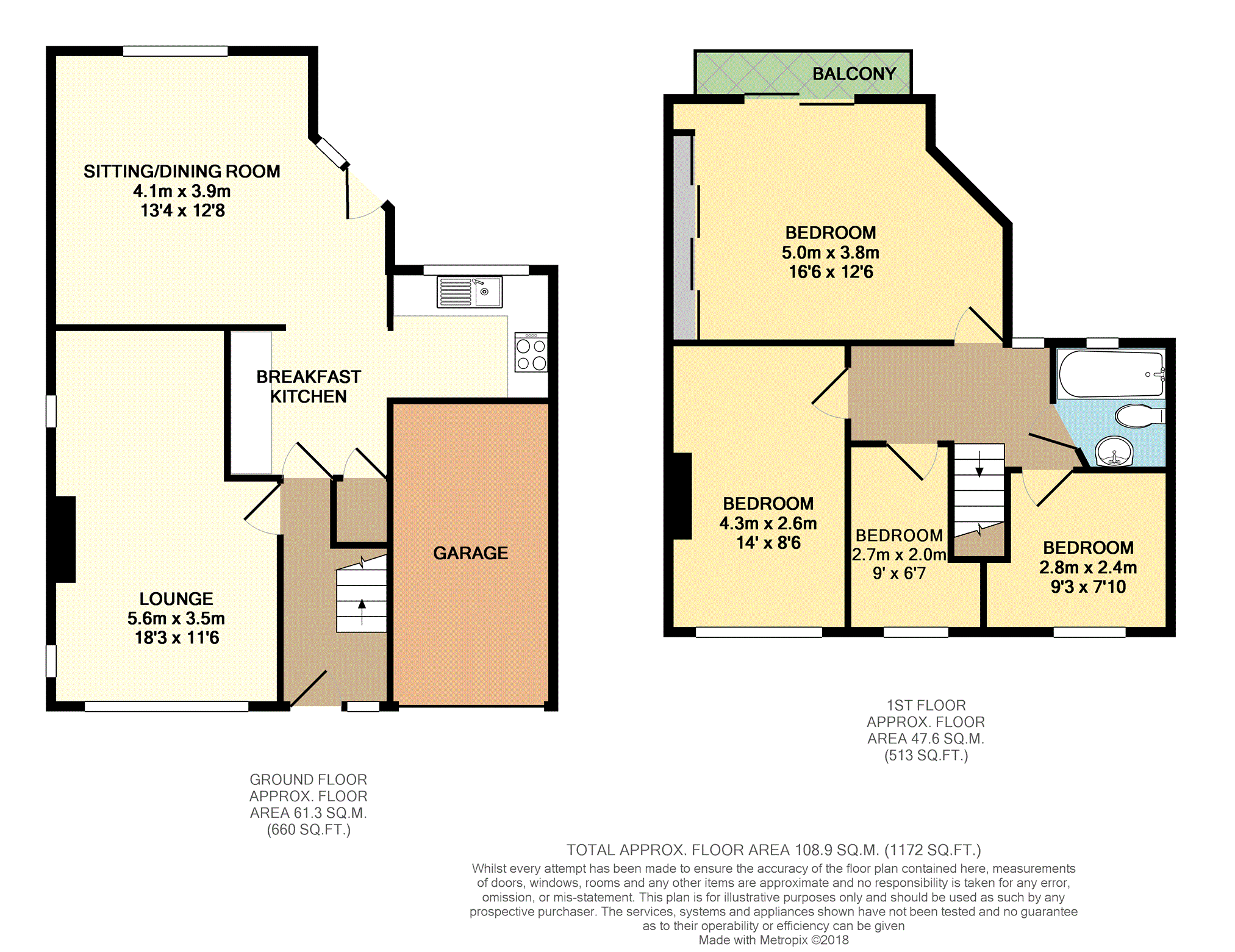4 Bedrooms Detached house for sale in Bolton Hall Road, Bradford BD2 | £ 230,000
Overview
| Price: | £ 230,000 |
|---|---|
| Contract type: | For Sale |
| Type: | Detached house |
| County: | West Yorkshire |
| Town: | Bradford |
| Postcode: | BD2 |
| Address: | Bolton Hall Road, Bradford BD2 |
| Bathrooms: | 1 |
| Bedrooms: | 4 |
Property Description
Beautifully presented detached family home located in this very convenient and sought after area of Wrose with good school catchments and close to local services and amenities.
On the ground floor there is an open plan dining kitchen overlooking the rear garden and ideal for entertaining. The contemporary lounge boasts a beautiful log burner and solid wood flooring.
To the first floor there are four beautifully presented bedrooms alongside the family bathroom.
The master bedroom features fitted wardrobes and sliding patio doors which lead to a external balcony overlooking the rear garden and beyond.
Externally there is off road parking for multiple vehicles and integral garage space. A large well cared for rear garden overlooking greenland and fields.
Entrance Hallway
Solid wood flooring with staircase to the first floor and doors leading to the living room and kitchen/dining room.
Living Room
18'3 x 11'6 max
Contemporary living room boasting a fabulous log burner, solid oak floor, gas central heating radiator and views to front elevation.
Dining Room
13'4 x 12'8
Open plan dining room with views to rear elevation. Laminate flooring with gas central heating radiator.
Kitchen
Open plan fitted kitchen featuring a range of base and wall units with roll edged work tops and tiled splash backs. Integrated stainless steel electric oven, gas hob and extractor hood above. Finished with tiled flooring. Breakfast area with external access to rear garden and built in under stairs storage space.
First Floor Landing
Carpeted flooring with doors leading to all bedrooms, bathroom and window to the rear elevation.
Bedroom One
16'6 max x 12'6 max
Carpeted flooring with gas central heating radiator, fitted wardrobes with sliding doors leading to an external balcony. Far reaching views over the rear garden and beyond.
Bedroom Two
14' x 8'6
Carpeted flooring with gas central heating radiator and views to the front elevation.
Bedroom Three
9'3 x 7'10 max
Carpeted flooring with gas central heating radiator and views to the front elevation.
Bedroom Four
9'0 x 6'7 max
Carpeted flooring with gas central heating radiator and views to the front elevation.
Bathroom
Family bathroom featuring a modern white three piece suite with waterfall dual head shower over, heated chrome towel radiator, hand wash basin, tiled flooring and walls.
Outside
To The Front:
Off road parking accessed direct from the road side. Gated access to the driveway leading to the garage. Lawned front gardens space with mature tree.
To The Side/Rear:
Lawned garden to the side with walkway to the other side leading to the rear garden. Patio area leading from the rear door and decked lower patio area with wooden log store. Large lawned area overlooking the adjoining greenland and fields.
Property Location
Similar Properties
Detached house For Sale Bradford Detached house For Sale BD2 Bradford new homes for sale BD2 new homes for sale Flats for sale Bradford Flats To Rent Bradford Flats for sale BD2 Flats to Rent BD2 Bradford estate agents BD2 estate agents



.png)











