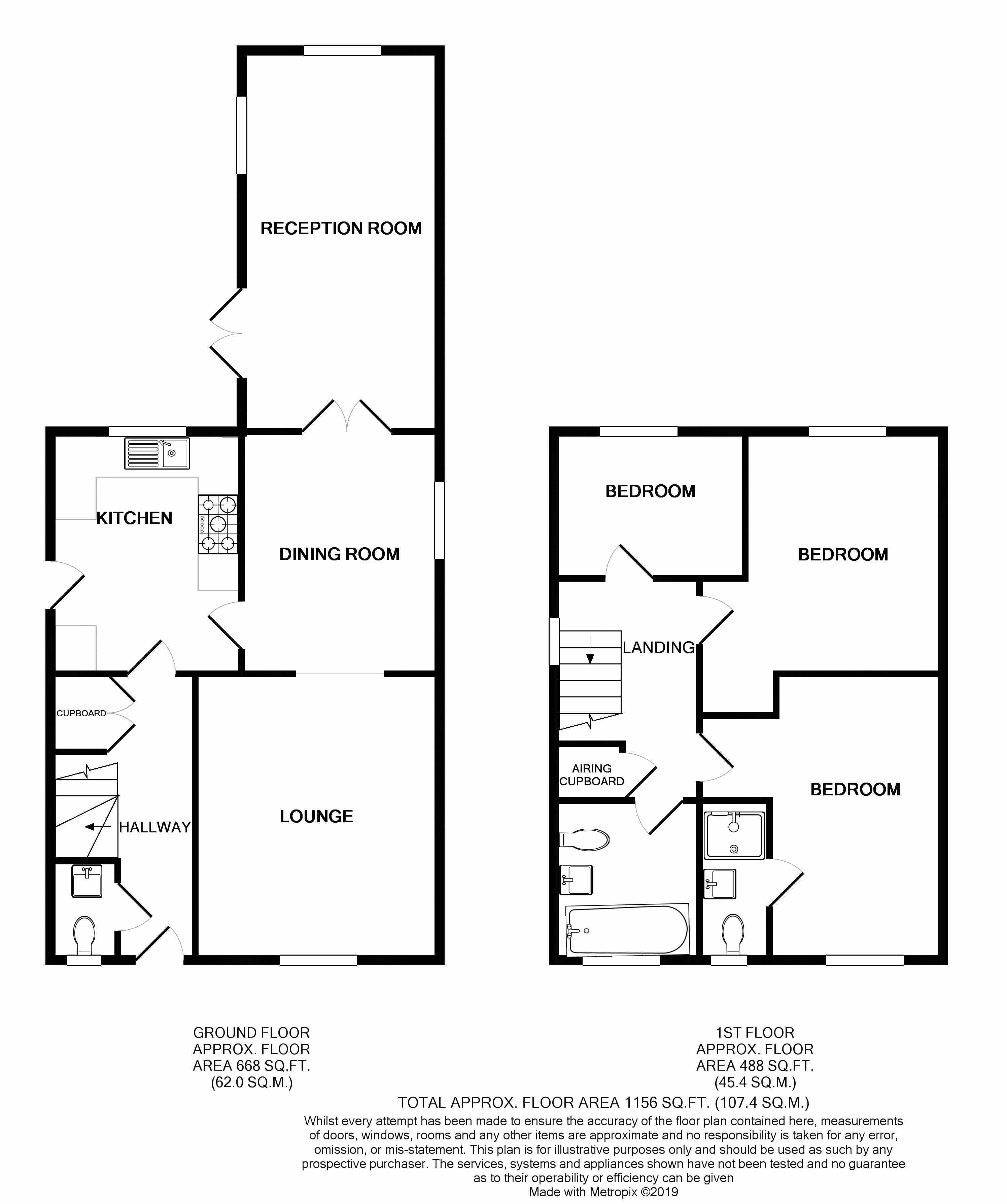3 Bedrooms Detached house for sale in Bonds Close, Chard TA20 | £ 285,000
Overview
| Price: | £ 285,000 |
|---|---|
| Contract type: | For Sale |
| Type: | Detached house |
| County: | Somerset |
| Town: | Chard |
| Postcode: | TA20 |
| Address: | Bonds Close, Chard TA20 |
| Bathrooms: | 2 |
| Bedrooms: | 3 |
Property Description
An extended detached family home presented to a very high standard by its current owners located in the Redstart Catchment area. Accommodation comprises Entrance Hallway, Downstairs Cloakroom, Three Reception Rooms and Beautifully fitted Kitchen with Quartz worktops. Master Bedroom with En-Suite Shower Room and a Two Further Bedrooms and Family Bathroom. UPVC Double Glazing, Gas Central Heating, Detached Garage with Driveway and Enclosed Rear Garden.
Entrance Hallway
UPVC double glazed front entrance door, tiled flooring, under stairs storage cupboard and stairs rising to first floor.
Cloakroom
Benefiting a two piece suite comprising a low level W.C, wash hand basin with vanity unit below. Radiataor with heated towel rail and uPVC double glazed window to the front aspect.
Lounge (13' 11'' x 11' 11'' (4.24m x 3.63m))
UPVC double glazed window to the front aspect, gas coal effect fireplace with surround and mantle. Sliding doors to:
Dining Room (11' 10'' x 9' 6'' (3.60m x 2.89m))
UPVC double glazed window to the side aspect, radiator and double doors to:
Reception Room (18' 6'' x 10' 2'' (5.65m x 3.11m))
Dual aspect uPVC double glazed windows and French doors giving access to the rear garden. Inset spot lights and radiator.
Kitchen (11' 7'' x 9' 4'' (3.53m x 2.84m))
Comprehensively fitted with a range of wooden wall and base units with underlighting and adjoining Quartz work top preparation surface with inset sink and mixer tap over and fitted water softner. Fitted oven, microwave oven, five burner gas hob with cooker hood over, dishwasher, fridge and wine cooler. UPVC double glazed window to the rear aspect and uPVC double glazed door giving access to the garden.
First Floor Landing
Access to roof void, radiator, built in airing cupbard housing hot water tank and upVC double glazed window to the side aspect.
Master Bedroom (10' 8'' x 9' 5'' (3.25m x 2.88m) Maximum Measurements)
UPVC double glazed window to the front aspect and radiator.
En-Suite
Benefiting a three piece suite consisting of a shower cubicle with power shower, low level W.C and wash hand basin with vanity unit below. Radiator with heated towel rail and uPVC double glazed window to the front aspect.
Bedroom Two (11' 10'' x 9' 7'' (3.61m x 2.92m))
UPVC double glazed window and radiator.
Bedroom Three (8' 9'' x 6' 8'' (2.67m x 2.03m))
UPVC double glazed window and radiator.
Family Bathroom
Benefiting a three piece suite comprising bath with shower over, low level W.C and wash hand basin. Radiator with heated towel rail and uPVC double glazed window to the front aspect.
Outside
The front of the property is approached via a driveway with areas of low level shrubs and hedging with pathway leading to the front entrance door. Gate to the rear of the garage provides access to a useful storage area with two timber built sheds. A further gate to the side of the property leads to the rear garden. The enclosed rear garden is laid to a low maintenance design consisting of paved patio areas with hedging and flower borders.
Agents Note
Please note that there are a selection of furniture which could be included with the property subject to negotiation.
Property Location
Similar Properties
Detached house For Sale Chard Detached house For Sale TA20 Chard new homes for sale TA20 new homes for sale Flats for sale Chard Flats To Rent Chard Flats for sale TA20 Flats to Rent TA20 Chard estate agents TA20 estate agents



.png)
