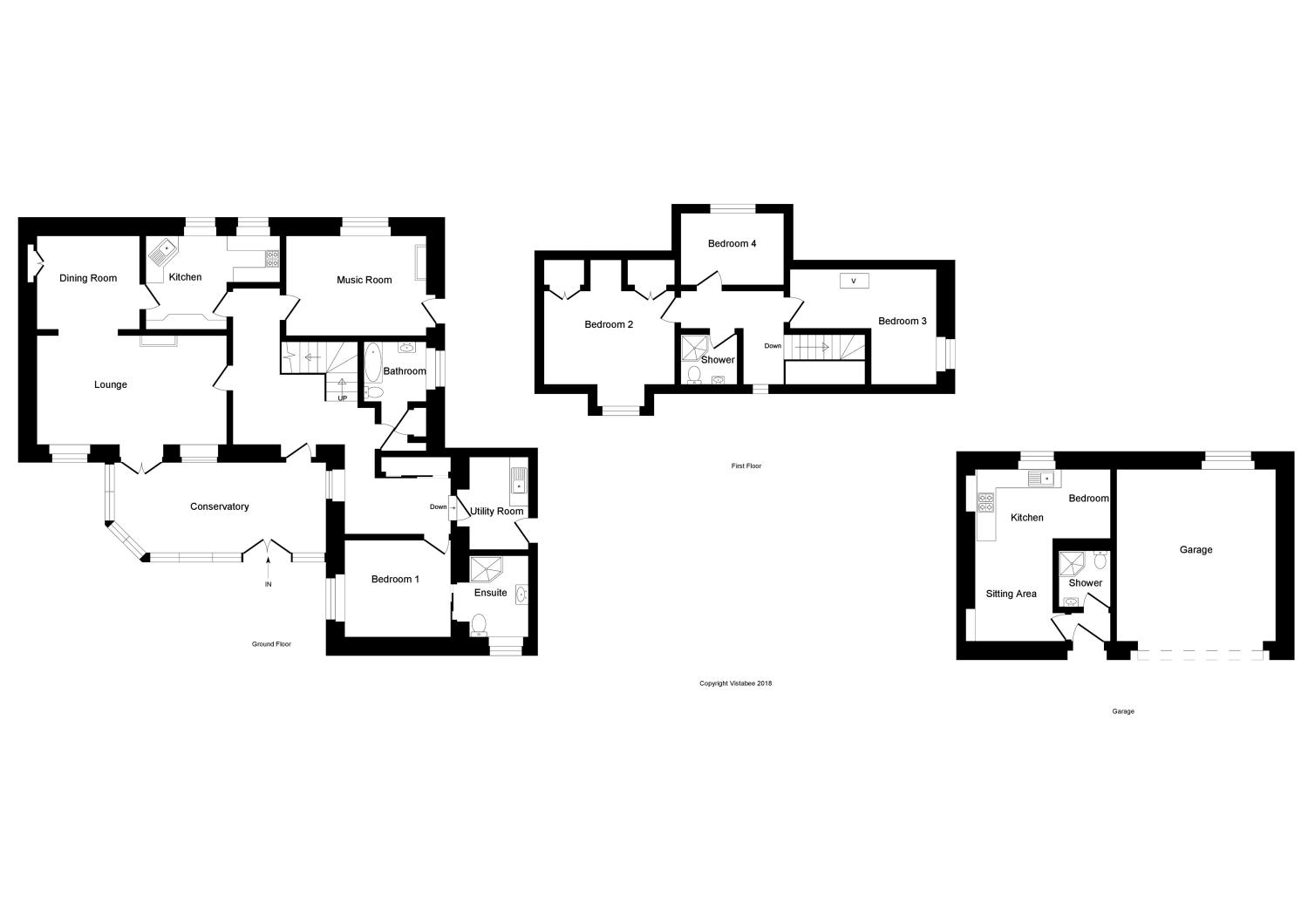5 Bedrooms Detached house for sale in Boness Road, Polmont, Falkirk FK2 | £ 360,000
Overview
| Price: | £ 360,000 |
|---|---|
| Contract type: | For Sale |
| Type: | Detached house |
| County: | Falkirk |
| Town: | Falkirk |
| Postcode: | FK2 |
| Address: | Boness Road, Polmont, Falkirk FK2 |
| Bathrooms: | 4 |
| Bedrooms: | 5 |
Property Description
This is a rare opportunity to purchase a charming five-bedroom traditional home in a secluded location, set within fabulous extensive gardens.
Perhaps one of Polmont's best-kept secrets, this ideal family residence combines the convenience of contemporary styling with the character of a long-established stone-built property.
Situated in the popular village of Old Polmont on the outskirts of Falkirk, 'Edinample' is ideally placed to offer quick and easy access across the central belt of Scotland via the M9 and M876 motorways. Nearby Polmont station provides frequent direct trains to Edinburgh, Glasgow and Stirling.
The main house offers three reception rooms and a conservatory, four bedrooms and three bathrooms. The adjacent cottage has been recently converted into a welcoming apartment, comprising open plan bedroom/sitting room/kitchen and a shower room.
Accommodation in the main house extends over two levels and offers a sizable south-facing conservatory, bright formal lounge with feature fireplace, separate dining room, attractive contemporary fitted kitchen, and large music-room enjoying a corner position with access to the gardens. The appealing master bedroom, with an en-suite and feature exposed stone wall, is located on the ground floor, as is the large family bathroom and a separate utility room.
There is good storage throughout the property and it is further enhanced by oil-fired central heating and double glazing.
The mature, south-facing gardens are a delight. They are predominantly laid to lawn with well-planted flowerbeds, mature trees and summer-house, and are sheltered by a full height stone wall.
Located within the rear courtyard is a traditional detached cottage which has been upgraded to a high specification internally and could easily be utilised for an additional bedroom or as a holiday let or office/studio. There is also a traditional detached garage with power and light supply internally. Access to the rear courtyard is gained via a timber gate which ensures the garden can be made a safe place for children to play.
Early viewing is highly recommended to fully appreciate the level of accommodation on offer and this can be arranged by the selling agents.
Lounge20'5" x 11'5" (6.22m x 3.48m).
Dining Room12'9" x 10'2" (3.89m x 3.1m).
Kitchen 114'1" x 9'10" (4.3m x 3m).
Bathroom6'6" x 11'5" (1.98m x 3.48m).
Music Room14'9" x 10'5" (4.5m x 3.18m).
Bedroom 112'1" x 10'2" (3.68m x 3.1m).
En-suite6'2" x 8'6" (1.88m x 2.6m).
Utility6'2" x 9'10" (1.88m x 3m).
Bedroom 213'9" x 15'5" (4.2m x 4.7m).
Bedroom 315'5" x 13'1" (4.7m x 3.99m).
Bedroom 410'9" x 7'6" (3.28m x 2.29m).
Shower Room 15'10" x 5'3" (1.78m x 1.6m).
Garage16'8" x 18'1" (5.08m x 5.51m).
Kitchen 214'1" x 18'1" (4.3m x 5.51m).
Shower Room 25'3" x 6'2" (1.6m x 1.88m).
Property Location
Similar Properties
Detached house For Sale Falkirk Detached house For Sale FK2 Falkirk new homes for sale FK2 new homes for sale Flats for sale Falkirk Flats To Rent Falkirk Flats for sale FK2 Flats to Rent FK2 Falkirk estate agents FK2 estate agents



.png)











