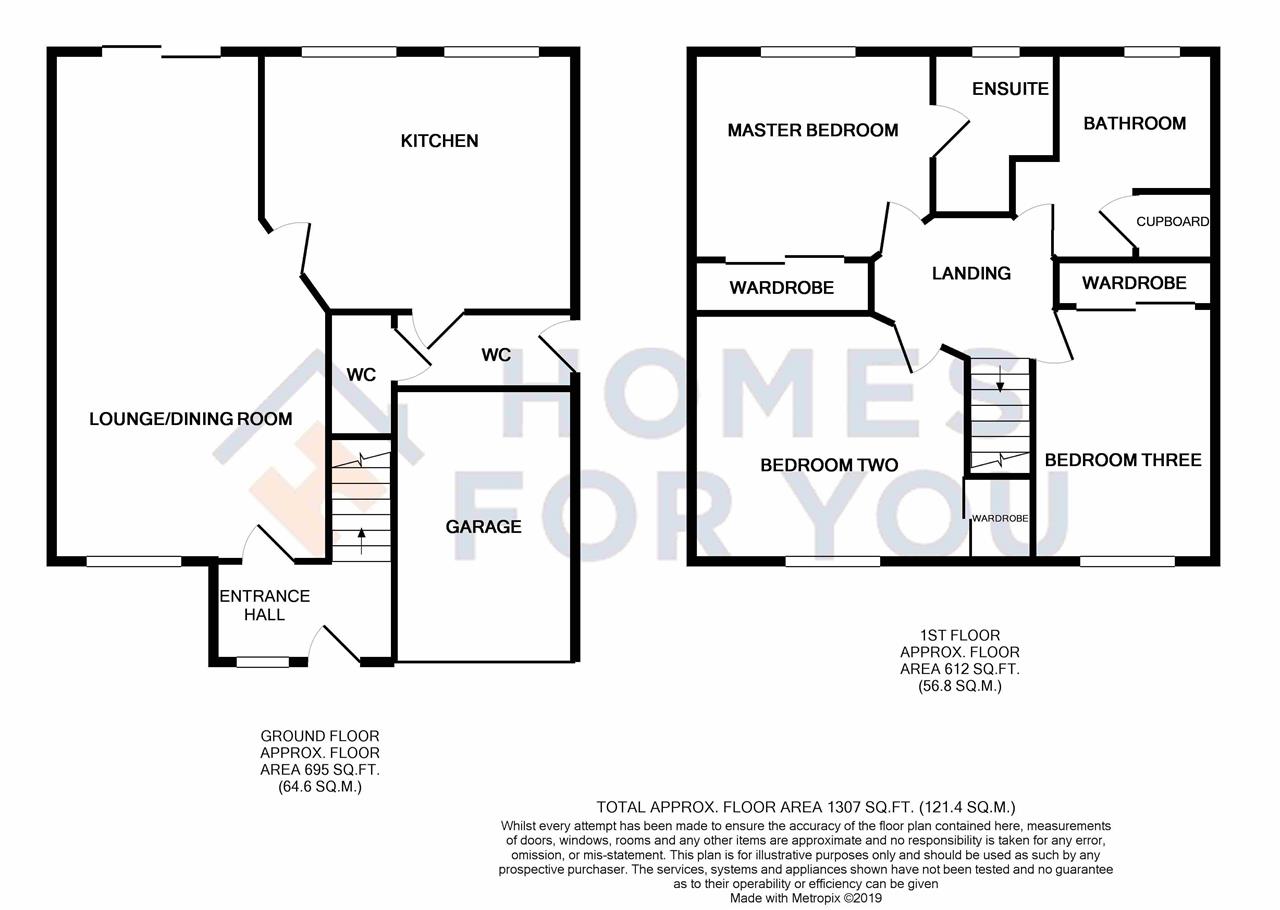3 Bedrooms Detached house for sale in Bonhard Way, Bo'ness EH51 | £ 185,000
Overview
| Price: | £ 185,000 |
|---|---|
| Contract type: | For Sale |
| Type: | Detached house |
| County: | Falkirk |
| Town: | Bo'ness |
| Postcode: | EH51 |
| Address: | Bonhard Way, Bo'ness EH51 |
| Bathrooms: | 3 |
| Bedrooms: | 3 |
Property Description
***impressive 3 bedroom detached villa with integral garage and private rear garden***
Homes For You are delighted to present to the market this well presented 3 bedroom detached villa with integral garage and private rear garden located in a popular private development in Bo'ness. The property benefits from gas central heating and double glazing and consists of entrance hall, lounge with open plan dining area, dining kitchen, utility room, w.C, family bathroom and 3 double bedrooms. Externally the property offers a private driveway and enclosed rear garden ideal for all the family. The property is located just a few minutes walk to Bo'ness Academy and Recreation Centre. The town centre of Bo'ness and neighbouring Royal Burgh of Linlithgow offer an excellent selection of shops, restaurants, gastro pubs, the famous Hippodrome Cinema and major train station with access to Edinburgh and Glasgow within 30 minutes. Early Viewing is Highly Recommended!
Entrance Hall (2.18m (7' 2") x 1.40m (4' 7"))
Offers access to all areas of the property.
Lounge/Dining (6.90m (22' 8") x 3.50m (11' 6"))
Large lounge with open plan dining area and patio doors to the rear garden.
Breakfasting Kitchen (4.50m (14' 9") x 2.43m (8' 0"))
Modern breakfasting kitchen with 4 burner gas hob, electric oven and space for dishwasher and tall fridge freezer. The kitchen offers space for a table and chairs.
Utility Room (2.55m (8' 4") x 1.66m (5' 5"))
Located off the kitchen with selection of floor and wall mounted units and space for 2 white goods.
W.C (2.00m (6' 7") x 0.90m (2' 11"))
Located off the utility room.
Family Bathroom (2.55m (8' 4") x 1.98m (6' 6"))
Modern family bathroom with white 3 piece suite and full height linen cupboard.
Master Bedroom (4.00m (13' 1") x 3.40m (11' 2"))
Double bedroom with fitted wardrobe and en-suite.
En-Suite (2.17m (7' 1") x 1.45m (4' 9"))
Modern en-suite with single shower cubicle and wall mounted mixer shower.
Bedroom 2 (3.49m (11' 5") x 2.90m (9' 6"))
Double bedroom to the front of the property with fitted wardrobe.
Bedroom 3 (4.20m (13' 9") x 2.40m (7' 10"))
Another double bedroom to the front of the property with fitted wardrobe.
Garden
Landscaped rear garden with feature patio area and garden shed.
Extra Information
Home Report Value: £190,000
Council Tax Band: E
Property Location
Similar Properties
Detached house For Sale Bo'ness Detached house For Sale EH51 Bo'ness new homes for sale EH51 new homes for sale Flats for sale Bo'ness Flats To Rent Bo'ness Flats for sale EH51 Flats to Rent EH51 Bo'ness estate agents EH51 estate agents



.png)