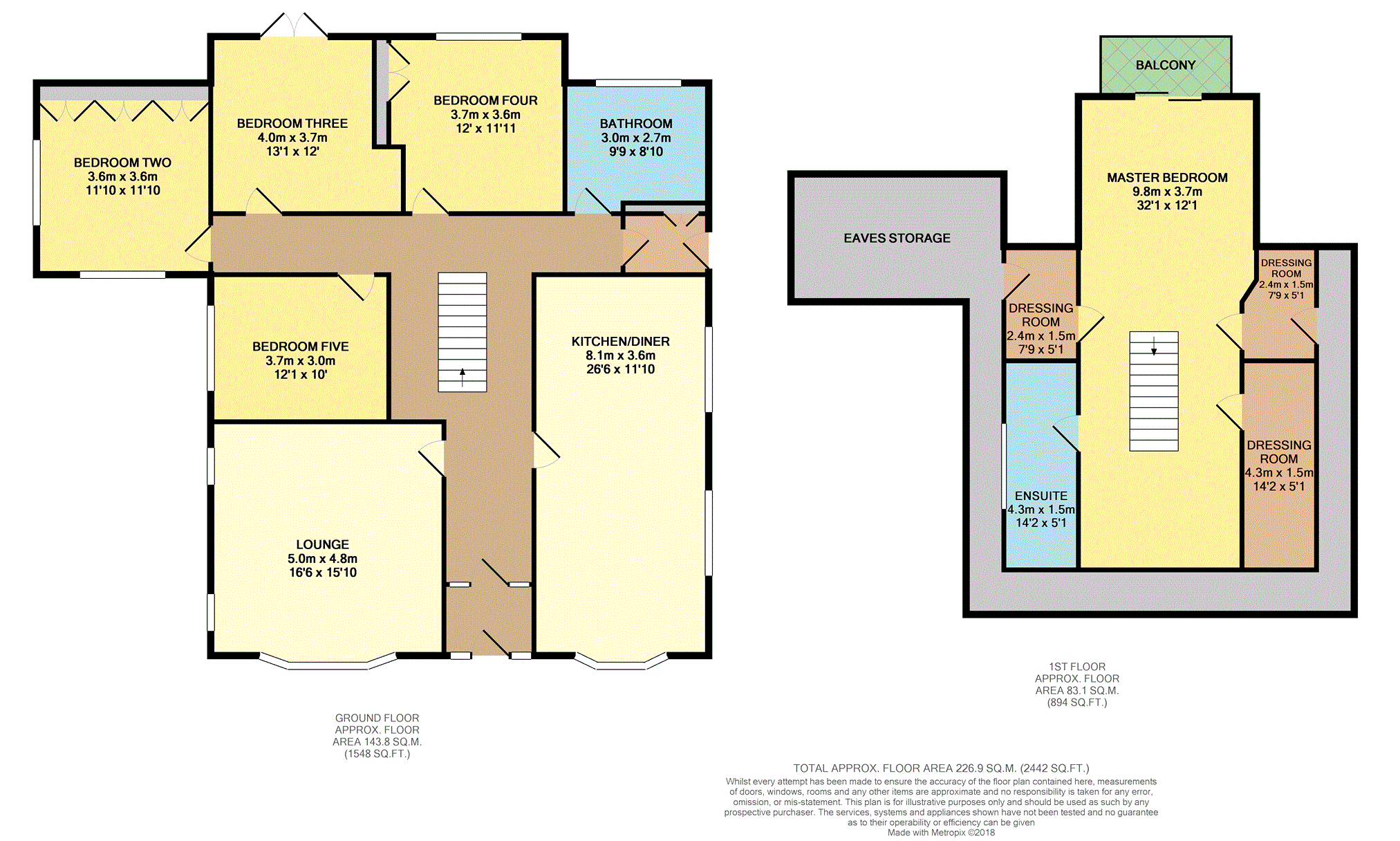5 Bedrooms Detached house for sale in Booth Lane, Sandbach CW11 | £ 500,000
Overview
| Price: | £ 500,000 |
|---|---|
| Contract type: | For Sale |
| Type: | Detached house |
| County: | Cheshire |
| Town: | Sandbach |
| Postcode: | CW11 |
| Address: | Booth Lane, Sandbach CW11 |
| Bathrooms: | 1 |
| Bedrooms: | 5 |
Property Description
Viewing highly recommended of this impressive, individually designed family home, completed to a high specification with quality fittings throughout.
The spacious property briefly comprises, large hallway with feature central staircase, kitchen/diner, main lounge, four large bedrooms to the ground floor offering amazing flexibility, family bathroom, utility room and large garage. The first floor comprises of a huge master bedroom with lounge area, en-suite, three walk in wardrobes and large balcony overlooking Cheshire fields.
Viewing is essential to avoid disappointment on this fantastic home which offers privacy and flexible accommodation.
Lounge
15.10ft x 15.10ft
With upvc double glazed bay windows, traditional feature calor gas fireplace, oak flooring and 2 radiators.
Kitchen / Diner
18.11ft x 11.10ft
With upvc double glazed Bay window, a range of matching wall and base units with work surfaces over, inset sink and drainer, Baumatic electric cooker with halogen hob and extractor over, integrated appliances including dishwasher, fridge, freezer and ceramic floor tiles.
Hallway
With fitted carpets, stairs with spotlights leading to the first floor and radiator.
Master Bedroom
32.03ft x 12.08ft
With upvc sliding patio doors leading to the outside balcony and fitted carpets. Lounge area and 3 walk in wardrobes.
En-Suite
14.04ft x 5.02ft
With upvc double glazed window, shower cubicle with power shower, w.C. Wash hand basin, large corner spa bath, natural stone effect tiles and ladder radiator.
Bedroom Two
13.03ft x 11.10ft
Currently utilised as a playroom, with upvc double glazed windows, fitted wardrobes, oak flooring and radiator.
Bedroom Three
12.06ft x 11.05ft
Currently utilised as a music room, with upvc double glazed patio doors, oak flooring and radiator.
Bedroom Four
12.11ft x 12.06ft
Currently utilised as a treatment room, with upvc double glazed windows, fitted storage cupboards, oak flooring and radiator.
Bedroom Five
12.04ft x 9.10ft
With upvc double glazed window, fitted carpets and radiator.
Family Bathroom
9.05ft x 8.09ft
With upvc double glazed window, walk in shower with multi jet shower unit, w.C. Wash hand basin, bath, inset television, ceiling spotlights, natural stone effect tiles and ladder radiator.
Utility Room
5.10ft x 4.10ft
With upvc double glazed door leading to the outside and natural stone effect tiles.
Outside
Large block paved driveway with decorative formal pond and fountain. Front garden mainly laid to lawn with extensive range of flower beds, shrubs and feature wisteria arbour. Large childrens play area and climbing frame with bark chippings to the side with seating area and firepit. Rear garden mainly laid to lawn, wooden gazebo featuring dining area and firepit, seating areas, swimming pool and hot tub.
Garage
Large garage with up and over door power and light.
Property Location
Similar Properties
Detached house For Sale Sandbach Detached house For Sale CW11 Sandbach new homes for sale CW11 new homes for sale Flats for sale Sandbach Flats To Rent Sandbach Flats for sale CW11 Flats to Rent CW11 Sandbach estate agents CW11 estate agents



.png)









