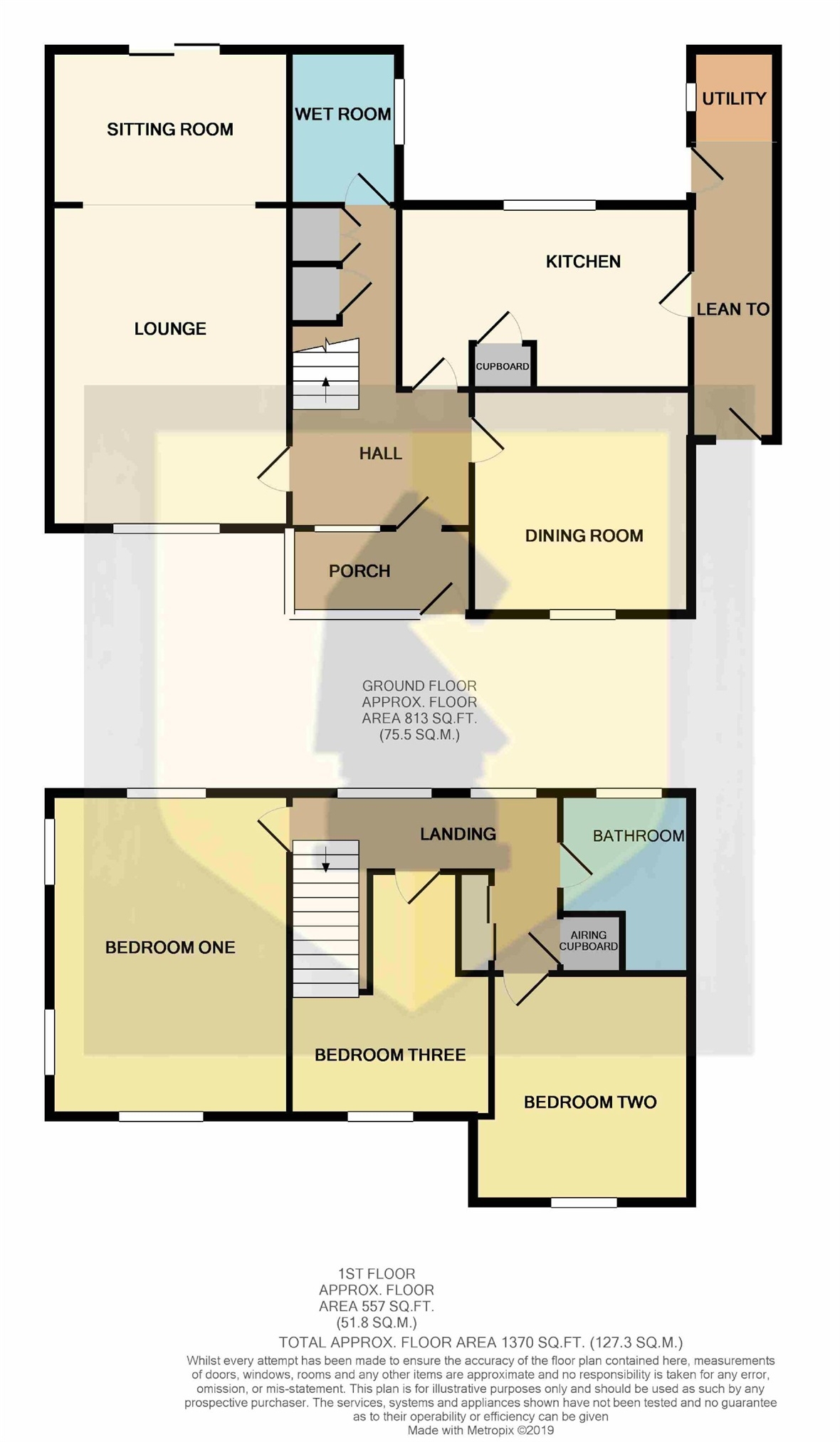3 Bedrooms Detached house for sale in Booth Lane South, Boothville, Northampton NN3 | £ 359,995
Overview
| Price: | £ 359,995 |
|---|---|
| Contract type: | For Sale |
| Type: | Detached house |
| County: | Northamptonshire |
| Town: | Northampton |
| Postcode: | NN3 |
| Address: | Booth Lane South, Boothville, Northampton NN3 |
| Bathrooms: | 0 |
| Bedrooms: | 3 |
Property Description
Edward Knight are delighted to offer for sale this extended three bedroom detached house with a substantial garden and two detached single garage's. The well presented accommodation briefly comprises entrance porch, entrance hall, w.C/wet room, lounge, sitting room, dining room, kitchen, lean to and utility area, first floor landing, three double bedrooms and a bathroom. The property further benefits from gas radiator heating, upvc double glazing, front garden and a service road to the rear that provides access to the garaging and off road parking.
Ground Floor
Entrance Porch
UPVC double glazed windows with door to front. Laminate wood floor. Power points.
Entrance Hall
UPVC double glazed window and door. Radiator. Stairs to first floor. Under stairs storage cupboard. Additional fitted cupboard. Laminate wood floor.
Wet Room
Comprising shower, wash hand basin and low level w.C. Tiled walls. Radiator. UPVC double glazed window.
Lounge
15' 10" x 11' 11" (4.83m x 3.63m) UPVC double glazed window to front. Radiator. Electric fire. Laminate wood floor.
Sitting Area
12' x 7' 8" (3.66m x 2.34m) Additional sitting or dining area at the back of the lounge. UPVC double glazed patio doors to garden. Radiator.
Dining Room
10' 11" x 10' 10" (3.33m x 3.30m) UPVC double glazed window to front. Radiator. Laminate wood floor.
Kitchen
14' 6" x 8' 11" (4.42m x 2.72m) Comprising sink unit, floor standing cupboards with worktop above, eye level cupboards, integrated oven with induction hob and extractor above, plumbing for dishwasher, space for fridge/freezer, tiled splash backs, radiator, laminate wood floor, upvc double glazed window to rear and door to lean to.
Lean To/Utility
Lean to with upvc double glazed doors to front and back. Tiled floor. Walk in utility cupboard housing washing machine and tumble dryer. UPVC double glazed widow.
First Floor
Landing
Two upvc double glazed windows to rear. Radiator. Loft access. Airing cupboard housing boiler and water tank. Additional fitted cupboard.
Bedroom One
15' 9" x 11' 11" (4.80m x 3.63m) UPVC double glazed windows to front, side and rear. Two radiators.
Bedroom Two
11' x 10' 10" (3.35m x 3.30m) UPVC double glazed window to front. Radiator.
Bedroom Three
12' 7" x 10' 1" max (3.84m x 3.07m) UPVC double glazed window to front. Radiator.
Bathroom
8' 10" x 6' 6" (2.69m x 1.98m) White suite comprising bath with shower above, wash hand basin and low level w.C. Radiator. Towel rail. Tiled splash back. UPVC double glazed window to rear.
Front Garden
Large front garden mainly laid to lawn.
Rear Garden
Large rear garden with patio area leading on to lawn. Flower and shrub borders. Two detached single garages that are accessed via the gated rear service road. There is parking available in front of the garages and also double gates providing vehicle access onto hardstanding for additional off road parking.
Property Location
Similar Properties
Detached house For Sale Northampton Detached house For Sale NN3 Northampton new homes for sale NN3 new homes for sale Flats for sale Northampton Flats To Rent Northampton Flats for sale NN3 Flats to Rent NN3 Northampton estate agents NN3 estate agents



.png)











