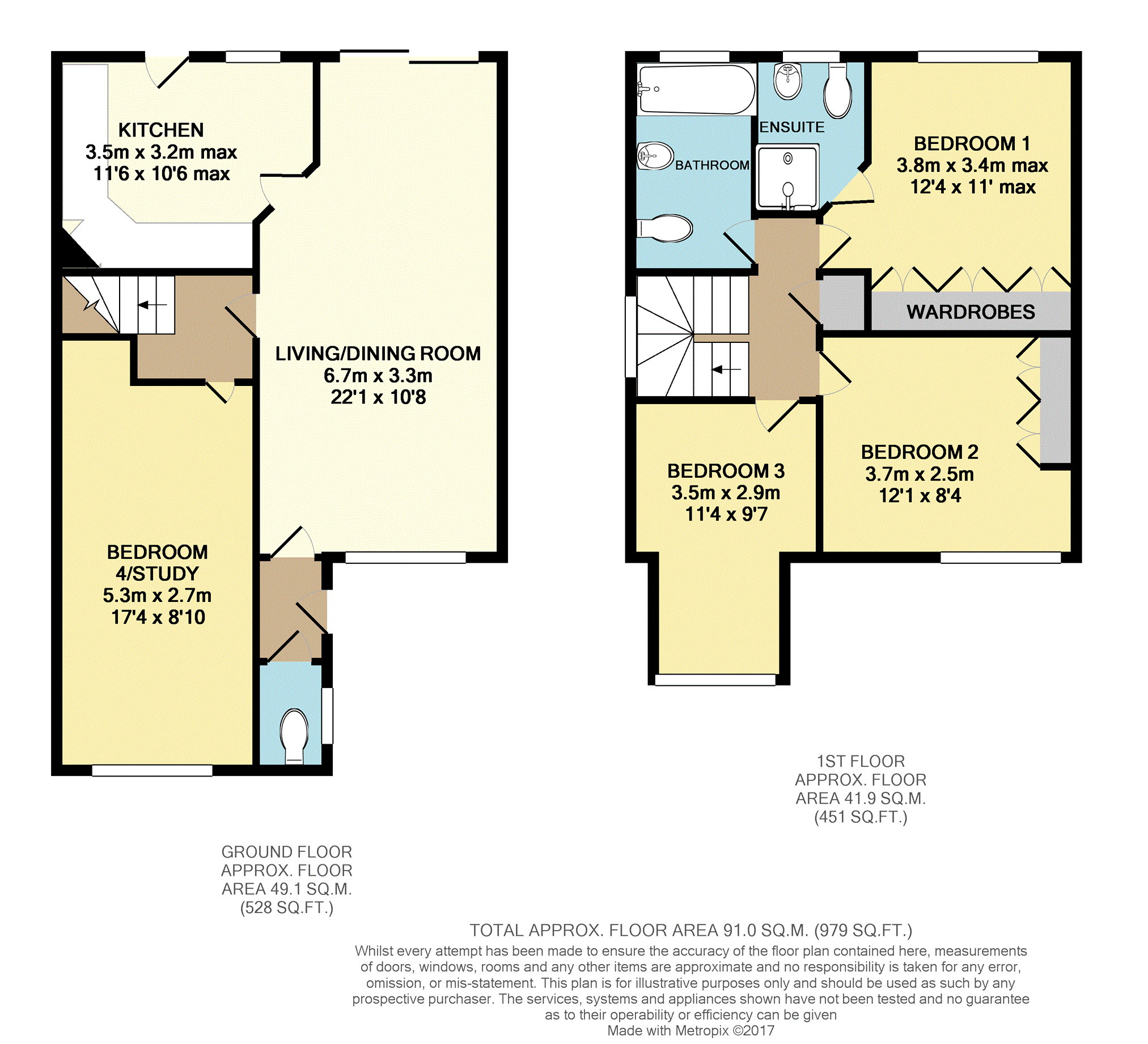4 Bedrooms Detached house for sale in Boothroyd Drive, Leeds LS6 | £ 255,000
Overview
| Price: | £ 255,000 |
|---|---|
| Contract type: | For Sale |
| Type: | Detached house |
| County: | West Yorkshire |
| Town: | Leeds |
| Postcode: | LS6 |
| Address: | Boothroyd Drive, Leeds LS6 |
| Bathrooms: | 1 |
| Bedrooms: | 4 |
Property Description
Purplebricks are pleased to offer this three/four bedroom modern style detached house located in this sought after residential area of Meanwood, Leeds. The accommodation has been internally extended, by converting the garage into either an additional bedroom, but could be used as an office/playroom/reception room, the ground floor additionally comprises an entrance hall, guest W.C, a large lounge/diner with patio doors leading out to the rear garden and a separate kitchen. On the first floor is the landing with doors off to three large bedrooms with an en-suite shower room to the main bedroom and large modern family bathroom. To the front is a drive way for off road parking and to the rear is a large enclosed garden.
The property further benefits from gas central heating and double glazing, located to the many amenities of Meanwood such as Waitrose and Meanwood Park, an internal viewing is highly recommended.
Entrance Hall
Double glazed front entrance door, internal doors to the lounge/dining room and guest W.C.
Guest W.C.
Double glazed window to the front, low level W.C, hand wash basin.
Lounge/Dining Room
22'01" x 10'8"
A through lounge/dining room with double glazed window to the front, feature fireplace and surround, radiator, double glazed patio doors leading out to the rear garden, door to the inner hall and kitchen.
Kitchen
A modern fitted kitchen with a range of matching wall and base units with complementary work surfaces over, sink and drainer tiled splash backs, electric oven, gas hob and extractor chimney hood over, double glazed window and door to the rear, space for fridge freezer and washing machine.
Inner Hall
Stairs to first floor, door to bedroom four/study.
Bedroom Four / Study
17'4" x 8'10"
Bedroom Four / Study with double glazed window to the front, radiator, space for wardrobes/storage.
First Floor Landing
Loft access hatch, doors off to:
Bedroom One
12'4" x 11'
Double glazed window, radiator, built in wardrobes/storage.
En-Suite
En-suite shower room with hand wash basin, low level W.C, double glazed window, shower cubicle, part tiled.
Bedroom Two
12'1" x 8'4"
Double glazed window, radiator, built in wardrobes/storage.
Bedroom Three
11'4" x 9'7" max
Bedroom Four / Study with double glazed window to the front, radiator, space for wardrobes/storage.
Bathroom
Three piece suite with panelled bath, hand wash basin, low level W.C, double glazed window, part tiled.
Front Garden
Partly laid to lawn, driveway, path to front door.
Rear Garden
A good size enclosed rear garden, mainly laid to lawn, patio area, tree, shrub and flower bed borders, fenced surround, path to the side of the house.
Property Location
Similar Properties
Detached house For Sale Leeds Detached house For Sale LS6 Leeds new homes for sale LS6 new homes for sale Flats for sale Leeds Flats To Rent Leeds Flats for sale LS6 Flats to Rent LS6 Leeds estate agents LS6 estate agents



.png)











