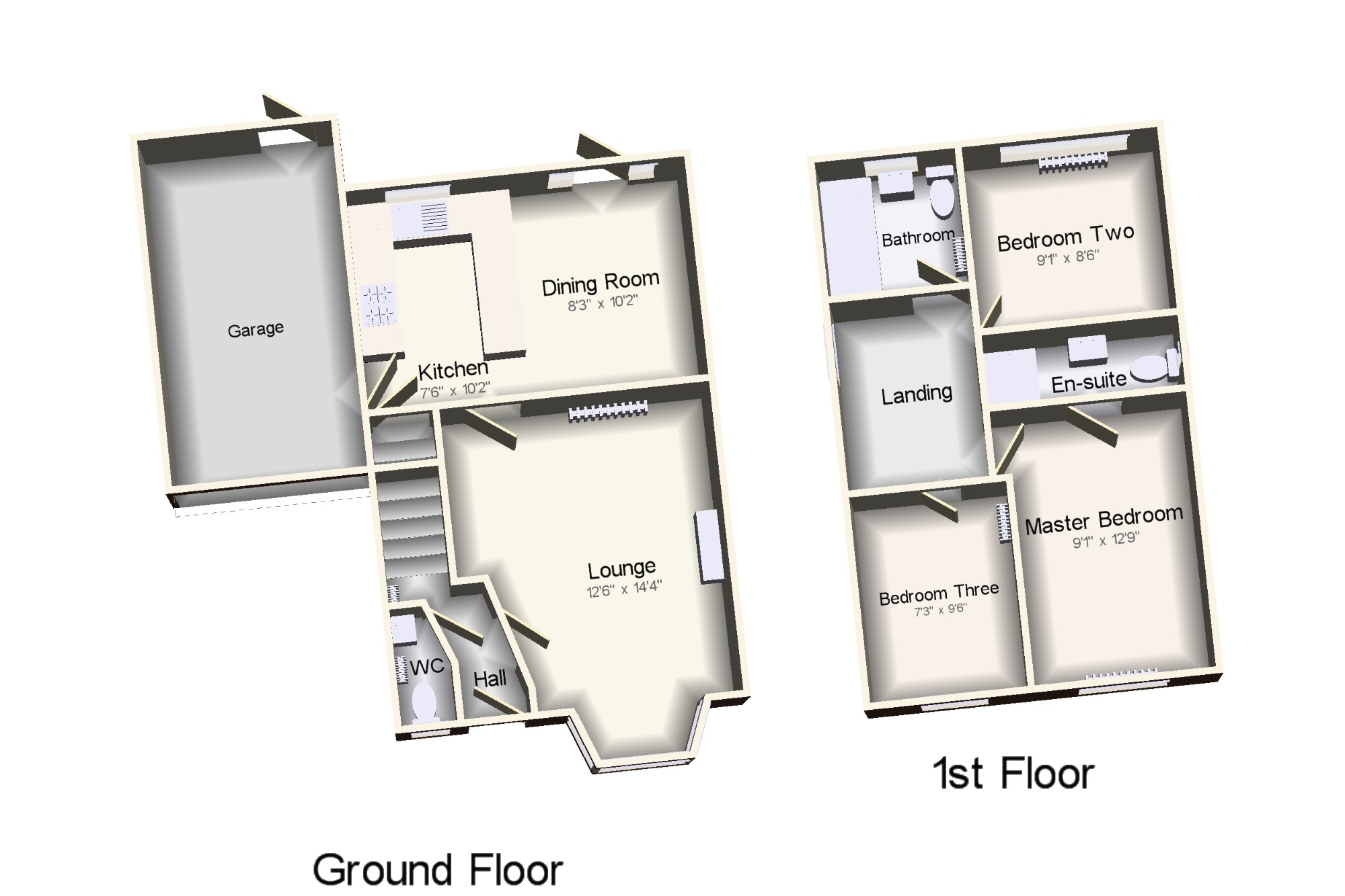3 Bedrooms Detached house for sale in Boothstown Drive, Boothstown, Manchester, Greater Manchester M28 | £ 270,000
Overview
| Price: | £ 270,000 |
|---|---|
| Contract type: | For Sale |
| Type: | Detached house |
| County: | Greater Manchester |
| Town: | Manchester |
| Postcode: | M28 |
| Address: | Boothstown Drive, Boothstown, Manchester, Greater Manchester M28 |
| Bathrooms: | 1 |
| Bedrooms: | 3 |
Property Description
This spacious detached family home, is well presented throughout and is perfectly located on an estate of modern build family homes. Featuring an entrance hall, downstairs WC, spacious lounge and a great size kitchen diner with access to the stunning rear garden. To the first floor are three well proportioned bedrooms, the master benefitting from fitted wardrobes and en-suite, and a family bathroom. Externally, there is a front garden with driveway for several vehicles leading to the garage. There is a fantastic size rear garden, laid to lawn with patio seating area. Viewings are highly recommended!
Popular family estate in Boothstown
Fantastic size garden
Well presented throughout
Downstairs WC, master en-suite and a family bathroom
Off road parking and garage
Double glazed throughout and modern gas central heating
Hall x . Composite front double glazed door. Radiator, original floorboards.
WC x . Double glazed uPVC window with obscure glass facing the front. Radiator, tiled flooring, tiled splashbacks. Low level WC, wash hand basin.
Lounge12'6" x 14'4" (3.8m x 4.37m). Double glazed uPVC bay window facing the front. Radiator and gas fire, original floorboards, dado rail.
Kitchen7'6" x 10'2" (2.29m x 3.1m). Double glazed uPVC window facing the rear overlooking the garden. Tiled flooring, under stair storage cupboard, boiler, part tiled walls. Wood work surface, wall and base units, stainless steel sink with mixer tap and drainer, integrated gas oven, integrated gas hob, over hob extractor, space for dishwasher, space for washing machine. Open plan with the dining room.
Dining Room8'3" x 10'2" (2.51m x 3.1m). UPVC double glazed door, opening onto the garden. Double aspect double glazed uPVC windows facing the rear overlooking the garden. Radiator, tiled flooring.
Landing x . Loft access . Double glazed uPVC window facing the side. Carpeted flooring.
Master Bedroom9'1" x 12'9" (2.77m x 3.89m). Double bedroom; double glazed uPVC window facing the front. Radiator, original floorboards.
En-suite x . Double glazed uPVC window with obscure glass facing the side. Electric heater, tiled flooring, tiled splashbacks. Low level WC, single enclosure shower, pedestal sink.
Bedroom Two9'1" x 8'6" (2.77m x 2.6m). Double bedroom; double glazed uPVC window facing the rear overlooking the garden. Radiator, carpeted flooring.
Bedroom Three7'3" x 9'6" (2.2m x 2.9m). Double glazed uPVC window facing the front. Radiator, carpeted flooring.
Bathroom x . Double glazed uPVC window with obscure glass facing the rear. Radiator, original floorboards, part tiled walls. Low level WC, panelled bath, shower over bath, pedestal sink, extractor fan.
Garage x . Garage door to the front, door to the rear leading onto the garden and ceiling light
Property Location
Similar Properties
Detached house For Sale Manchester Detached house For Sale M28 Manchester new homes for sale M28 new homes for sale Flats for sale Manchester Flats To Rent Manchester Flats for sale M28 Flats to Rent M28 Manchester estate agents M28 estate agents



.png)











