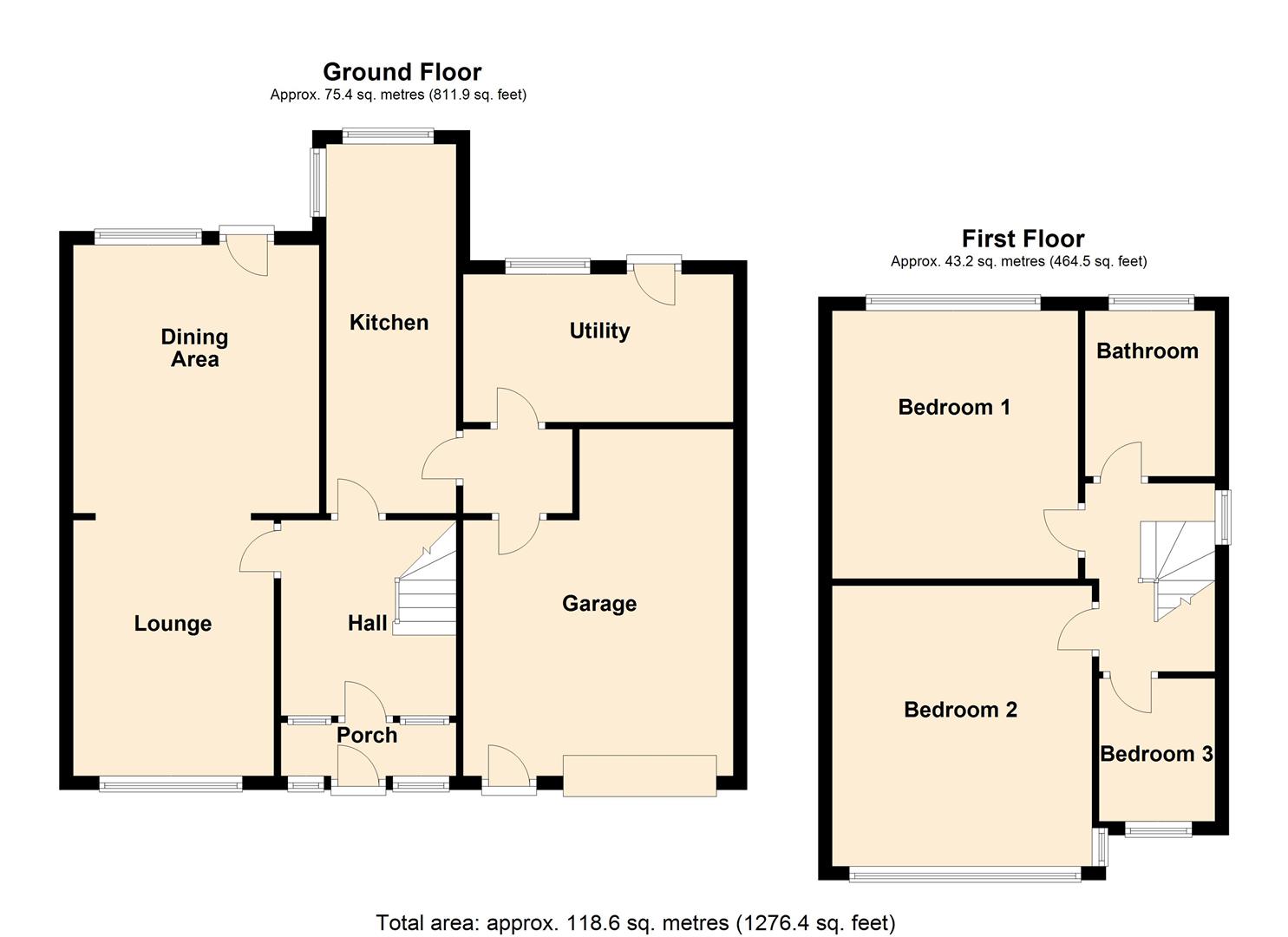3 Bedrooms Detached house for sale in Bordesley Green East, Stechford, Birmingham B33 | £ 200,000
Overview
| Price: | £ 200,000 |
|---|---|
| Contract type: | For Sale |
| Type: | Detached house |
| County: | West Midlands |
| Town: | Birmingham |
| Postcode: | B33 |
| Address: | Bordesley Green East, Stechford, Birmingham B33 |
| Bathrooms: | 1 |
| Bedrooms: | 3 |
Property Description
A well presented detached house which has been extended in order to provide the following accommodation: Porch, hall, lounge/dining room, extended re-fitted kitchen, utility room, downstairs W.C, three bedrooms and a refitted bathroom. Sizeable side garage, off road parking and no upward chain.
Front
Off road parking provided by a tarmacadam driveway. Door to:
Porch
Having UPVC double glazed door with laminate flooring and further UPVC door through to:
Hallway
Radiator, power and light points. Stairs to first floor, under stairs storage cupboard and doors to:
Lounge Area (3.73m x 2.92m (12'3 x 9'7))
Double glazed window to front, radiator, power and light points. Lovely feature fireplace housing an electric fire and concealed lighting. Arch to:
Dining Area (3.91m x 3.58m (12'10 x 11'9))
Double glazed French doors to garden, radiator, power and light points.
Extended Kitchen (5.38m max x 1.91m max (17'8 max x 6'3 max))
Re-fitted with a range of eye level and base units with a work surface over incorporating a sink and drainer unit, further incorporating a four ring gas hob. Integral electric oven and dishwasher. Double glazed windows to side and rear, power and light points and door to:
Inner Lobby
Ceiling light point, storage cupboard housing wall mounted gas boiler and doors to garage and utility room
Utility (3.94m x 2.16m (12'11 x 7'1))
Fitted with modern eye level and base units with a work surface above incorporating a sink and drainer unit. Space and plumbing for washing machine, power and light points. Door and window to garden.
Guest Wc
Low flush W.C, light point and obscure double glazed window to rear.
Landing
Access to loft space, obscure double glazed window to side and doors to:
Bedroom One (3.91m x 3.58m (12'10 x 11'9))
Double glazed window to rear, radiator, power and light points.
Bedroom Two (4.09m into bay x 3.76m max (13'5 into bay x 12'4 m)
Double glazed bay window to front, radiator, power and light points.
Bedroom Three (2.08m x 1.85m (6'10 x 6'1))
Double glazed window to front, radiator, power and light points.
Refitted Bathroom
Refitted with a modern white suite comprising: Panelled P shape bath with wall mounted electric shower above, pedestal wash hand basin and a low flush W.C. Tiling to splash bprone areas, light point, obscure double glazed window to rear and heated towel rail.
Side Garage (5.13m max x 3.53m max (16'10 max x 11'7 max))
Vehicular and personal door to front, power and light points.
Rear Garden
Mainly laid to lawn with a small patio area, shrub borders and fencing to boundaries.
Garage
Located to the rear of the property.
Tenure - Freehold
We are advised that the property is freehold, but as yet we have not been able to verify this with the seller's legal representative. Any interested party should obtain verification through their legal representative.
Nearby Schools
The following schools are local to the property; Corpus Christi Catholic Primary School, Stetchford Primary School, Blakesley Primary School, Waverley School, Washwood Heath Academy and Cockshut Hill Technology College.
Viewing
By appointment only please with the Sheldon office.
Property To Sell Sheldon
Property to sell? If in order to purchase this property you wish to sell your existing home, please do not hesitate to contact Sam Livingstone on who would be pleased to discuss its current market value, our fees and services with you.
Consumer Protection Sheldon
Consumer protection from unfair trading regulations 2008
The agent has not tested any apparatus, equipment, fixtures and fittings or services and so cannot verify that they are in working order or fit for the purpose. A buyer is advised to obtain verification from their solicitor or surveyor. References to the tenure of the property are based on information supplied by the seller. The agent has not had sight of the title documents. A buyer is advised to obtain verification from their Solicitor. Items shown in the photographs are not included unless specifically mentioned within these sales particulars; they may however be available by separate negotiation. Buyers must check the availability of any property and make an appointment to view before embarking on any journey to see a property.
The consumer protection regulations
The agent has not tested any apparatus, equipment, fixtures and fittings or services so cannot verify that they are connected, in working order or fit for the purpose. The agent has not checked legal documents to verify the Freehold/Leasehold status of the property. The buyer is advised to obtain verification from their own solicitor or surveyor.
Draft sales particulars
Please note that these sales particulars have not yet been verified by the vendor, therefore they may not be factually correct.
Measurements
Please note that all measurements and floor plans are approximate and quoted for general guidance only and whilst every attempt has been made to ensure accuracy, they must not be relied on and do not form part of any contract.
Property Location
Similar Properties
Detached house For Sale Birmingham Detached house For Sale B33 Birmingham new homes for sale B33 new homes for sale Flats for sale Birmingham Flats To Rent Birmingham Flats for sale B33 Flats to Rent B33 Birmingham estate agents B33 estate agents



.png)




