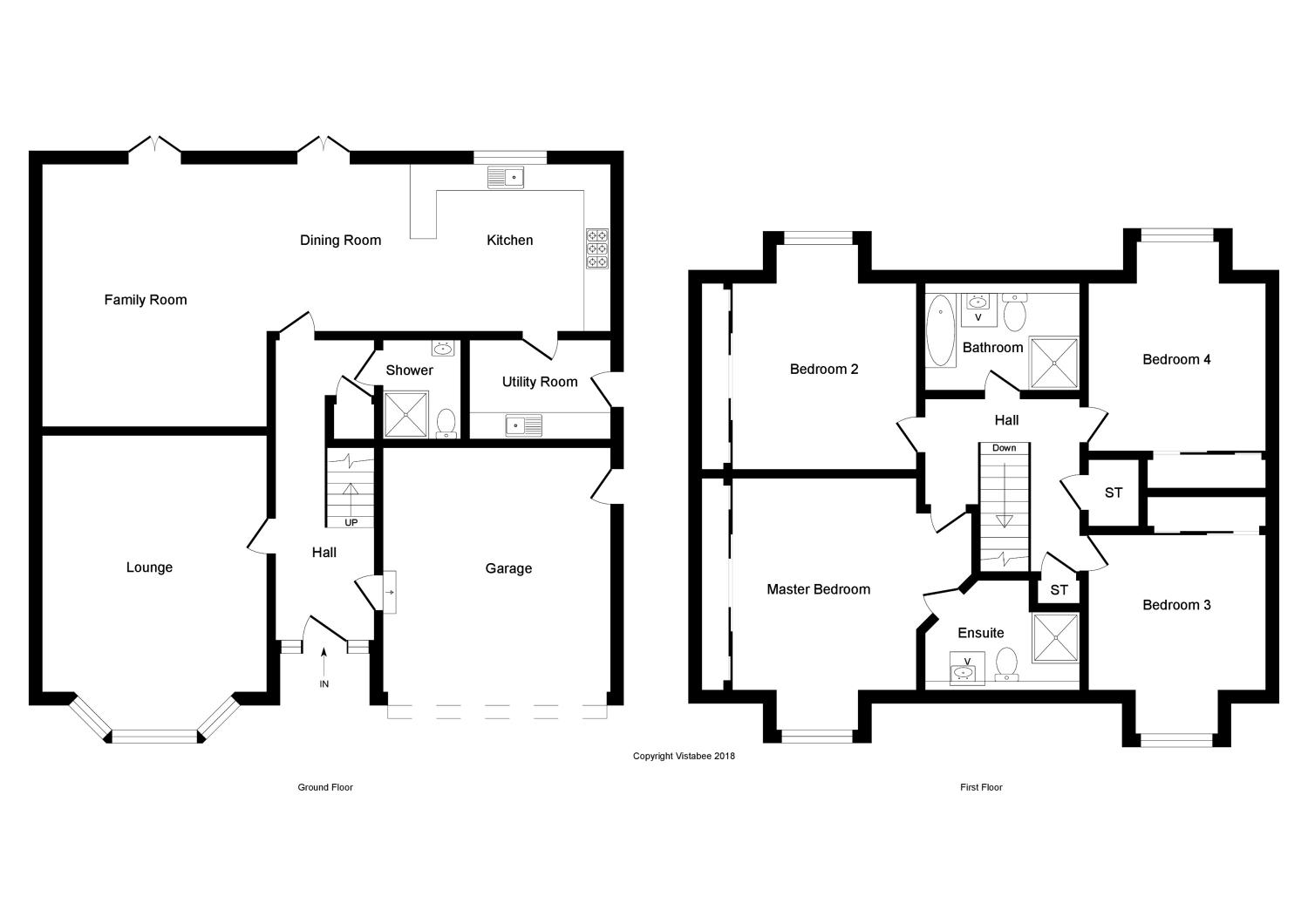4 Bedrooms Detached house for sale in Bore Row, Plean, Stirling, Stirlingshire FK7 | £ 315,000
Overview
| Price: | £ 315,000 |
|---|---|
| Contract type: | For Sale |
| Type: | Detached house |
| County: | Stirling |
| Town: | Stirling |
| Postcode: | FK7 |
| Address: | Bore Row, Plean, Stirling, Stirlingshire FK7 |
| Bathrooms: | 3 |
| Bedrooms: | 4 |
Property Description
Immaculate four bedroom detached villa in which the current owners have finished to superb standard with ultra modern fixtures and fittings throughout. Bore Row is located close to the village of Plean and allows ease of access to motorway networks linking all main centres of business in the Central Belt of Scotland. The historic city of Stirling is close by and offers a range of shops and services.
Internally the ground level comprises of welcoming entrance hallway, superb spacious lounge with bay window, open plan kitchen/diner, the kitchen is modern with a range of base and wall mounted units, complementary work surfaces and integrated appliances, dinning area and family room are a great size with two french doors leading into the wonderful garden space. A utility space is accessed from the kitchen and side external door, fitted shower room and access to the double garage is gained from the entrance hallway.
A staircase from the hallway allows access to the upper level which comprises of master bedroom with accompanying en-suite and integrated wardrobes, additionally the second, third and fourth bedrooms are all good sized doubles and have integrated wardrobes. The main family bathroom consists of separate bath and shower cubicle and is finished to a superb standard. The upper level further benefits from panoramic views which surround the property.
Warmth is provided by an lpg gas fired central heating system and double glazing is installed. Surrounding the property are well kept garden grounds and a driveway permits off street parking for multiple vehicles, along with access to the attached double garage.
Please refer to the Home Report for EER banding.
• 4 Bedrooms
• Lounge
• Family/ Dining Room
• Kitchen
• Utility Room
• Shower Room
• En Suite
• Bathroom
• Garage
Lounge16'8" x 21'1" (5.08m x 6.43m).
Family Room16'4" x 19'4" (4.98m x 5.9m).
Dining Room9'6" x 12'5" (2.9m x 3.78m).
Kitchen14'5" x 12'5" (4.4m x 3.78m).
Utility Room10'5" x 6'10" (3.18m x 2.08m).
Shower Room5'6" x 7'2" (1.68m x 2.18m).
Master Bedroom15'8" x 18'8" (4.78m x 5.7m).
En Suite10'5" x 8'2" (3.18m x 2.5m).
Bedroom 115'8" x 16'8" (4.78m x 5.08m).
Bedroom 213'1" x 15'5" (3.99m x 4.7m).
Bedroom 313'1" x 15'5" (3.99m x 4.7m).
Bathroom11'5" x 7'10" (3.48m x 2.39m).
Garage16'2" x 18'1" (4.93m x 5.51m).
Property Location
Similar Properties
Detached house For Sale Stirling Detached house For Sale FK7 Stirling new homes for sale FK7 new homes for sale Flats for sale Stirling Flats To Rent Stirling Flats for sale FK7 Flats to Rent FK7 Stirling estate agents FK7 estate agents



.png)











