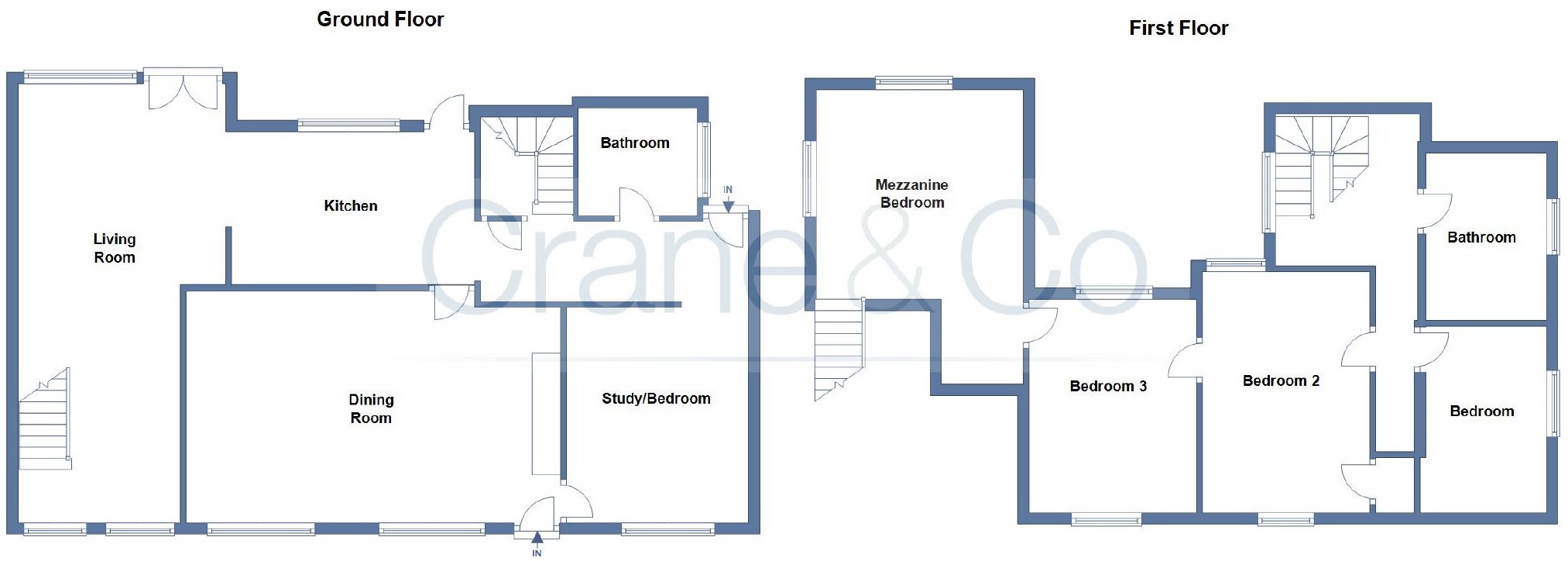5 Bedrooms Detached house for sale in Boreham Street, Hailsham BN27 | £ 550,000
Overview
| Price: | £ 550,000 |
|---|---|
| Contract type: | For Sale |
| Type: | Detached house |
| County: | East Sussex |
| Town: | Hailsham |
| Postcode: | BN27 |
| Address: | Boreham Street, Hailsham BN27 |
| Bathrooms: | 2 |
| Bedrooms: | 5 |
Property Description
Price guide £550,000 - £600,000
Watch the property film on our website
Are you searching for that one special property that is like nothing else you've ever seen? One with history, secrets and character? What about one with reaching views that stretch as far as the eye can see? Well, we may have just found it for you... Something like this doesn't come up often, with rooms you can adapt to any situation. Downstairs features enough rooms that you can have two lounges and an enormous dining hall to wow your friends and family. The kitchen is grand enough for any enthusiast of character properties with the high pitch ceilings and beautiful wooden features. And if you're looking for something even bigger; you're in luck! The current owners even had approved plans to extend the kitchen to a massive 30ft to create a really impressive social space. Imagine waking up on a cosy winters day gazing up at the pitch roof in a mezzanine bedroom, flooded with light and fit for anyone searching for that grand lifestyle. With 3 other beautiful bedrooms upstairs and a bathroom, it is ideal for any growing family and great for kids who love to find all those hidden secrets in a remarkable house. Outside is just as breathtaking. Picture yourself sitting there with your morning coffee, taking in the vast views to create the best start to any day. Positioned on a street that is renowned for its stunning properties, next to countless woodland walks and only a stone's throw from a pub for those Sunday roasts, this property is rounding up to be the perfect home. This house truly is the house that keeps on giving and is far too impressive to put into words, so why not take a step inside the house that is bound to take your breath away?
Entrance Hall
Living Room (24'3 x 12' (7.39m x 3.66m))
Kitchen (14'10 x 8'9 (4.52m x 2.67m))
Dining Room (21'8 x 12'10 (6.60m x 3.91m))
Study/Bedroom 5 (12'6 x 10'7 (3.81m x 3.23m))
Shower Room
First Floor Landing
Mezzanine Bedroom (17'1 x 11'6 (5.21m x 3.51m))
Bedroom 2 (13'11 x 9'8 (4.24m x 2.95m))
Bedroom 3 (10'8 x 10'2 (3.25m x 3.10m))
Bedroom 4 (10'8 x 7'4 (3.25m x 2.24m))
Family Bathroom
Garage
Garden
You may download, store and use the material for your own personal use and research. You may not republish, retransmit, redistribute or otherwise make the material available to any party or make the same available on any website, online service or bulletin board of your own or of any other party or make the same available in hard copy or in any other media without the website owner's express prior written consent. The website owner's copyright must remain on all reproductions of material taken from this website.
Property Location
Similar Properties
Detached house For Sale Hailsham Detached house For Sale BN27 Hailsham new homes for sale BN27 new homes for sale Flats for sale Hailsham Flats To Rent Hailsham Flats for sale BN27 Flats to Rent BN27 Hailsham estate agents BN27 estate agents



.png)











