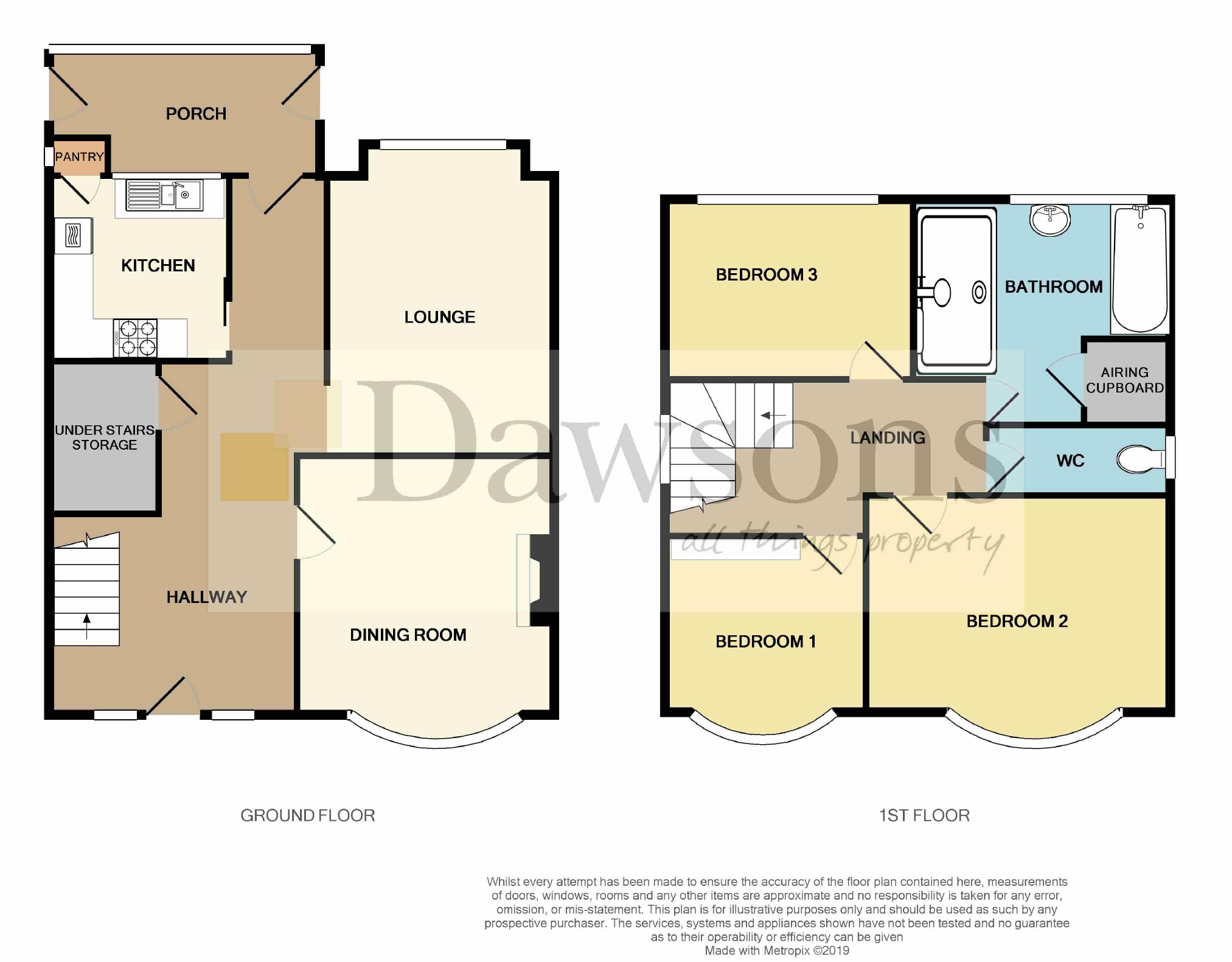3 Bedrooms Detached house for sale in Borough Road, Swansea SA4 | £ 249,995
Overview
| Price: | £ 249,995 |
|---|---|
| Contract type: | For Sale |
| Type: | Detached house |
| County: | Swansea |
| Town: | Swansea |
| Postcode: | SA4 |
| Address: | Borough Road, Swansea SA4 |
| Bathrooms: | 1 |
| Bedrooms: | 3 |
Property Description
A delightful, detached family home close to local schools and amenities maintaining traditional features. The accommodation comprises Lounge, Dining room, Kitchen and Porch to the ground floor and three bedrooms, bathroom and separate WC to first floor. Benefits include majority uPVC double glazing and central heating. Externally there are large gardens to the rear with various outbuilding, patio area and detached single garage. Freehold. EPC - D
Entrance
Entered via uPVC door into:
Hallway
Stairs to first floor. Textured and coved ceiling. Picture rail. Radiator. Parquet flooring. Under stairs storage cupboard.
Dining Room (3.94m into bay x 3.54m (12'11" into bay x 11'7"))
UPVC double glazed bay window to front. Textured and coved ceiling. Parquet flooring. Feature fireplace. Radiator.
Lounge (4.16m into bay x 3.45m (13'8" into bay x 11'4"))
UPVC double glazed box window to rear. Coved ceiling. Picture rail. Radiator.
Kitchen (2.78m x 2.73m (9'1" x 8'11"))
Window to rear. Fitted with a range of base and wall units incorporating a four ring gas hob (not on mains) with extractor over and single oven. One and half bowl stainless steel sink and drainer. Part tiled walls. Radiator. Tile effect flooring. Pantry with cold slab.
Porch (2.63m x 1.73m (8'8" x 5'8"))
UPVC and brick built construction. Tile effect flooring. UPVC doors to sides, one leading to the rear garden and one to the garage.
First Floor
Landing
UPVC double glazed stained glass window to side. Textured and coved ceiling. Access to loft with pull down ladder and power.
Bedroom One (2.73m x 2.69m (8'11" x 8'10"))
UPVC double glazed bay window to front. Textured and coved ceiling. Radiator.
Bedroom Two (3.93m into bay x 3.33m (12'11" into bay x 10'11"))
UPVC double glazed bay window to front. Textured and coved ceiling. Radiator.
Bedroom Three (3.28m x 2.50m (10'9" x 8'2"))
UPVC double glazed window to rear. Textured and coved ceiling. Radiator.
Bathroom
UPVC double glazed window to rear. Three piece suite comprising bath, wash hand basin in vanity unit and double shower. Wood effect flooring. Heated towel rail. Part tiled walls.
Wc
UPVC double glazed window to side. Textured ceiling. Low level WC. Part tiled walls. Wood effect flooring.
External
Front
Low maintenance frontage with ample parking for several vehicles. Side pedestrian access leading to rear. Detached single garage.
Rear
Fully enclosed with large sitting area and steps leading to lawned areas. Various brick built outbuildings including a WC.
Please Note
The property benefits from oil central heating. The hob is heated with bottled gas as there is no mains gas supply.
Whilst these particulars are believed to be accurate, they are set for guidance only and do not constitute any part of a formal contract. Dawsons have not checked the service availability of any appliances or central heating boilers which are included in the sale.
Property Location
Similar Properties
Detached house For Sale Swansea Detached house For Sale SA4 Swansea new homes for sale SA4 new homes for sale Flats for sale Swansea Flats To Rent Swansea Flats for sale SA4 Flats to Rent SA4 Swansea estate agents SA4 estate agents



.png)










