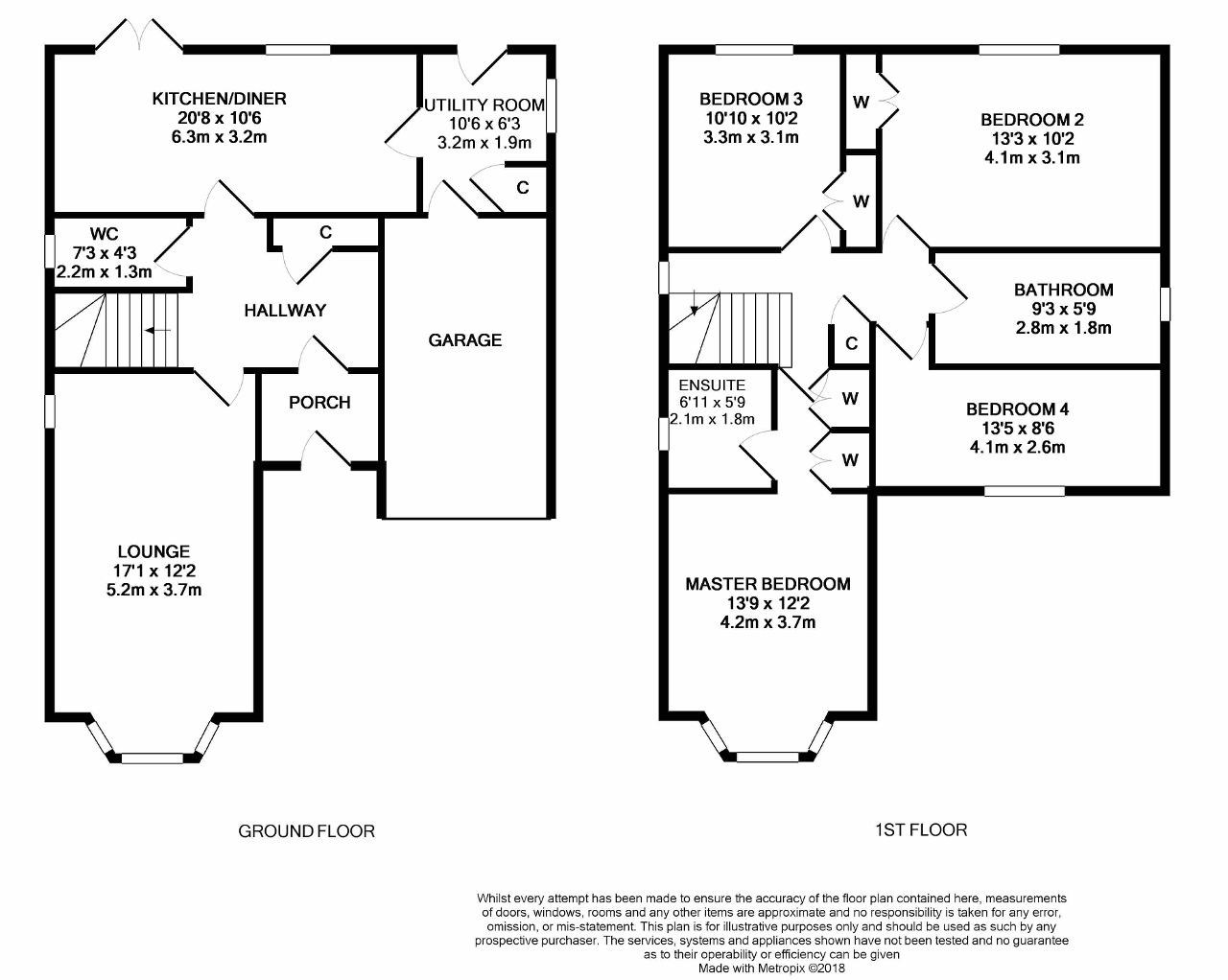4 Bedrooms Detached house for sale in Borrows Gate, Strathallan Park, Stirling FK9 | £ 270,000
Overview
| Price: | £ 270,000 |
|---|---|
| Contract type: | For Sale |
| Type: | Detached house |
| County: | Stirling |
| Town: | Stirling |
| Postcode: | FK9 |
| Address: | Borrows Gate, Strathallan Park, Stirling FK9 |
| Bathrooms: | 0 |
| Bedrooms: | 4 |
Property Description
** open viewing Saturday 13th October 10:00AM to 12NOON ** Modern four bedroom detached home located within a popular residential development of similar house types. This attractive, move-in condition, home offers comfortable living and neutral decor throughout.
The internal accommodation comprises of reception hallway, bright front facing lounge, dining kitchen with French doors to the rear garden, utility room and downstairs WC. On the upper floor, is a master bedroom with en-suite, three further bedrooms and a family bathroom finishes the internal accommodation.
The property benefits from a driveway providing off-road parking. Warmth is provided by gas central heating and the property is double-glazed throughout. To the front, mainly laid to lawn with shrubs and small tree's. The rear, low maintenance, garden has a decked area, external water tap, lawn and is enclosed by a timber fence providing privacy and security.
Borrows Gate is within easy reach of the historic city centre of Stirling, with its fine range of shopping, business and leisure amenities. Schooling is available nearby at both primary and secondary level. The area is ideal for those who have to travel for business, with the M9 and M80 being easily accessible and both Stirling and Bridge of Allan railway stations providing regular services to Edinburgh and Glasgow. The property is in close proximity to Stirling University with excellent sporting facilities available to the general public, as well as the MacRoberts art centre, which hosts regular productions for all ages. Recreation and leisure pursuits are well accommodated in Stirling including at the Peak leisure centre. Stirling is on the edge of some of Scotland's most beautiful countryside providing numerous walks for nature lovers and outdoor pursuits are well catered for with fine hill walking, cycling and climbing amenities all close at hand.
Ground Floor
Porch
Entered via wooden door, tiled flooring and radiator.
Reception Hall
Welcoming hall, which gives access to all apartments on the ground floor and stairs leading to first floor. Walk in cupboard, engineered wood flooring and radiator.
Lounge
17' 0'' x 12' 1'' (5.2m x 3.7m) Lovely bright room with walk in bay window overlooking front garden. Fire surround with gas fire, radiator, TV and BT point. Carpeted flooring and side window.
Kitchen/Diner
20' 8'' x 10' 5'' (6.3m x 3.2m) Modern fitted dining kitchen with a range of wall and base units and contrasting worktop. Integrated appliances include Neff fridge freezer, oven, five ring gas hob and extractor fan, dishwasher, one and a half stainless steel sink and draining area. Double glazed window overlooking the rear garden, radiator, BT point and engineered wood flooring. Generous space for dining table and French doors to the rear garden.
Utility Room
10' 5'' x 6' 2'' (3.2m x 1.9m) With door to rear garden, a very useful room with base unit, stainless steel sink, worktop and space for washing machine and tumble dryer. Window, vinyl flooring, boiler cupboard and door to garage.
WC
7' 2'' x 4' 3'' (2.2m x 1.3m) Two piece modern suite of WC and sink, radiator, window and tiled floor.
First Floor
Upper Landing
Carpeted area with storage cupboard, side window, radiator and loft hatch.
Master Bedroom
13' 8'' x 12' 1'' (4.2m x 3.7m) Well-proportioned double bedroom overlooking the front of the house. Double fitted wardrobes, access to en-suite, carpeted flooring, radiator and TV point.
En-Suite
6' 10'' x 5' 10'' (2.1m x 1.8m) White suite of wash basin, WC, tiled shower cubicle with mains shower, tiled flooring and extractor fan.
Bedroom 2
13' 5'' x 10' 2'' (4.1m x 3.1m) Double bedroom to the rear of the house benefiting from fitted wardrobes, window, carpeted floor and radiator.
Bedroom 3
10' 9'' x 10' 2'' (3.3m x 3.1m) Rear facing double bedroom, fitted wardrobes, carpeted floor and radiator.
Bedroom 4
13' 5'' x 8' 6'' (4.1m x 2.6m) A further front facing double bedroom, currently being used as an office. Carpeted flooring and radiator.
Bathroom
9' 2'' x 5' 10'' (2.8m x 1.8m) Well-proportioned room with a white suite of matching wash basin, WC, bath with shower over and part tiled walls. Window, radiator and tiled floor.
Property Location
Similar Properties
Detached house For Sale Stirling Detached house For Sale FK9 Stirling new homes for sale FK9 new homes for sale Flats for sale Stirling Flats To Rent Stirling Flats for sale FK9 Flats to Rent FK9 Stirling estate agents FK9 estate agents



.png)











