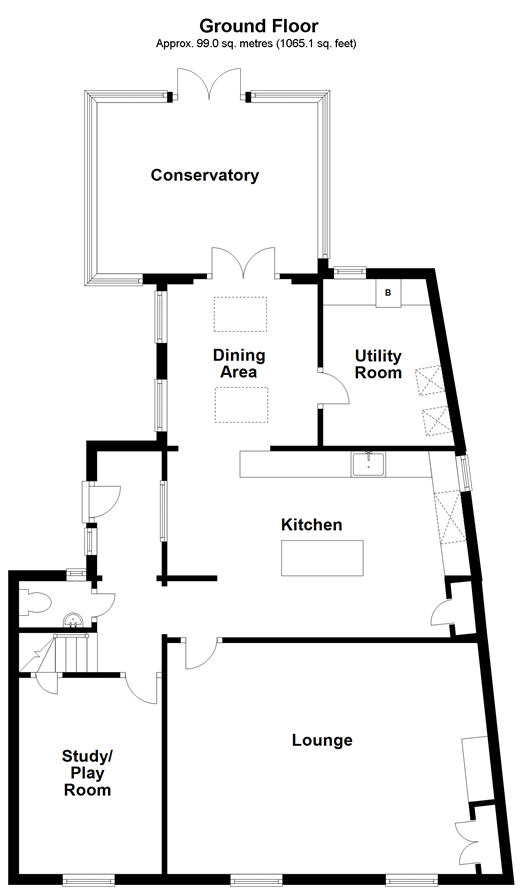5 Bedrooms Detached house for sale in Bottles Lane, Rodmersham, Sittingbourne, Kent ME9 | £ 600,000
Overview
| Price: | £ 600,000 |
|---|---|
| Contract type: | For Sale |
| Type: | Detached house |
| County: | Kent |
| Town: | Sittingbourne |
| Postcode: | ME9 |
| Address: | Bottles Lane, Rodmersham, Sittingbourne, Kent ME9 |
| Bathrooms: | 2 |
| Bedrooms: | 5 |
Property Description
Set within the peaceful village of Rodmersham, is this picturesque detached period family home.
Rodmersham has always been very popular and almost has an exclusive feel due to the low number of properties in the local area. However, it is one of the more convenient positioned villages in Sittingbourne, you can be back in town in just a few minutes in the car, making this a very convenient location for commuters. It also boasts a local village pub, village hall, coffee shop and village green if you want to stretch your legs with the children at the weekend without getting the car out. Rodmersham Primary School is situated on the village green and is only a short walk away.
This particular home boasts five bedrooms all of which are a very good size, the master bedroom offers a dressing room and en-suite shower room. We feel you would also be impressed by the kitchen which is open planned to the dining area and conservatory which offers under floor heating. The rear garden is both long and wide and at the base there is a summer house which could be adapted to suit many lifestyles
Room sizes:
- Ground floor
- Entrance Hall
- Study/Playroom 12'4 x 9'0 (3.76m x 2.75m)
- Cloakroom
- Lounge 19'5 x 14'7 (5.92m x 4.45m)
- Kitchen 16'0 x 12'0 (4.88m x 3.66m)
- Dining Area 10'5 x 8'9 (3.18m x 2.67m)
- Utility Room 10'0 x 5'10 (3.05m x 1.78m)
- Conservatory 14'4 x 12'3 (4.37m x 3.74m)
- First floor
- Landing
- Bedroom 4 12'5 x 9'0 (3.79m x 2.75m)
- Bedroom 3 14'8 x 10'0 (4.47m x 3.05m)
- Bedroom 5 9'0 x 8'9 (2.75m x 2.67m)
- Bedroom 2 15'4 x 9'7 (4.68m x 2.92m)
- Bathroom
- Second floor
- Landing
- Master Bedroom 16'0 x 12'7 (4.88m x 3.84m)
- Dressing Room 9'8 x 9'1 (2.95m x 2.77m)
- En-Suite Shower Room
- Outside
- Front Garden
- Off Road Parking
- Rear Garden
- Summer House 19'9 x 11'4 (6.02m x 3.46m)
The information provided about this property does not constitute or form part of an offer or contract, nor may be it be regarded as representations. All interested parties must verify accuracy and your solicitor must verify tenure/lease information, fixtures & fittings and, where the property has been extended/converted, planning/building regulation consents. All dimensions are approximate and quoted for guidance only as are floor plans which are not to scale and their accuracy cannot be confirmed. Reference to appliances and/or services does not imply that they are necessarily in working order or fit for the purpose.
Property Location
Similar Properties
Detached house For Sale Sittingbourne Detached house For Sale ME9 Sittingbourne new homes for sale ME9 new homes for sale Flats for sale Sittingbourne Flats To Rent Sittingbourne Flats for sale ME9 Flats to Rent ME9 Sittingbourne estate agents ME9 estate agents



.gif)










