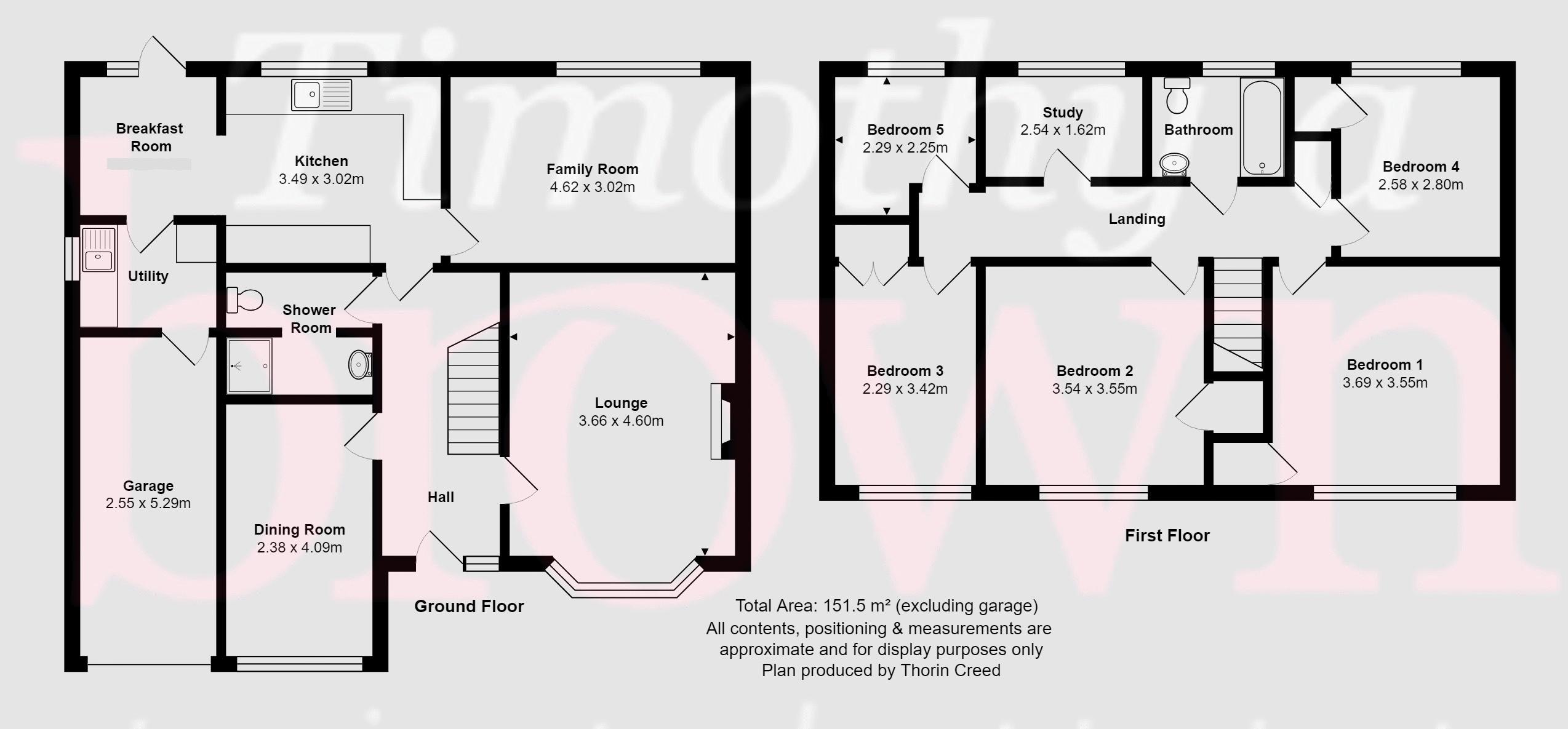5 Bedrooms Detached house for sale in Boundary Lane, Congleton CW12 | £ 369,950
Overview
| Price: | £ 369,950 |
|---|---|
| Contract type: | For Sale |
| Type: | Detached house |
| County: | Cheshire |
| Town: | Congleton |
| Postcode: | CW12 |
| Address: | Boundary Lane, Congleton CW12 |
| Bathrooms: | 2 |
| Bedrooms: | 5 |
Property Description
‘Location location location!’ – Boundary Lane is often considered to be one of the area's most prestigious addresses and this fantastic property fits just perfectly!
Having been skilfully extended, the family style accommodation is vast, offering five bedrooms, three reception rooms and two bathrooms! Not to mention the generous gardens, and useful garage.
Just a stone's throw from the stunning ‘Congleton Edge’, abundant countryside is within easy reach whilst excellent amenities are catered for by way of the parade of shops at Hightown. Great commuter links are accessible via road and rail and of course the highly regarded Mossley C of E Primary School is just a few moments away.
An internal viewing is considered paramount to witness everything on offer so call us now!
Entrance Hall
PVCu door with double glazed panel to front aspect. Radiator.
Shower Room
Suite comprising: W.C., pedestal wash hand basin and shower cubicle. Radiator.
Lounge (15' 1'' x 12' 0'' (4.6m x 3.66m))
Double glazed bay window to front aspect. Radiator. Gas fire with decorative surround.
Dining Room (13' 5'' x 7' 10'' (4.09m x 2.38m))
Double glazed window to front aspect. Radiator.
Kitchen/Breakfast Room (19' 9'' x 9' 11'' (6.03m x 3.01m))
Kitchen Area
Range of base and wall mounted units. Oven and hob with extractor hood. One and a half bowl sink and drainer unit. Space for fridge freezer. Integrated dishwasher. Double glazed window to rear aspect. Radiator.
Breakfast Room
Double glazed door to rear aspect. Radiator.
Utility Room
Base units. Sink and drainer unit. Space and plumbing for washing machine. Space for tumble dryer. Double glazed window to side aspect. Door to integral garage.
Family Room (15' 2'' x 9' 11'' (4.62m x 3.02m))
Large double glazed window over rear garden. Radiator.
First Floor
Landing
Two radiators. Airing cupboard. Loft hatch with ladders to boarded area.
Bedroom 1 Front (12' 1'' x 11' 8'' (3.69m x 3.55m))
Double glazed window to front aspect. Radiator. Single built in wardrobe.
Bedroom 2 Front (11' 8'' x 11' 7'' (3.55m x 3.54m))
Double glazed window to front aspect. Radiator. Storage cupboard.
Bedroom 3 Front (11' 3'' x 7' 6'' (3.42m x 2.29m))
Double glazed window to front aspect. Radiator. Double built in wardrobe.
Bedroom 4 Rear (9' 2'' x 8' 6'' (2.8m x 2.58m))
Double glazed window to rear aspect. Radiator. Single built in wardrobe.
Bedroom 5 Rear (7' 6'' x 7' 5'' (2.29m x 2.25m))
Double glazed window to rear aspect. Radiator.
Study/Nursery (8' 4'' x 5' 4'' (2.54m x 1.62m))
Double glazed window to rear aspect. Radiator.
Bathroom
Suite comprising: W.C., pedestal wash hand basin and bath with power shower over. Double glazed window to rear aspect. Radiator.
Outside
Front
Gated driveway for several vehicles with lawned garden enclosed by mature trees and hedging.
Integral Garage (17' 4'' x 8' 4'' (5.29m x 2.55m) Internal Measurements)
Up and over door. Power and light.
Rear
Indian stone paved patio with lawned garden with mature shrubs and trees enclosed by hedges and timber panel fencing. Timber shed. Access to front of property from both sides. Far reaching views towards Congleton Edge.
Tenure
Freehold (subject to solicitors' verification).
Services
All mains services are connected (although not tested).
Viewing
Strictly by appointment through sole selling agent timothy A brown.
Property Location
Similar Properties
Detached house For Sale Congleton Detached house For Sale CW12 Congleton new homes for sale CW12 new homes for sale Flats for sale Congleton Flats To Rent Congleton Flats for sale CW12 Flats to Rent CW12 Congleton estate agents CW12 estate agents



.png)










