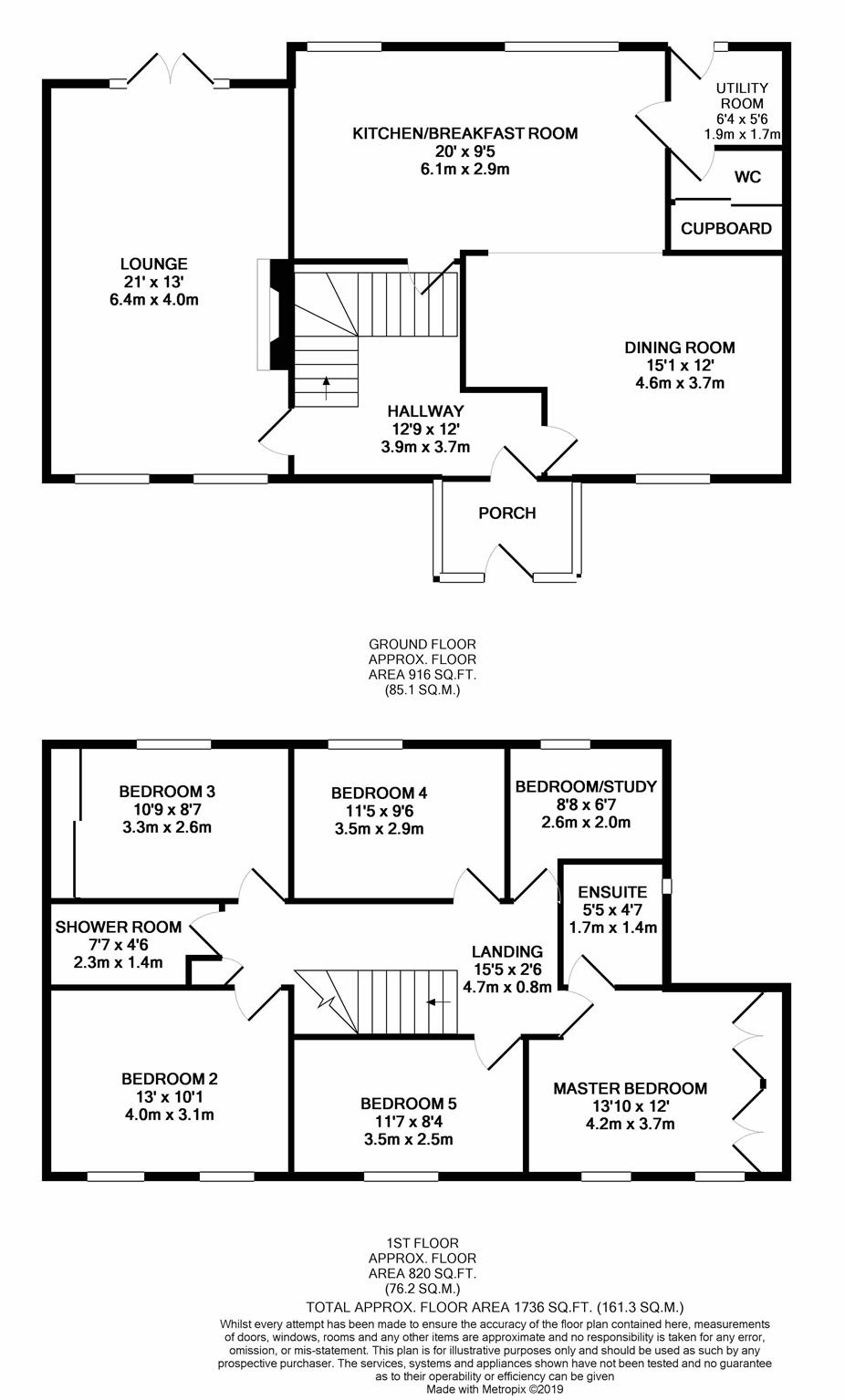5 Bedrooms Detached house for sale in Bourne House Flaxpits Lane, Winterbourne, Bristol BS36 | £ 750,000
Overview
| Price: | £ 750,000 |
|---|---|
| Contract type: | For Sale |
| Type: | Detached house |
| County: | Bristol |
| Town: | Bristol |
| Postcode: | BS36 |
| Address: | Bourne House Flaxpits Lane, Winterbourne, Bristol BS36 |
| Bathrooms: | 2 |
| Bedrooms: | 5 |
Property Description
A stunning, extended and fully renovated five double bedroom detached home must be viewed. The property boasts open plan family living with beautiful enclosed rear garden. The accommodation offers a light and bright family room comprising of kitchen area, dining room and utility. In addition there is a formal study, ground floor wc and utility room. The property further benefits from gas central heating, plenty of off road parking and larger than average garage. This is all situated at the end of a long gravelled driveway.
Entrance Porch (2.26m x 1.60m)
Double glazed wooden door, cupboard housing electric fuse box, radiator, light, door to entrance hallway.
Entrance Hallway (3.66m x 3.89m)
Double glazed window, radiator, telephone point, understairs storage cupboard, power points.
Lounge (6.40m x 3.96m)
Double glazed window, radiator, open fireplace, wall light points, television point, patio doors to rear garden.
Dining Room (4.60m x 3.66m)
Double glazed window, radiator, power points.
Kitchen/Breakfast Room (6.10m x 2.87m)
Double glazed window, range of wooden wall and base units with granite worktops over, electric hob, cooker hood, fitted electric oven, built in deep fat fryer and microwave, space for dishwasher, power points, radiator, tiled floor, door to utility.
Utility Room (1.93m x 1.68m)
Double glazed window, wall units, granite worktops, single drainer sink unit, plumbing for washing machine, vent and space for tumble dryer, power points, radiator, extractor fan, tiled floor, double glazed door to rear garden.
Cloakroom (1.88m x 0.84m)
Low level w.C., wash hand basin, cupboard housing gas boiler.
First Floor Landing (4.70m x 0.76m)
Access to loft, power points and cupboard.
Master Bedroom (3.99m x 3.66m)
Double glazed window, built in wardrobes, access to CCTV boxes, radiator, power points, door to ensuite.
En-suite wet room is 5'5ft x 4'7 with window, mixer shower, low level w.C, fully tiled walls and heated towel rail
Bedroom Two (3.07m x 3.96m)
Double glazed window, radiator, television point, power points.
Bedroom Three (3.28m x 2.62m)
Double glazed window, built in wardrobes, radiator, television point, power points.
Bedroom Four (3.48m x 2.90m)
Double glazed window, radiator, power points.
Bedroom Five (3.53m x 2.54m)
Double glazed window, radiator, power points.
Study (2.64m x 2.01m)
Double glazed window, radiator.
Shower/Wet Room (2.31m x 1.37m)
Wash hand basin, low level w.C., mixer shower, fully tiled walls, heated towel rail, extractor fan.
Garage (5.49m x 4.88m)
Larger than average, electric sectional door, eaves storage space.
Front Garden (14.63m x 12.80m)
Fenced to side, flower beds, trees and shrubs, external light, CCTV, gravelled area, meter cupboard.
Rear Garden (17.98m x 10.36m)
Fenced to side and rear, laid to lawn, patio, flower beds and borders, trees and shrubs, gated access to side, tap, external light and power.
Property Location
Similar Properties
Detached house For Sale Bristol Detached house For Sale BS36 Bristol new homes for sale BS36 new homes for sale Flats for sale Bristol Flats To Rent Bristol Flats for sale BS36 Flats to Rent BS36 Bristol estate agents BS36 estate agents



.png)











