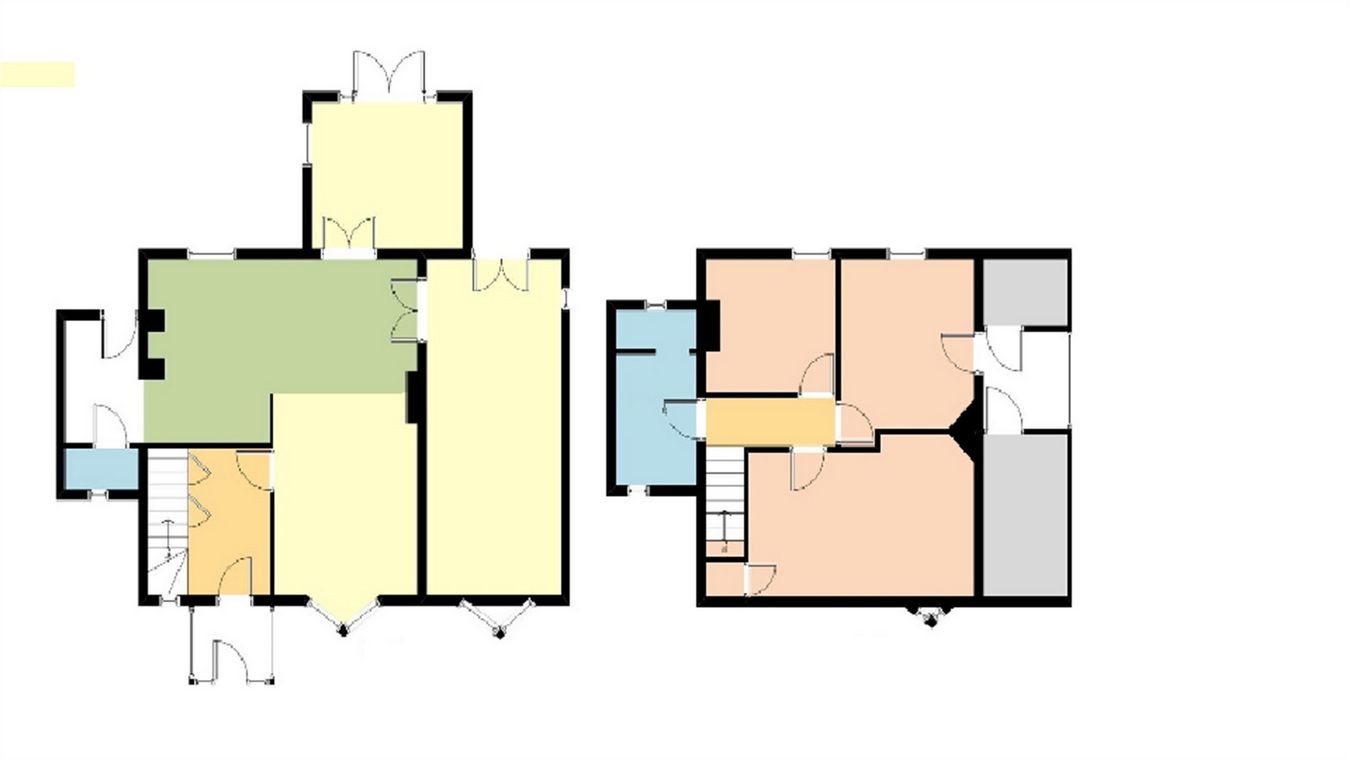3 Bedrooms Detached house for sale in Bournemouth Drive, Herne Bay, Kent CT6 | £ 425,000
Overview
| Price: | £ 425,000 |
|---|---|
| Contract type: | For Sale |
| Type: | Detached house |
| County: | Kent |
| Town: | Herne Bay |
| Postcode: | CT6 |
| Address: | Bournemouth Drive, Herne Bay, Kent CT6 |
| Bathrooms: | 0 |
| Bedrooms: | 3 |
Property Description
Key features:
- Elegant Period Home Close To The Sea
- Beautiful And Sunny Garden
- Unique In Design And Layout
- Impressive Living Space
Full description:
This stunning residence, presented in immaculate condition throughout offers sleek and smart interiors with rooms of elegant proportions. The house features a bright open-plan reception room leading through to a bespoke fitted kitchen with utility plus separate dining room, downstairs cloakroom, a large light and airy sitting room providing the perfect setting for entertaining or family living. Particularly worthy of a mention is the first floor layout with a striking bathroom and three double bedrooms, one of which leads to a further dressing room which could easily be developed into a fourth bedroom. Combining modern conveniences with original features and within strolling distance of local shops, schools and the sea front, the railway station is also nearby with the high speed train in to London St Pancras. A glorious, sunny rear garden plus driveway providing ample off road parking completes the picture.
Ground Floor
Entrance Porch
Front entrance door and windows with some original decorative glazing, fitted seats.
Reception Hall
Double glazed door to front, staircase to first floor, two under stairs storage cupboards, double glazed porthole windows to front and side, radiator with decorative cover.
Lounge
15' x 10' 8" (4.57m x 3.25m)
Double glazed bay window to front with decorative glazing and white wooden shutters, feature fireplace with multi-fuel stove and 'Art Nouveau' solid wood surround and mantle, two radiators in decorative covers, exposed floorboards, television point, open plan to:
Kitchen
18' 8" x 8' (5.69m x 2.44m)
Re-fitted attractive solid painted ash units with high gloss granite worktops and matching upturns, original 'Dairymaid' ceramic butler sink with mixer taps. Fitted domino gas hobs and large stainless steel extractor canopy. Slate flooring, radiator, original aga gas conversion stove with fitted flue set in a chimney breast recess fully working. Plus a further fitted 'Bosch' electric oven. Double doors to dining room, door to family room and opening to utility room.
Utility Room
8' x 5' 6" (2.44m x 1.68m)
'Armitage Shanks' inset sink with solid wood worktop and tiled splashback, plumbing for dishwasher, granite flooring, double glazed door to rear leading to the garden.
Cloakroom
Low level WC, radiator, double glazed frosted window to front, slate flooring, plumbing for washing machine, wall mounted 'Worcester' gas combination boiler providing central heating and hot water.
Dining Room
10' 10" x 9' 5" (3.30m x 2.87m)
Double glazed French doors to rear garden, two further double glazed windows to each side, two feature upright radiators, slate flooring.
Sitting Room
22' x 10' (6.71m x 3.05m)
A beautiful room with double glazed bay window to front having decorative insets and white wooden shutters, exposed floor boards, double glazed porthole window to side, radiator in decorative cover plus further radiator, wall mounted flame effect electric fire, television point, double glazed French windows to rear leading to the garden.
First Floor
Landing
Loft hatch.
Master Bedroom
17' x 10' 5" (5.18m x 3.18m)
Double glazed bay window to front with white wooden shutters, Victorian cast iron fireplace, radiator, built-in cupboard.
Bedroom Three
9' 9" x 8' 7" (2.97m x 2.62m)
Double glazed window to side with white wooden shutters, Victorian cast iron fireplace, radiator.
Bedroom Two
10' 9" x 10' (3.28m x 3.05m)
Double glazed window to side with white wooden shutters, Victorian cast iron fireplace, radiator, door to:
Dressing Room
7' 8" x 6' 10" (2.34m x 2.08m)
Currently used as a dressing room with large south facing window with additional eaves storage. This room offers scope and potential to be developed into a further bedroom with en-suite and dressing room area. The space into eaves is equal to the sitting room below (22' x 10'). We are advised by the Vendor that the Local Council has confirmed that no planning permission will be required.
Bathroom
An impressive room with a white suite comprising panelled bath with central mixer taps, suspended wash hand basin, low level WC, Walk-in shower cubicle with fitted thermostatic shower and feature glass block wall, heated towel rail, bidet, 'Iranian Travertine' tiled walls and floor.
Outside
Rear Garden
40' x 40' (12.19m x 12.19m)
Mainly laid to lawn with mature shrubs and flowering borders, paved patio area, outside tap, 3 pir operated lamps, gate to side.
Workshop 20' x 14' with power and light.
Front Garden
Open plan block paved frontage providing off street parking for several cars.
Property Location
Similar Properties
Detached house For Sale Herne Bay Detached house For Sale CT6 Herne Bay new homes for sale CT6 new homes for sale Flats for sale Herne Bay Flats To Rent Herne Bay Flats for sale CT6 Flats to Rent CT6 Herne Bay estate agents CT6 estate agents



.png)











