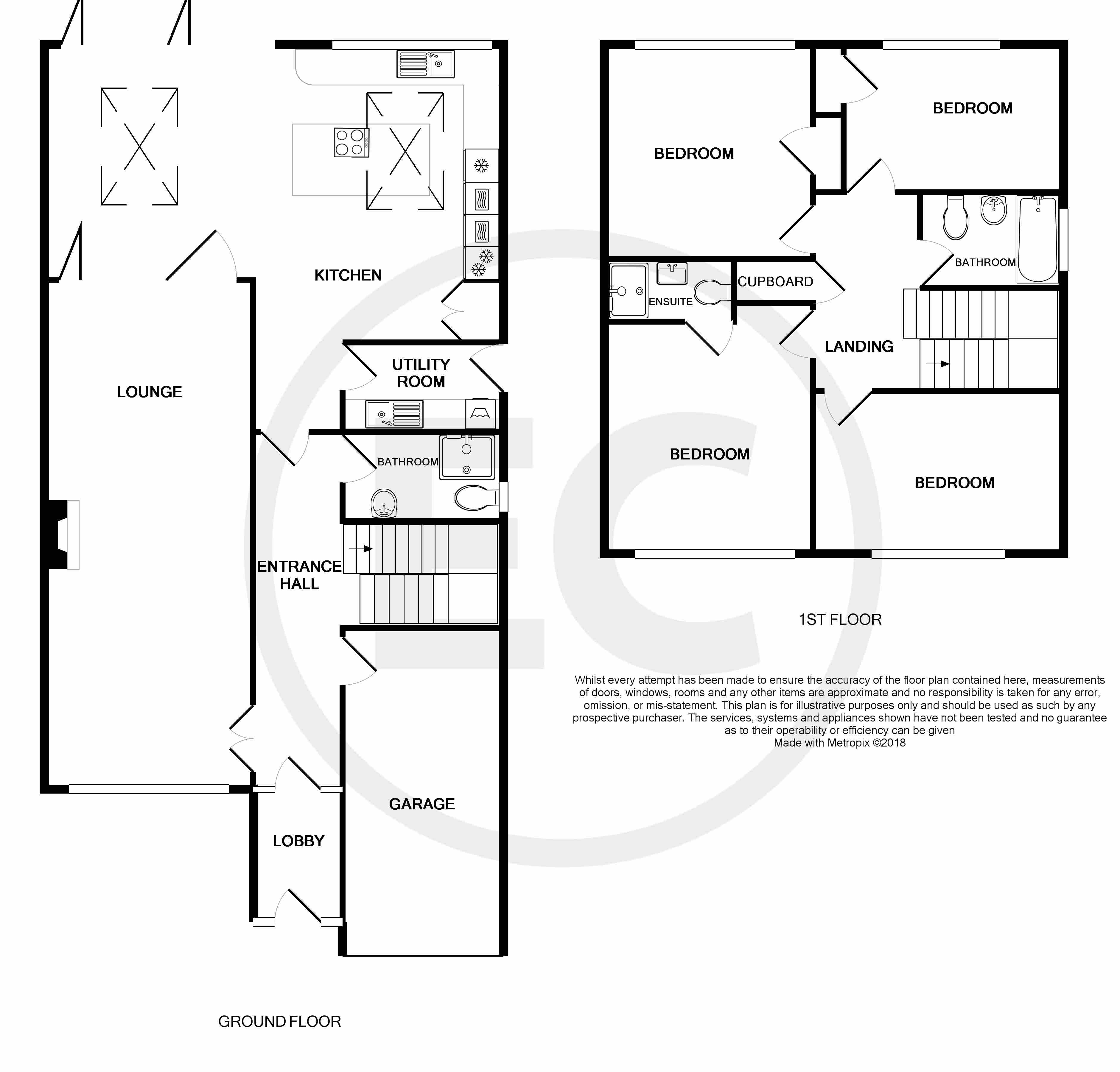4 Bedrooms Detached house for sale in Bournes Green Catchment, Shoebury Road, Thorpe Bay SS1 | £ 650,000
Overview
| Price: | £ 650,000 |
|---|---|
| Contract type: | For Sale |
| Type: | Detached house |
| County: | Essex |
| Town: | Southend-on-Sea |
| Postcode: | SS1 |
| Address: | Bournes Green Catchment, Shoebury Road, Thorpe Bay SS1 |
| Bathrooms: | 3 |
| Bedrooms: | 4 |
Property Description
Porch 7' 8" x 5' 8" (2.34m x 1.73m) Smooth ceiling, inset downlighters, engineered oak wood flooring, contemporary glass door to:
Reception hall 20' 3" x 5' 3" > 14' 10" (6.17m x 1.6m) Smooth ceiling, inset downlighters, engineered oak wood flooring, radiator, engineered oak doors. Stairs to the first floor; glass balustrade, oak hand rails.
Living room 28' 5" x 11' 6" (8.66m x 3.51m) Smooth ceiling, inset downlighters, engineered oak wood flooring, double glazed window to front aspect, radiator, Vitalia Limestone fireplace with a Chollerton electric chrome inset fire. Two feature wall mounted vertical radiators, additional radiator.
Shower room / WC 8' 5" x 5' 9" (2.57m x 1.75m) Smooth ceiling with inset downlighters, obscure double glazed window to the side aspect, chrome vertical heated towel rail, quality tiling to floor and wall areas, . A luxury white suite comprises a sink unit with mixer tap and storage under, w.C, tiled jacuzzi shower enclosure, shaver point, extractor fan.
Utility room 9' 0" x 5' 10" (2.74m x 1.78m) Smooth ceiling with inset downlighters, obscure double glazed door to the side aspect, quality tiling to floor area. A luxury range of base mounted storage units are complemented with gorgeous "Caesarstone Symphony Grey" Granite worktops, inset sink unit with mixer tap, aeg "Lavamat Exclusive" washing machine, aeg "Lavatherm" dryer, extractor fan.
Kitchen family room 25' 5" x 15' 10" > 22' 7" (7.75m x 4.83m) Smooth ceiling with inset downlighters, two stunning triple glazed skylight windows allowing natural light, double glazed window and bi-folding doors to the rear access leading onto and overlooking the garden. The kitchen comprises a comprehensive array of luxury base and wall level storage units, complemented with gorgeous "Caesarstone Symphony Grey" Granite worktops and separate breakfast bar island again with Granite worktop and additional storage facilities plus inset aeg induction hob which has 6 cooking zones, down draught hob extractor fan over. Sink unit with "Franke" combination hot/cold water tap, built in aeg combination oven/microwave along with pro combination "Sousvide" steam oven adjacent, fully integrated full length fridge and freezer, integrated 15 place setting aeg dishwasher, 14cm plate warming drawer, radiator.
All aeg appliances are under warranty until October 2021.
First floor landing 12' 2" x 5' 10" (3.71m x 1.78m) Feature floor to ceiling brick block glass allowing natural light, loft access with ladder, large airing cupboard with ample storage shelving, doors to:
Master bedroom 13' 4" x 11' 6" (4.06m x 3.51m) Smooth ceiling, double glazed window to the front aspect, radiator, door to:
Ensuite Smooth ceiling, tiling to floor area. A luxury white suite comprises a w.C, sink unit with Mosaic splashback tiling, mixer tap and storage under, large shower enclosure with waterfall shower head, chrome heated towel rail, extractor fan.
Bedroom two 11' 5" x 11' 5" (3.48m x 3.48m) Smooth ceiling, double glazed window to the rear aspect, radiator, buil tin storage cupboard with hanging and shelving space.
Bedroom three 12' 1" x 8' 0" (3.68m x 2.44m) Smooth ceiling, double glazed window to the rear aspect, radiator, built in storage cupboard with shelving and hanging space.
Bedroom four 13' 8" x 7' 2" (4.17m x 2.18m) Smooth ceiling, double glazed window to the front aspect, radiator.
Bathroom 7' 5" x 5' 6" (2.26m x 1.68m) Smooth ceiling with spotlight, quality tiling to floor and walls, obscure double glazed window to the side aspect. A luxury white suite comprises a w.C, oval sink unit with mixer tap and storage under, tiled bath with mixer tap and integrated t.V, wall mounted chrome heated towel rail.
Garden The garden measures some 70 feet in length and commences with a beautiful Slate patio, side access, ideal storage to the opposite flank, exterior electrics, tap and security lighting. The remainder is generously laid to lawn with a mature array of shrubs and flowers. There is a raised decked area to the rear with Summerhouse to remain
summer house 11' 6" x 9' 8" (3.51m x 2.95m) Timber construction "Lillevilla" log cabin with glazed window and French doors, wood effect floor, multiple power points. There are beautiful black high gloss storage units with two inset wine chillers with a solid oak worktop over. Roller blinds to windows and doors.
Frontage A wonderful Resin driveway offers parking for approximately three cars. A beautiful array of mature flowers and shrubs are the remainder.
Garage 18' 1" x 9' 0" > 8' 0" (5.51m x 2.74m) Electric solid wood up/over door, power and light connected, courtesy door to the reception hallway, wall mounted combination boiler.
Property Location
Similar Properties
Detached house For Sale Southend-on-Sea Detached house For Sale SS1 Southend-on-Sea new homes for sale SS1 new homes for sale Flats for sale Southend-on-Sea Flats To Rent Southend-on-Sea Flats for sale SS1 Flats to Rent SS1 Southend-on-Sea estate agents SS1 estate agents



.png)











