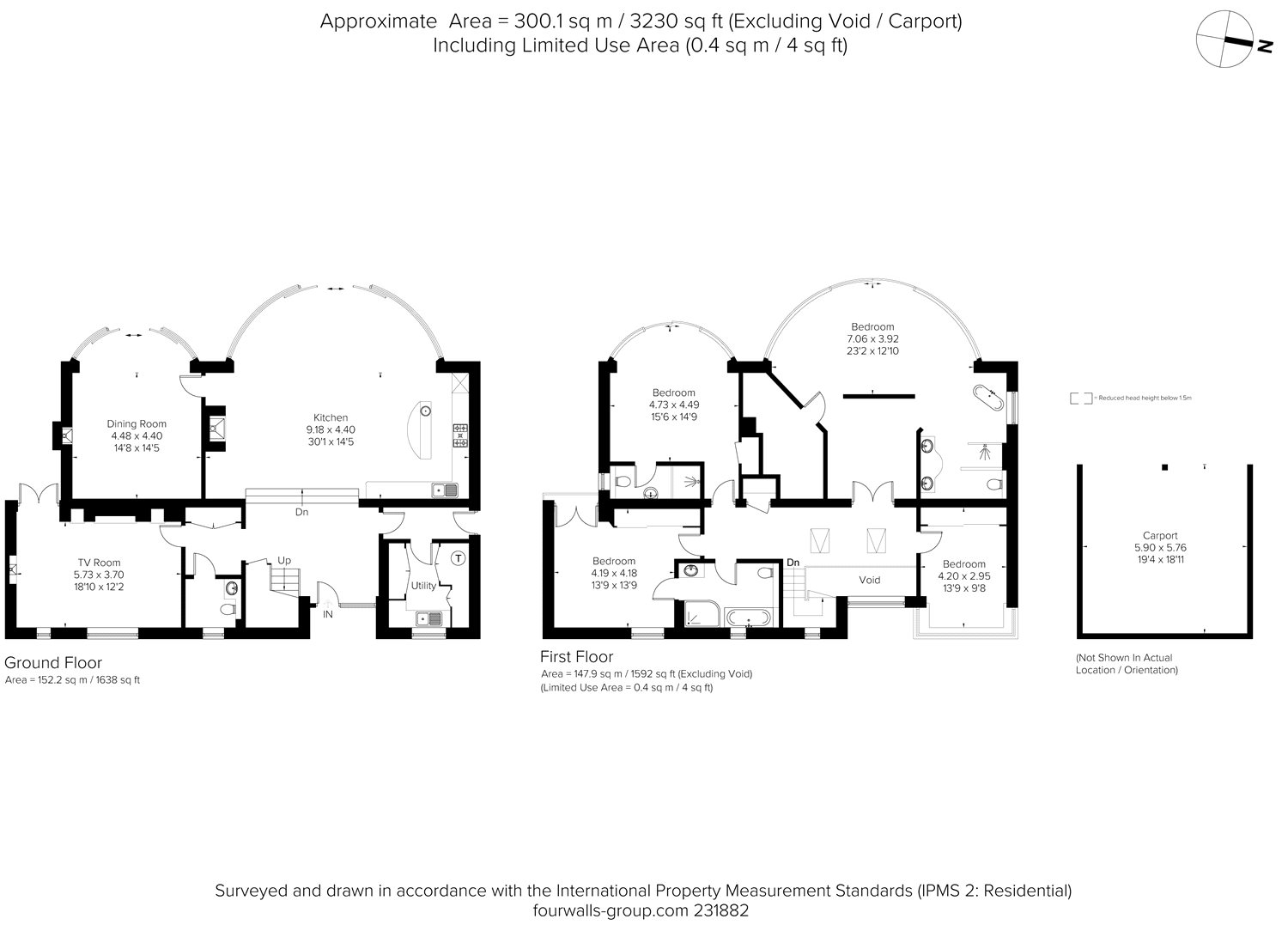4 Bedrooms Detached house for sale in Bowden Hill, Lacock, Wiltshire SN15 | £ 1,750,000
Overview
| Price: | £ 1,750,000 |
|---|---|
| Contract type: | For Sale |
| Type: | Detached house |
| County: | Wiltshire |
| Town: | Chippenham |
| Postcode: | SN15 |
| Address: | Bowden Hill, Lacock, Wiltshire SN15 |
| Bathrooms: | 3 |
| Bedrooms: | 4 |
Property Description
The Glass House was constructed about 10 years ago, replacing the existing dwelling completely with this modern glass and stone architectural masterpiece, creating a cutting edge, one-off residence. The current owners fell in love with the incredible position, not only surrounded by National Trust parkland but enjoying some of the widest and most far reaching views you will see. These views are framed and maximised through the extensive use of glass, with floor to ceiling curved glazed windows in all principle rooms. The house has been designed using the very latest in modern technology as well as the high end quality finishes throughout including wired 'Nuvo' speaker systems, integrated data-backed 'Rako' lighting systems, Cat 5 cabling, integrated speakers, solar panels with thermal 'evacuated' tubes, passive heat recovery and air source heating.
Entering the front door you will find a double height entrance hall bathed in light as a result of the floor to ceiling glazing. The principle reception room and heart of the house is the family room which incorporates sitting room, dining room and kitchen. There are three distinct zones in this space. The sitting room focuses around the integrated wood burning stove, the dining room links the sitting room to the kitchen and the kitchen is fitted with a range of bespoke Mark Wilkinson cabinetry, fully integrated Miele appliances, induction hob and a granite topped breakfast bar. All three spaces enjoy the spectacular floor to ceiling curved glazing. The wooden floor seamlessly links this space to the adjoining snug/cinema room. This room has an array of integrated speakers to maximise the surround sound cinema effect and an integrated wood burner. Double doors lead to the rear patio.
The formal dining room has wonderful proportions, further integrated wood burner, and incorporates the second section of circular glazed patio doors making the most of the wonderful views. All of these ground floor rooms have also had the skilful eye of a lighting designer which is all connected back to the mood lighting facilities. There is underfloor heating throughout. There are a number of useful cupboards, one of which houses the data centre, integrated speaker systems, wiring and Cat 5 cabling. The boot room also has a variety of integrated cupboards with further composite worktops, space for washers and dryers and housing the pressurised water tanks and solar feed.
Upstairs the master suite takes centre stage with a mirror image of the ground floor windows. The centrally positioned bed makes the most of the exceptional west facing views and is open plan to the bathroom which is fitted with a high quality marble tiling as well as a composite Corian bath, double sinks and independent shower. There is also a separate walk-in dressing room. There are three further double bedrooms, two further bathrooms and an airing cupboard housing the underfloor heating manifolds and access to loft space.
Outside
The property is accessed across National Trust land with the lane servicing one further house, the immediate neighbour. A private drive then leads to parking for numerous cars and on to a large oak framed garage with a loft room above. The gardens themselves were landscaped during the build and are now maturing nicely. A substantial patio, with a number of different seating areas, can be accessed from the dining or living room space and the garden gently meanders down through the formal gardens to the paddock beyond. The owner has spent much time creating a wonderful green aspect and has incorporated a huge variety of planting including espalier fruit trees, rose beds, herb garden, a hidden barbeque area and a bog garden as well as a number of more mature trees throughout. A stone path leads through the formal gardens, across a footbridge to the five bar gate onto the paddock. The paddock is fenced to all sides and has a large shed within.
Property Location
Similar Properties
Detached house For Sale Chippenham Detached house For Sale SN15 Chippenham new homes for sale SN15 new homes for sale Flats for sale Chippenham Flats To Rent Chippenham Flats for sale SN15 Flats to Rent SN15 Chippenham estate agents SN15 estate agents



.jpeg)











