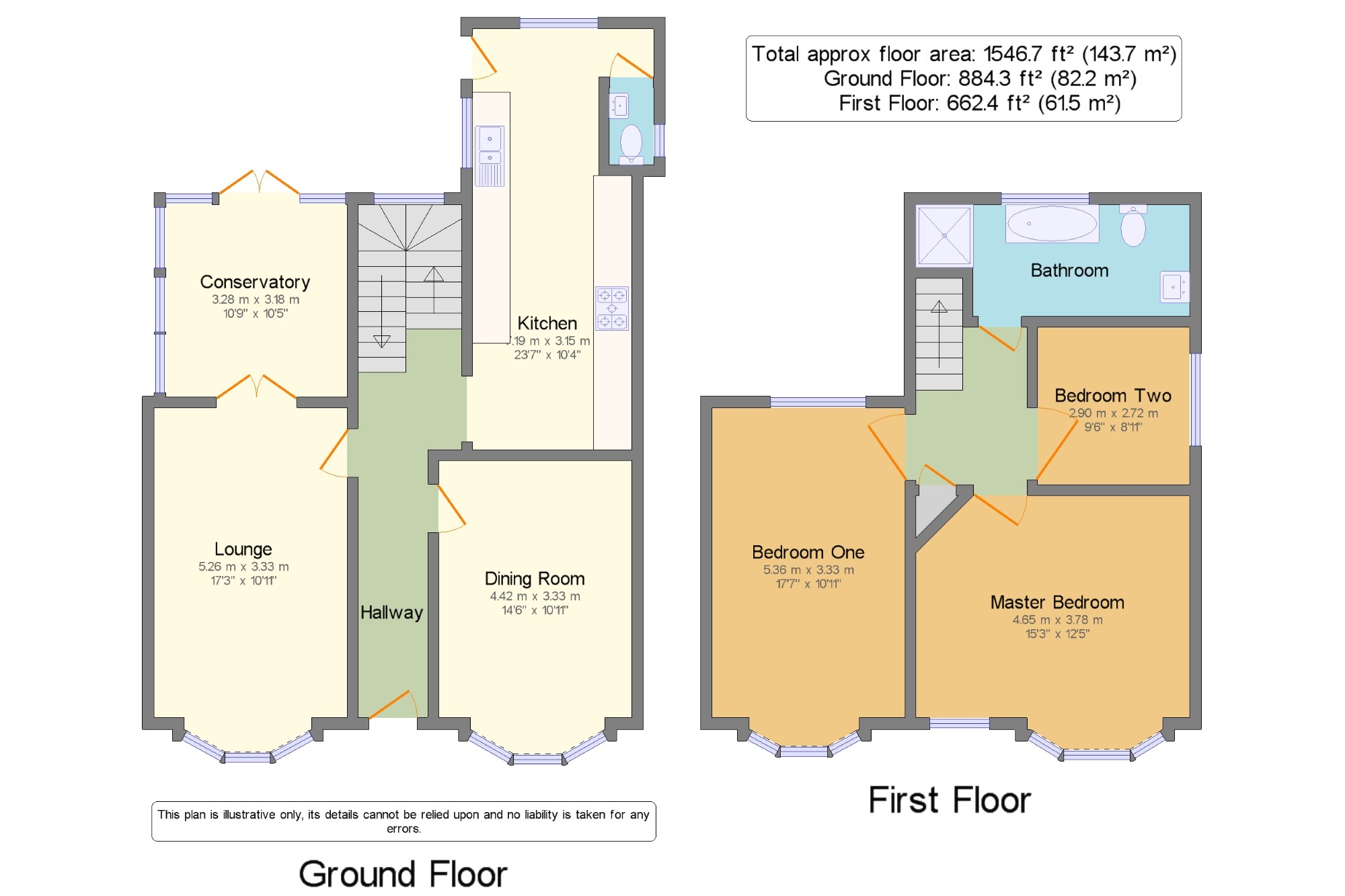3 Bedrooms Detached house for sale in Bowers Gifford, Basildon, Essex SS13 | £ 0
Overview
| Price: | £ 0 |
|---|---|
| Contract type: | For Sale |
| Type: | Detached house |
| County: | Essex |
| Town: | Basildon |
| Postcode: | SS13 |
| Address: | Bowers Gifford, Basildon, Essex SS13 |
| Bathrooms: | 2 |
| Bedrooms: | 3 |
Property Description
This unique double fronted property is oozing with character and comes to market with no onward chain. Built in the early 1900s this 3 bedroom detached family home is bursting with character and offers a wealth of style and many of the original features still in place throughout the home.Situated in the sought after Bowers Gifford location and perfectly located to transport links into London, with a mainline train station as well as the A13 or A127 all conveniently positioned to the property ideal for a commuter. With the town centre also just a few moments away offering a host of local shops, market and superstore for all your everyday needs. The property boasts 3 reception rooms with the lounge and dining room both offering stunning box bay windows creating a light and airy feel. The generous sized kitchen diner offers a large space for entertaining guests and comes complete with integrated appliances. To the first floor you have 3 sizable double bedrooms which is extremely rare on your average property so there's more than enough space for all the family with this home. The family bathroom offers a 4 piece suite perfect for any family of all ages. Externally the property features a larger than average rear garden boasting a patio area ideal for bbq's, while to the rear of the garden there's a greenhouse and an outbuilding perfect for a workshop. You also have a generous sized storage space to the side of the property and off street parking for multiple vehicles to the front of the home.
Unique character home
Built in the early 1900's with some original features
Sought after Bowers Gifford location
Off street parking for multiple vehicles
Downstairs WC and a 4 piece bathroom suite
3 double bedrooms
3 reception rooms
Larger than average rear garden with a patio area
Outbuilding to rear of garden ideal for a workshop
Close proximity to transport links into London
Lounge17'3" x 10'11" (5.26m x 3.33m). Double glazed bay window to the front aspect, a tastefully decorated room that is presented with wood flooring, skirting and coving with a meeting smooth ceiling, a feature cast iron fireplace, a range of power points, TV point and a radiator.
Dining Room14'6" x 10'11" (4.42m x 3.33m). Double glazed bay windows to the front aspect, presented in a very similar fashion to the living room with wooden flooring, skirting, smooth plastered walls and ceiling, coving, a feature fireplace, a range of power points and a radiator.
Conservatory10'9" x 10'5" (3.28m x 3.18m). Excellently presented with a ton of light, with windows to the rear and side aspect, French doors into the living room and opening out onto the garden, presented to wood flooring, skirting, a range of power points and superbly finished in keep with traditional style on the what was once the external wall.
Kitchen23'7" x 10'4" (7.19m x 3.15m). Wonderfully presented is this staggering kitchen/breakfast room with a range of wall and base level units, matching worktops with a Rangemaster oven and gas hobs with an extractor hood over. Tiled flooring, with under cupboard lighting and splashback tiles in selected places. Inset butler sink with a chrome bridge tap with integrated appliances, and a range of power points.
WC2'6" x 4'4" (0.76m x 1.32m). Double glazed and obscured window to the side aspect, original tiled flooring to skirting, smooth plastered walls and ceiling, comprising a low level flush W.C and pedestal wash hand basin.
Master Bedroom15'3" x 12'5" (4.65m x 3.78m). Double glazed bay window to the front aspect with a beautifully fitted bay seat, double bedroom with carpeted flooring to skirting, feature fireplace, smooth plastered walls and ceiling to coving, a range of power points and radiator.
Bedroom One17'7" x 10'11" (5.36m x 3.33m). Double glazed bay window to the front aspect with an accompanying window to the front aspect, carpeted flooring to skirting, smooth plastered walls and ceiling to coving, a feature fireplace with fitted wardrobes. There's a range of power points, and a radiator.
Bedroom Two9'6" x 8'11" (2.9m x 2.72m). Double glazed window to the side aspect, presented to carpeted flooring and skirting, smooth plastered walls and ceiling with coving, large enough for a double bed, a range of power points and radiator.
Bathroom15'4" x 6'4" (4.67m x 1.93m). Double glazed and obscured window to the rear aspect, beautifully presented comprising a free-standing roll top bath, separate shower cubicle, wash hand basin with vanity unit and cabinet, with a low level flush W.C.
Property Location
Similar Properties
Detached house For Sale Basildon Detached house For Sale SS13 Basildon new homes for sale SS13 new homes for sale Flats for sale Basildon Flats To Rent Basildon Flats for sale SS13 Flats to Rent SS13 Basildon estate agents SS13 estate agents



.png)