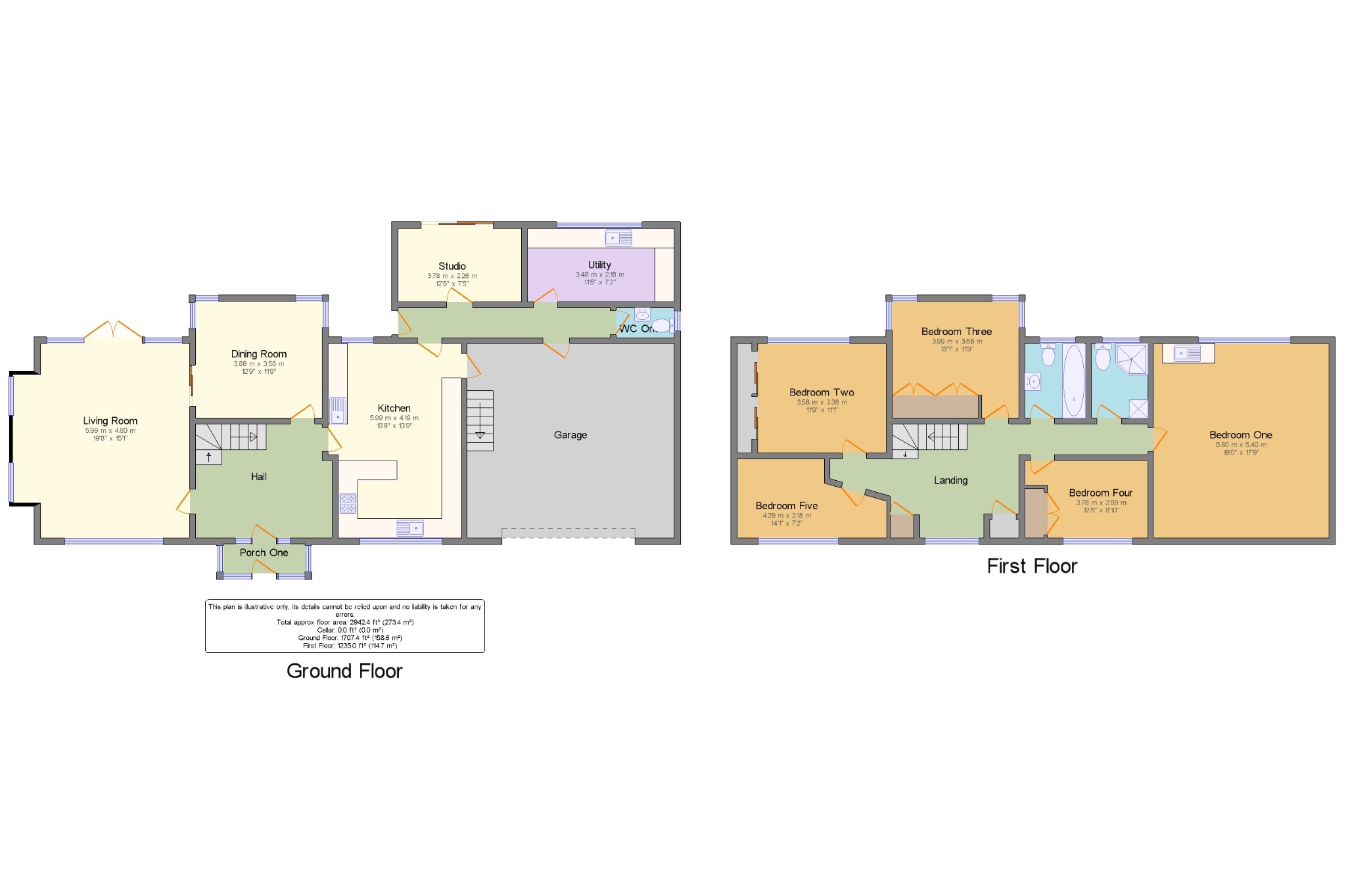5 Bedrooms Detached house for sale in Bowlacre Road, Gee Cross, Hyde, Greater Manchester SK14 | £ 750,000
Overview
| Price: | £ 750,000 |
|---|---|
| Contract type: | For Sale |
| Type: | Detached house |
| County: | Greater Manchester |
| Town: | Hyde |
| Postcode: | SK14 |
| Address: | Bowlacre Road, Gee Cross, Hyde, Greater Manchester SK14 |
| Bathrooms: | 2 |
| Bedrooms: | 5 |
Property Description
Located on the ever sought after Bowlacre Road is this remarkable residence set in the most delightful grounds. The property boasts an extremely generous layout providing a wealth of living space making this the perfect family home. The ground floor accommodation consists of a porch leading into the extensive hallway which then gives access to the lounge, dining room, kitchen, utility room, studio and WC. The first floor has to offer five fantastic sized bedrooms and two bathrooms. You will not be short of storage space with this property with the double garage and three cellars to the lower ground floor. Externally this property will not disappoint with its beautiful landscaped gardens surrounded by stunning views. If you are looking to entertain there is a private patio area to the side of the property or you could take a seat on the patio which runs across the back of the house. There is ample driveway parking to the front for numerous vehicles which is secured by gates to the front. Viewings are strictly by appointment only so if you like what you see then please give Bridgfords a call on .
Porch x .
Entrance Hallway x . Entrance to this beautiful and spacious property is via the porch which leads into the entrance hallway.
Living Room19'8" x 15'1" (6m x 4.6m). A beautifully presented living room with fantastic features and a sliding door leading through into the dining room making this the perfect space for entertaining. The room also benefits from UPVC patio double glazed doors, opening onto the patio. Multi aspect double glazed uPVC windows, radiator and carpeted flooring.
Dining Room12'9" x 11'9" (3.89m x 3.58m). The dining room can be accessed via the sliding door from the living room or from the entrance hallway. The double aspect double glazed uPVC windows facing the rear give this room a bright and airy feel. The room is warmed by a radiator and has carpeted flooring.
Kitchen19'8" x 13'9" (6m x 4.2m). Fantastic sized family kitchen with wall and base units, two sinks, range oven, integrated dishwasher and integrated fridge/freezer. Double glazed uPVC windows facing the front and rear, radiator and carpeted flooring.
Studio12'5" x 7'5" (3.78m x 2.26m). Currently used as an office this room is great if you need an extra space to be able to work from home. The room is fitted with a UPVC sliding double glazed door, opening onto the patio and a radiator.
Utility11'5" x 7'2" (3.48m x 2.18m). Great additional room with wall and base units, stainless steel sink, drying cupboard and space for a washing machine and dryer. Double glazed uPVC window facing the rear over looking the garden.
WC One5'11" x 3' (1.8m x 0.91m). Ground floor WC with wash hand basin.
Landing x . The spacious landing gives access to the five bedrooms, two bathrooms and has multiple storage cupboards.
Bedroom One19' x 17'9" (5.8m x 5.4m). An exceptional sized double bedroom; double glazed uPVC window facing the rear overlooking the garden. Radiator and carpeted flooring.
Bedroom Two11'9" x 11'1" (3.58m x 3.38m). Large double bedroom with fitted wardrobes; double glazed uPVC window facing the rear. Radiator and carpeted flooring.
Bedroom Three13'1" x 11'9" (3.99m x 3.58m). A third large double bedroom with fitted wardrobes; multi aspect double glazed uPVC windows. Radiator and carpeted flooring.
Bedroom Four12'5" x 8'10" (3.78m x 2.7m). A fourth double bedroom with fitted wardrobes; double glazed uPVC window facing the front. Radiator and carpeted flooring.
Bedroom Five14'1" x 7'2" (4.3m x 2.18m). A good sized double bedroom with fitted wardrobes; double glazed uPVC window facing the front. Radiator and carpeted flooring.
Bathroom5'9" x 7'7" (1.75m x 2.31m). Beautifully designed bathroom with a three piece suite consisting of bath with shower over, WC and built in wash basin.
Shower Room6'2" x 7'7" (1.88m x 2.31m). The shower room consists of a jacuzzi shower, WC and wash hand basin.
Cellar19'8" x 15'8" (6m x 4.78m). You will not be disappointed by the shear sized of these three cellars which have so much potential to be transformed into any number of useful additional rooms.
Garage20'11" x 19'8" (6.38m x 6m). The property boasts two garages, a single one to the side of the property and a large double garage which is fitted with lighting and and electric door.
Externally x . The property is set on an exquisite plot with the most beautiful gardens all around. To the front of the property is an extensive driveway providing off road parking for multiple cars. To the side and rear is a landscaped garden with stunning flower beds, mature trees and shrubbery. There is the choice of multiple patios which are perfect for seating and entertaining guests.
Property Location
Similar Properties
Detached house For Sale Hyde Detached house For Sale SK14 Hyde new homes for sale SK14 new homes for sale Flats for sale Hyde Flats To Rent Hyde Flats for sale SK14 Flats to Rent SK14 Hyde estate agents SK14 estate agents



.png)











