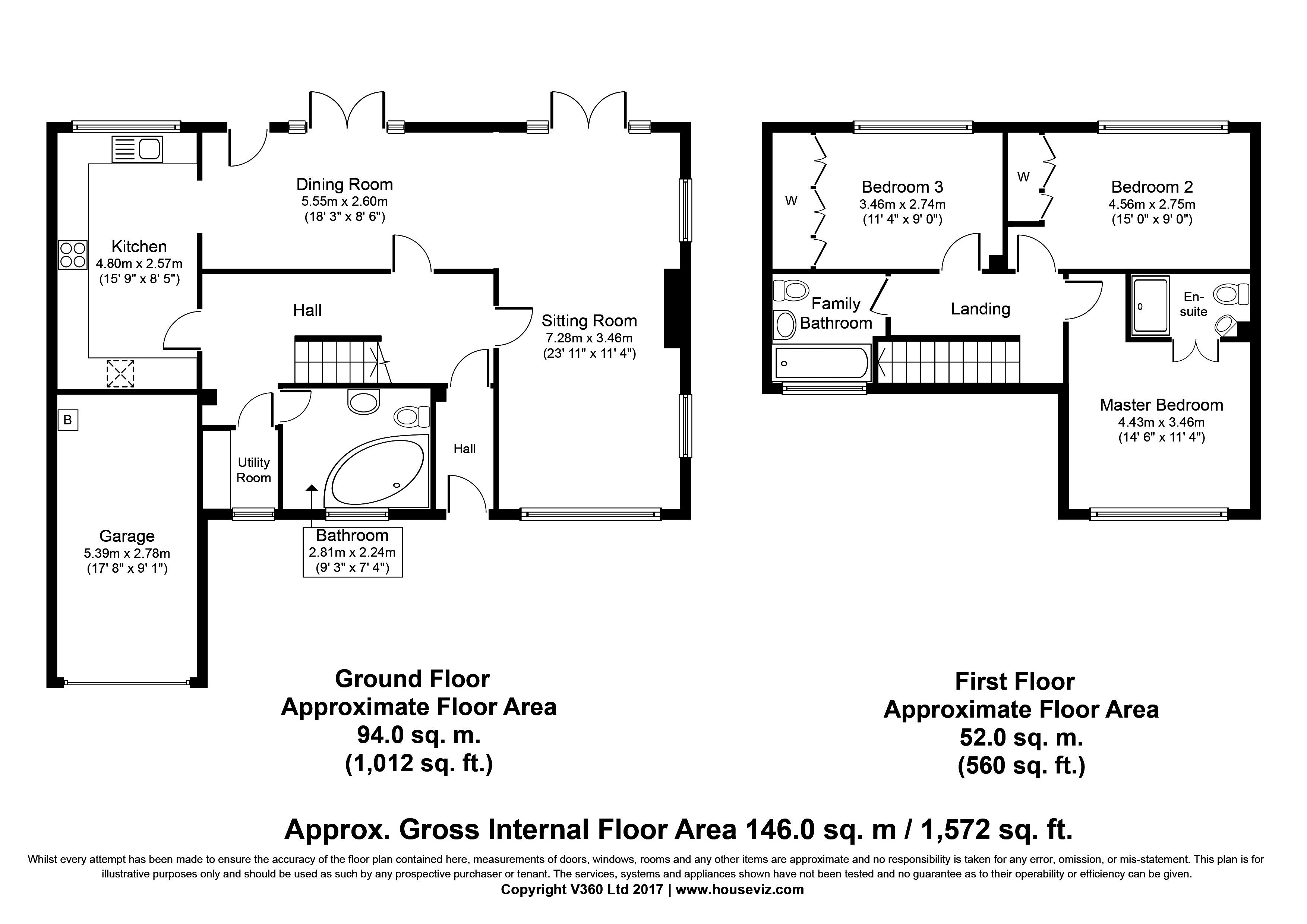3 Bedrooms Detached house for sale in Boxford, Sudbury, Suffolk CO10 | £ 389,950
Overview
| Price: | £ 389,950 |
|---|---|
| Contract type: | For Sale |
| Type: | Detached house |
| County: | Suffolk |
| Town: | Sudbury |
| Postcode: | CO10 |
| Address: | Boxford, Sudbury, Suffolk CO10 |
| Bathrooms: | 3 |
| Bedrooms: | 3 |
Property Description
Property description This well-appointed three bedroom (one en-suite) detached property enjoys an attractive setting on a small, well-planned development located a short walk from the centre of the highly regarded Suffolk village of Boxford. The property is situated within catchment of Boxford Primary School, noted for its outstanding ofsted rating and close proximity to the village stores, butchers and public houses. The property provides well-balanced living accommodation arranged over two floors comprising two formal reception rooms, both enjoying a principally open plan aspect and embracing the south facing rear orientation overlooking the gardens and undulating farmland beyond. The accommodation has been adapted and improved by the current owner in recent years to incorporate UPVC double glazing throughout, a ground floor bathroom and further features including an electric fireplace with stone surround. Further benefits to the property include garaging, off-street parking and garden to front with further south facing garden to rear.
Clouded glazed UPVC door to:
Entrance porch: With panelled glazed door opening to:
Inner hall: With staircase off, hatch to loft and door to:
Sitting room: 7.28m x 3.46m (23' 10" x 11' 4") Enjoying a triple aspect with windows to front, side and double doors to rear opening to the terrace and gardens beyond. Notable features include a central electric fireplace with stone hearth, surround and mantle over. Opening to:
Dining room: 5.55m x 2.60m (18' 2" x 8' 6") Enjoying an open aspect and linking exceptionally well to the sitting room with south facing double doors opening to the terrace and gardens.
Kitchen: 4.80m x 2.57m (15' 8" x 8' 5") Fitted with a matching range of wooden fronted base and wall units with worktops over and splash back tiles above. Stainless steel single sink unit with vegetable drainer to side, mixer tap over and windows to rear overlooking gardens. Fitted appliances include a Siemens oven with microwave over, fridge/freezer, dishwasher and four ring induction hob with extractor hood over.
Utility room: With window to front providing space for washing/dryer and water softner.
Bathroom: 2.24m x 2.18m (7' 4" x 7' 1") Partly tiled and fitted with ceramic WC, wash hand basin within a base level vanity unit and corner bath. Clouded glazed window to front and separate wall mounted shower attachment.
First floor
landing: With window to front, hatch to loft and door to:
Master bedroom: 4.43m x 3.46m (14' 6" maximum internal measurement x 11' 4") With windows to front overlooking the gardens and greensward beyond, double doors to:
En-suite shower room: Fully tiled and fitted with wall hung WC, wash hand basin and fully tiled walk-in separately screened shower unit with attachment. Wall mounted heated towel rail and halogen spotlights.
Bedroom 2: 4.56m x 2.75 (14' 11" x 9' 0") Afforded a wealth of natural light from the south facing rear windows with elevated views over the gardens and farmland beyond. Part mirror fronted fitted wardrobes.
Bedroom 3: 3.46m x 2.74m (11' 4" x 8' 11") With south facing windows to rear and fitted wardrobes.
Family bathroom: Fully tiled and fitted with ceramic WC, wash hand basin and fully tiled bath with shower attachment over. Clouded glazed window to front.
Outside The property is situated on the south side Brook Hall Road with an area of hardstanding providing off-street parking for a number of vehicles. An expansive lawn is situated beside the area of parking stocked with a number of fledgling trees. Side access is provided to the rear gardens which enjoy an impressive aspect, bordered by hedging on both sides with a number of mature specimens of trees with an open aspect over the farmland beyond.
Garage: 2.78m x 5.39m (9' 1" x 17' 8") With electric remote control up-and-over door to front and light and power connected
services: Mains water, drainage and electricity are connected. Oil fired heating to radiators. Note: None of the services have been tested by the agent.
Property Location
Similar Properties
Detached house For Sale Sudbury Detached house For Sale CO10 Sudbury new homes for sale CO10 new homes for sale Flats for sale Sudbury Flats To Rent Sudbury Flats for sale CO10 Flats to Rent CO10 Sudbury estate agents CO10 estate agents



.png)









