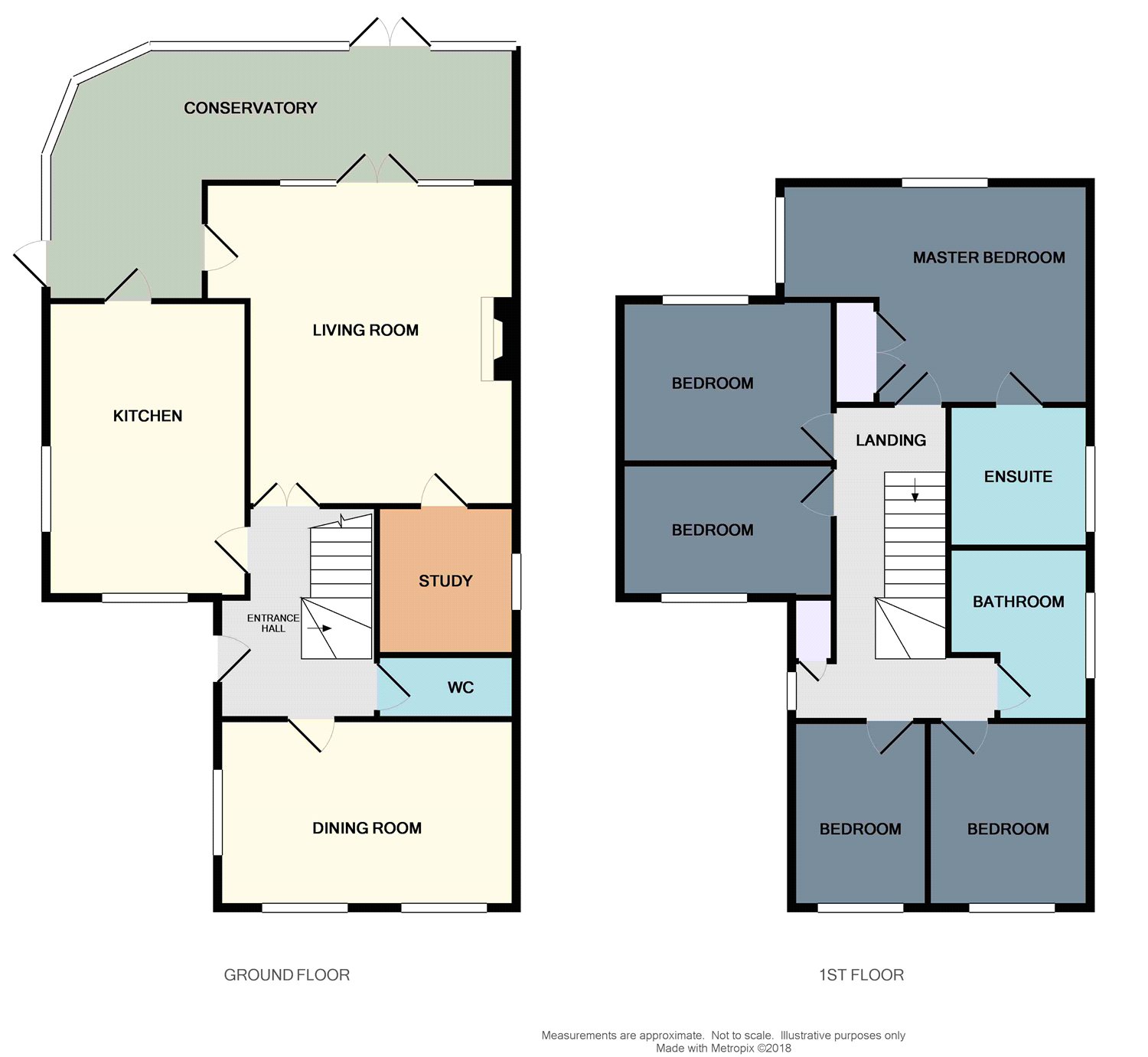5 Bedrooms Detached house for sale in Boxted Road, Mile End, Colchester, Essex CO4 | £ 600,000
Overview
| Price: | £ 600,000 |
|---|---|
| Contract type: | For Sale |
| Type: | Detached house |
| County: | Essex |
| Town: | Colchester |
| Postcode: | CO4 |
| Address: | Boxted Road, Mile End, Colchester, Essex CO4 |
| Bathrooms: | 2 |
| Bedrooms: | 5 |
Property Description
Substantial detached residence located in a non-estate position in the popular Mile End area to the north of Colchester. Accommodation comprises two reception rooms, kitchen, conservatory, study and cloakroom on the ground floor, and five bedrooms (master with en-suite) and family bathroom upstairs.
Hare House is located off Boxted Road and offers substantial accommodation in a non-estate location to the north of Colchester.
Approaching the property, a shingle driveway and a double garage (with large playroom / store room above), securely positioned behind a five-bar gate, provide ample off-road parking.
Inside, the first of the reception rooms, the dual-aspect dining room, is to the front of the property and the living room is adjacent to the kitchen and linked by the wrap-around Victorian-style conservatory. This stunning conservatory helps create a perfect flow between the kitchen, living room and conservatory - ideal for entertaining or for family life.
The kitchen itself is well-appointed with a comprehensive range of integrated appliances and benefits from stylish granite transformation worktops.
A study and cloakroom complete the ground floor accommodation.
Upstairs, the property offers a stylish family bathroom and five bedrooms; the master bedroom benefits from built-in wardrobes and a modern, fully tiled wet room.
The landscaped rear garden commences with a patio area, perfect for al fresco dining, which leads to a well-manicured lawn. For the keen gardener and pond enthusiast, there is a large green house and a pumped pond, both of which will remain.
Entrance Hall Slate tiled flooring. Radiator. Stairs to first floor. Under stairs cupboard.
Cloakroom Obscure double-glazed window to side aspect. Low-level WC with concealed cistern and wash-hand basin. Towel radiator.
Dining Room 16' x 10' (4.88m x 3.05m). Double-glazed windows to front and side aspects. Radiator.
Kitchen 16' x 10'4" (4.88m x 3.15m). Double-glazed windows to front and side aspects. Range of matching wall and base units with granite transformation worktop over and inset sink with mixer tap. Two integrated multi-function ovens and five-ring gas hob with extractor over. Integrated microwave, dishwasher and washing machine. Space for American-style fridge freezer. Slate tiled flooring. Double doors through to:
Conservatory 24'6" x 16'8" (max) (7.47m x 5.08m (max)). Double-glazed French doors to rear and door to side aspect. L-shaped. Victorian-style roof. Slate tiled flooring. Three radiators and two fans. Double doors through to:
Living Room 17'5" x 16' (5.3m x 4.88m). Fireplace with open fire. Two radiators.
Study 8'1" x 7'1" (2.46m x 2.16m). Double-glazed window to side aspect. Radiator.
Landing Double-glazed window to side aspect. Loft access. Built-in cupboard housing hot water cylinder. Radiator.
Master Bedroom 16' x 13'1" (4.88m x 3.99m). Double-glazed windows to rear and side aspects. Built-in wardrobes, chest of drawers and dressing table. Door to:
En-suite to Master Obscure double-glazed window to side aspect. Walk-in shower with waterfall shower head, Jack and Jill wash-hand basins, heated mirror and low-level WC with concealed cistern. Fully tiled with underfloor heating. Upright towel radiator.
Bedroom 2 11'1" x 8'10" (3.38m x 2.7m). Double-glazed window to rear aspect. Radiator. Sloping ceiling.
Bedroom 3 10' x 8'9" (3.05m x 2.67m). Double-glazed window to front aspect. Radiator.
Bedroom 4 10' x 6'11" (3.05m x 2.1m). Double-glazed window to front aspect. Radiator.
Bedroom 5 11'6" x 6'10" (3.5m x 2.08m). Double-glazed window to front aspect. Radiator. Sloping ceiling.
Bathroom Obscure double-glazed window to side aspect. Square p-shaped panelled bath with waterfall shower and shower screen, low-level WC with concealed cistern and vanity unit with inset wash-hand basin. Heated mirror and towel radiator. Fully tiled.
Outside Driveway providing off-road parking for several vehicles. Five-bar gate leading to double garage. Landscaped rear garden, predominantly laid to lawn. Patio. Greenhouse. Pond.
Double Garage 17'10" x 16'3" (5.44m x 4.95m). Two electric roller doors. Power and light connected.
Play Room / Store Room 16'7" x 16' (5.05m x 4.88m). Double-glazed window to rear aspect.
Property Location
Similar Properties
Detached house For Sale Colchester Detached house For Sale CO4 Colchester new homes for sale CO4 new homes for sale Flats for sale Colchester Flats To Rent Colchester Flats for sale CO4 Flats to Rent CO4 Colchester estate agents CO4 estate agents



.png)











