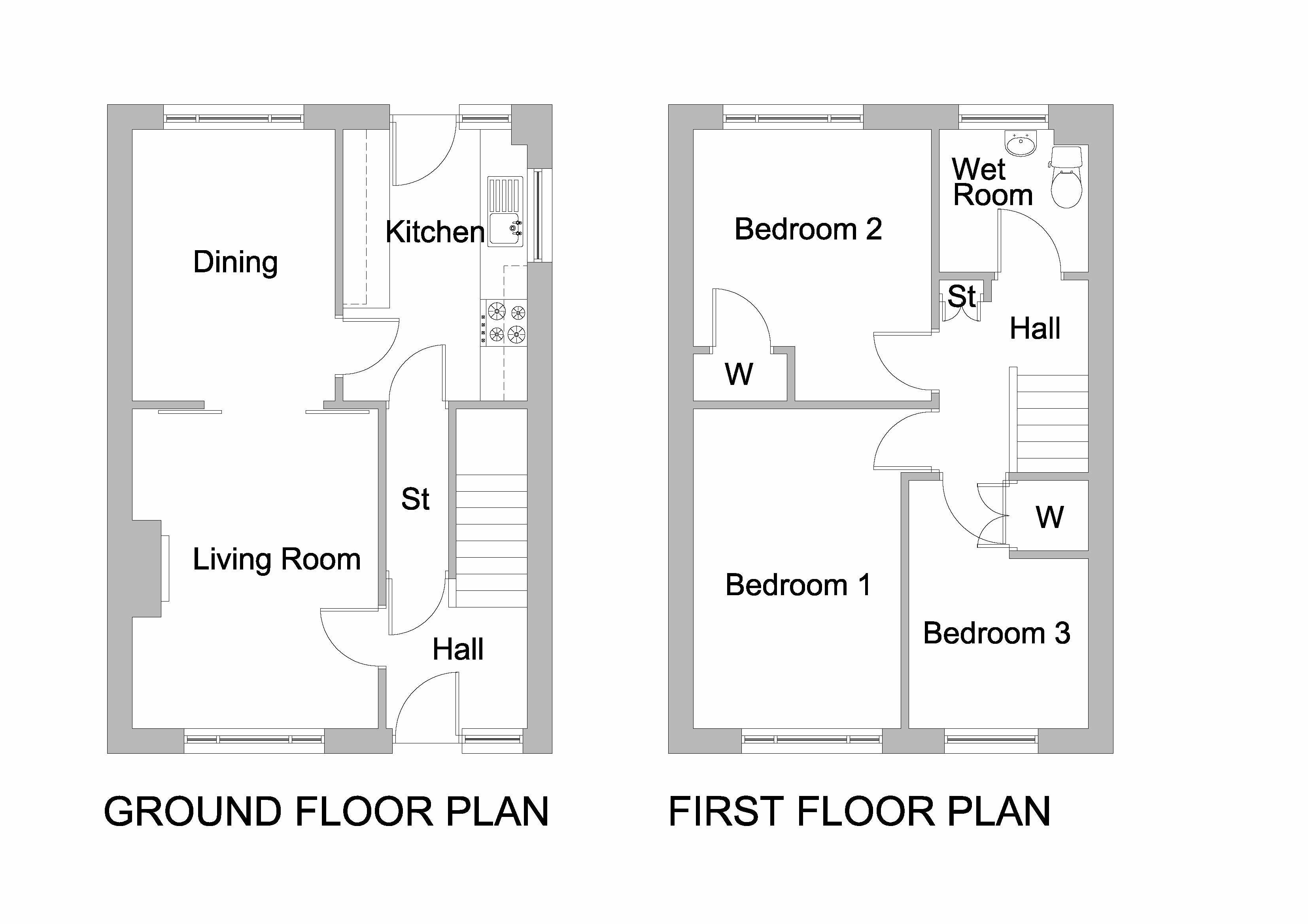3 Bedrooms Detached house for sale in Boyd Orr Drive, Penicuik EH26 | £ 190,000
Overview
| Price: | £ 190,000 |
|---|---|
| Contract type: | For Sale |
| Type: | Detached house |
| County: | Midlothian |
| Town: | Penicuik |
| Postcode: | EH26 |
| Address: | Boyd Orr Drive, Penicuik EH26 |
| Bathrooms: | 1 |
| Bedrooms: | 3 |
Property Description
Located in the sought after residential area of Mauricewood in Penicuik, this detached villa offers many attractive features including private gardens, driveway and garage. The property has huge potential and once modernised would make an excellent family home due to its close proximity to local schooling and a host of other amenities. On the ground floor the property comprises a welcoming entrance hall with walk-through storage, dual aspect living and dining room, and a very bright kitchen with access to the rear garden. Upstairs, there are two good sized double bedrooms plus a single bedroom and a panelled wet room with modern sanitary ware. Both gas central heating and double glazing are installed. Easily maintained gardens can be found to front and rear and the detached single garage with power is located at the end of the extensive driveway.
Surveyors have valued the property at �200,000 and it lies in Council Tax band E. The cooker, washing machine, tumble dryer, carpets, curtains and blinds are all included in the sale.
To view telephone Agents or out with office hours)
Surrounded by unspoilt open countryside, the town of Penicuik enjoys a spectacular Pentland Hills backdrop on the west bank of the River North Esk. The town has an excellent choice of schools, several individual shops, a large Tesco supermarket, banks, a post office, library, medical centre and excellent bus services. Recreational pursuits are varied including a sports centre, tennis, golf, fishing and cycling. Penicuik straddles the A701,9 miles south of Edinburgh and is only 3 miles from the City Bypass connecting to the A1, M8, M9, the ForthRoadBridge and EdinburghInternationalAirport. Straiton Retail Park offers a wide range of “High Street” options including a large Sainsbury's supermarket and ikea.
Living Room
A front-facing living room with wide window to front
(3.15m x 4.10m / 10'4" x 13'5")
Dining Room
A walk-through dining room giving access to both kitchen and living room. Window overlooking rear garden
(2.60m x 3.48m / 8'6" x 11'5")
Kitchen
A fitted kitchen with window to side and rear access door.
(2.36m x 3.36m / 7'9" x 11'0")
Bedroom 1
A double bedroom to front with wide window
(2.64m x 4.20m / 8'8" x 13'9")
Bedroom 2
A second bedroom found to the rear
(3.05m x 3.58m / 10'0" x 11'9")
Bedroom 3
A third bedroom with useful cupboard
(2.30m x 3.18m / 7'7" x 10'5")
Shower Room
Formerly a bathroom, it has been modernised and provides a wide shower enclosure, wash hand basin and W.C
(1.92m x 1.83m / 6'4" x 6'0")
Property Location
Similar Properties
Detached house For Sale Penicuik Detached house For Sale EH26 Penicuik new homes for sale EH26 new homes for sale Flats for sale Penicuik Flats To Rent Penicuik Flats for sale EH26 Flats to Rent EH26 Penicuik estate agents EH26 estate agents



.png)