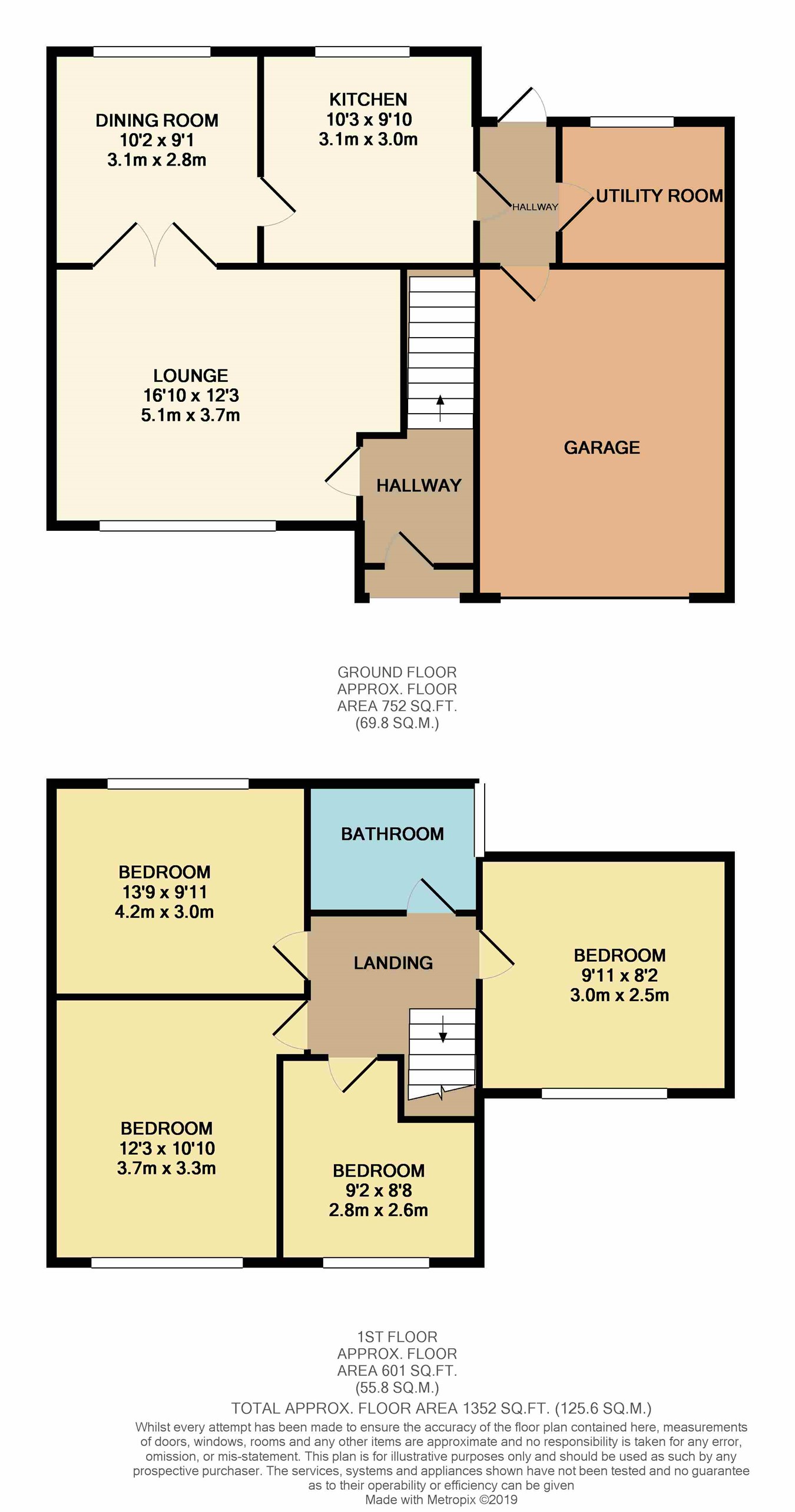4 Bedrooms Detached house for sale in Bracken Close, Bolton BL1 | £ 250,000
Overview
| Price: | £ 250,000 |
|---|---|
| Contract type: | For Sale |
| Type: | Detached house |
| County: | Greater Manchester |
| Town: | Bolton |
| Postcode: | BL1 |
| Address: | Bracken Close, Bolton BL1 |
| Bathrooms: | 0 |
| Bedrooms: | 4 |
Property Description
A four bedroom detached in sought after area of sharples. This lovingly maintained, four bedroomed detached home is being welcomed to the market on a popular estate in Sharples. Perfect for the up sizing family wishing to put there own stamp on the property, Boasting an abundance of indoor and outdoor living space on a secluded cul-de-sac of similar builds. Conveniently located close to popular transport links this home makes a superb option for those looking to commute and it is in close proximity of local schools and amenities. With outstanding gardens, off road parking and spacious internal accommodation, including a fantastic integral garage, this property is not one to be missed! The property comprises briefly; Entrance hallway, housing a staircase to the first floor and doors leading to an a sizeable reception room. The reception room allows through access to a dining room which in turn allows through access to the kitchen. Through here you can access a small utility room/downstairs WC which enables access to the integral garage. To the first floor, you will find four good sized bedrooms, and a family bathroom suite. Externally, the property boasts an extensive, enclosed garden, mostly laid to lawn with planted beds and patio area. The front provides off road parking for up to two cars on a private driveway leading to a garage.
Entrance hall
Hardwood door and window to the front, stairs to first floor, radiator.
Lounge
12' 03" x 16' 10" (3.73m x 5.13m) uPVC window to the front, radiator, gas fire.
Dining room
9' 01" x 10' 02" (2.77m x 3.10m) uPVC window, radiator.
Kitchen
9' 10" x 10' 03" (3.00m x 3.12m) Range of wall and base units, sink unit, under stairs storage, radiator, electric hob and oven.
Utility room/WC
Low level wc, plumbing for washing machine, window to the rear.
Landing
bedroom one
10' 10" x 12' 03" (3.30m x 3.73m) uPVC window, radiator.
Bedroom two
9' 11" x 13' 09" (3.02m x 4.19m) uPVC window, radiator, storage.
Bedroom three
8' 08" x 9' 02" (2.64m x 2.79m) uPVC window to the front, access to the loft, radiator.
Bedroom four
8' 02" x 9' 11" (2.49m x 3.02m) uPVC window to the front, fitted furniture, radiator.
Gardens & garage
The property boasts an extensive, enclosed garden, mostly laid to lawn with planted beds and patio area. The front provides off road parking for up to two cars on a private driveway leading to a garage. The garage has and up and over door, power and light.
Property Location
Similar Properties
Detached house For Sale Bolton Detached house For Sale BL1 Bolton new homes for sale BL1 new homes for sale Flats for sale Bolton Flats To Rent Bolton Flats for sale BL1 Flats to Rent BL1 Bolton estate agents BL1 estate agents



.png)











