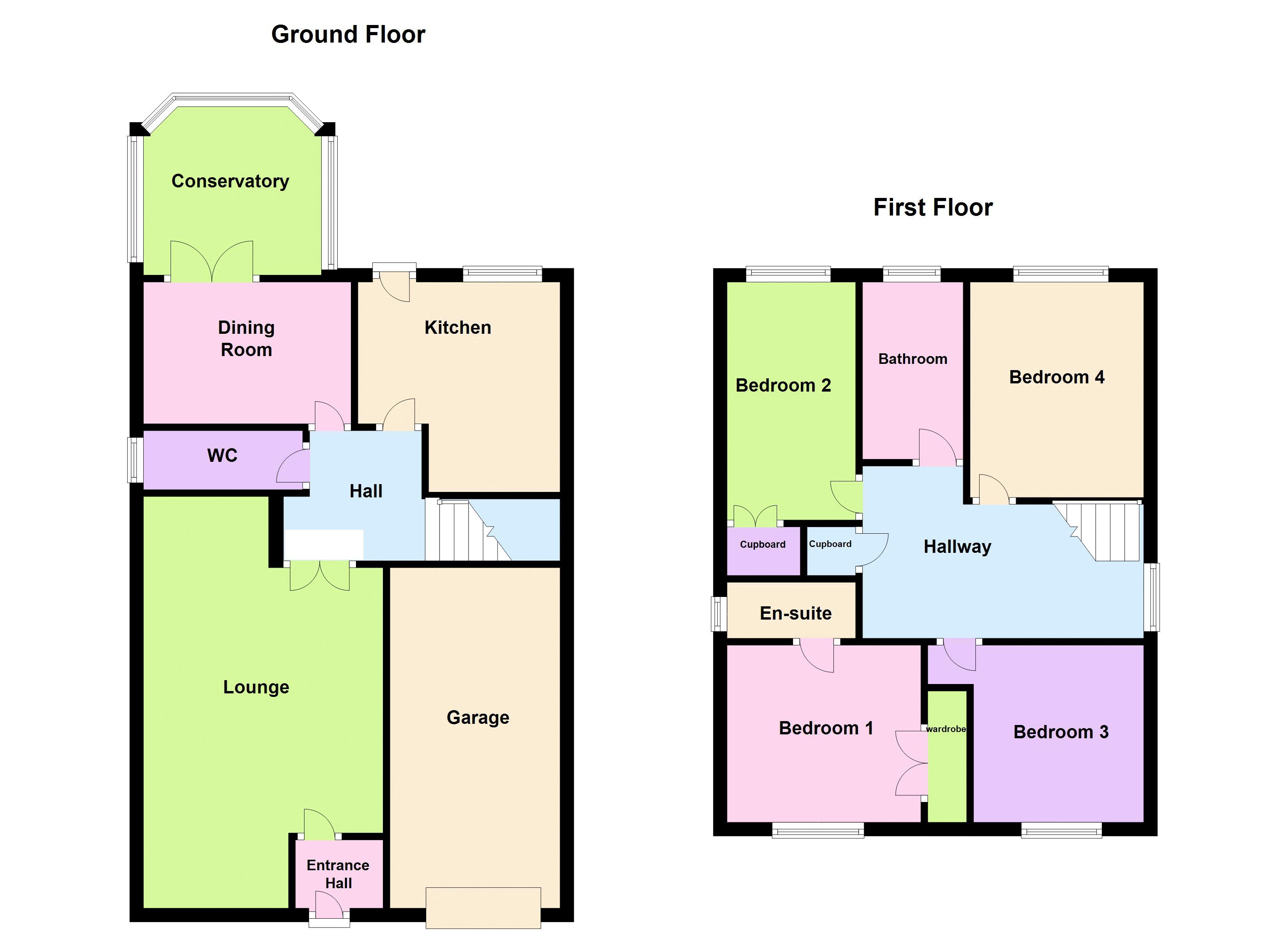4 Bedrooms Detached house for sale in Bracken Close, Kirkby-In-Ashfield, Nottingham NG17 | £ 200,000
Overview
| Price: | £ 200,000 |
|---|---|
| Contract type: | For Sale |
| Type: | Detached house |
| County: | Nottingham |
| Town: | Nottingham |
| Postcode: | NG17 |
| Address: | Bracken Close, Kirkby-In-Ashfield, Nottingham NG17 |
| Bathrooms: | 2 |
| Bedrooms: | 4 |
Property Description
Being sold with no upward chain is this detached, four double bedroom home in Kirkby In Ashfield which is close to local amenities including schools and shops and benefits from excellent transport links with the A38 leading to the M1 being close by.
Set in a cul de sac location, the accommodation comprises entrance porch, good size lounge, kitchen, dining room and conservatory. Upstairs, there are four double bedrooms with the master being en suite together with the family bathroom.
Outside, the rear garden offers a good level of privacy with lawn and patio area and to the front is a driveway leading to the garage which has power, light and electric remote controlled door.
Entrance Porch
UPVC front door, radiator
Lounge (19' 9'' x 13' 1'' (6.02m x 3.98m))
A spacious family room offering feature fireplace with inset gas fire, window to the front and radiator.
Inner Hallway
With useful cloaks cupboard, radiator and stairs to first floor
Cloakroom
A useful downstairs WC with white suite comprising WC and wash hand basin. Radiator.
Dining Room (11' 2'' x 8' 0'' (3.40m x 2.44m))
Plenty of room for a dining table and chairs, laminate flooring, radiator, double doors to conservatory
Conservatory (8' 4'' x 6' 5'' (2.54m x 1.95m))
Brick and UPVC construction, laminate floor, door to garden.
Kitchen (10' 10'' x 10' 1'' (3.30m x 3.07m))
Fitted with a range of white, shaker style base and wall units with complementary wooden worktops. Stainless steel sink unit, electric hob and double oven, integrated fridge, freezer and dishwasher. Space for washing machine, heated chrome towel ladder, window and door to the rear.
Landing
Window to the side, radiator, inset lighting, loft access.
Bedroom 1 (10' 10'' x 9' 10'' (3.30m x 2.99m))
Having the advantage of a double built in wardrobe. Window to the front and radiator.
En Suite Shower Room
Shower cubicle, WC and wash hand basin. Part tiled walls, inset lighting, radiator, shaver point and window to the side.
Bedroom 2 (11' 5'' x 7' 9'' (3.48m x 2.36m))
The second double bedroom has a window overlooking the rear garden, double built in wardrobe, radiator, laminate floor and inset lighting.
Bedroom 3 (10' 2'' x 9' 8'' (3.10m x 2.94m))
Window overlooking the front, radiator and laminate flooring.
Bedroom 4 (10' 4'' x 8' 4'' (3.15m x 2.54m))
Window to the rear and radiator
Outside
The property is set on a cul de sac. There is a driveway leading to the garage with powered up and over door and a low maintenance gravelled front garden. To the rear, the south facing garden is fully fenced and offers a good degree of privacy.
Property Location
Similar Properties
Detached house For Sale Nottingham Detached house For Sale NG17 Nottingham new homes for sale NG17 new homes for sale Flats for sale Nottingham Flats To Rent Nottingham Flats for sale NG17 Flats to Rent NG17 Nottingham estate agents NG17 estate agents



.gif)











