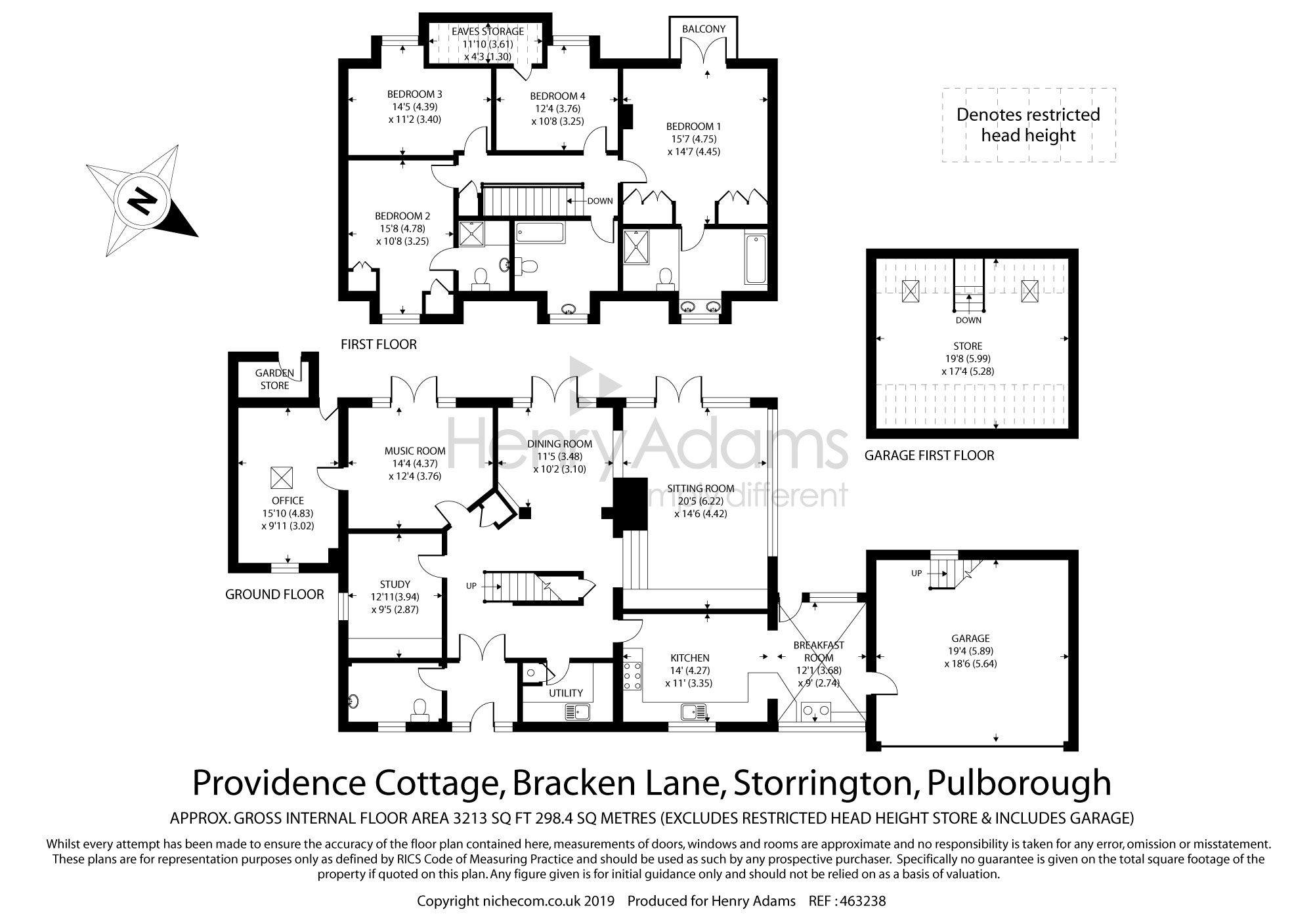4 Bedrooms Detached house for sale in Bracken Lane, Storrington RH20 | £ 875,000
Overview
| Price: | £ 875,000 |
|---|---|
| Contract type: | For Sale |
| Type: | Detached house |
| County: | West Sussex |
| Town: | Pulborough |
| Postcode: | RH20 |
| Address: | Bracken Lane, Storrington RH20 |
| Bathrooms: | 3 |
| Bedrooms: | 4 |
Property Description
Set in the sought after location of Bracken Lane on the fringes of Storrington village this is a property which offers adaptable accommodation, whether your needs are for an annexe, working from home, or for a large family.
On entering the property there is an entrance hall with large cloakroom, the inner hallway has all reception rooms leading from it. At the rear of the property there is the sitting room with wood burner, dining room and study all with French doors leading to the raised decked area of the garden. There are also two additional rooms which could be used as hobbies rooms, play rooms or adapted to offer additional bedroom accommodation.
There is a useful utility room with space for washing machine and tumble dryer. The kitchen is comprehensively fitted with units and a range cooker and leads to the glass vaulted breakfast room with Aga which overlooks both the front and rear garden, there is a courtesy door to the integral double garage.
On the first floor the master bedroom has a range of fitted wardrobes and en-suite bathroom, the bedroom overlooks the garden and has the benefit of double doors opening onto a balcony. Bedroom two also has the benefit of an en-suite shower room and bedrooms three and four are served by the family bathroom.
A very spacious adaptable property with beautifully landscaped gardens in sought after location
The landscaped gardens are a particular feature of the property. The current owners have re-designed and planted the gardens over their seventeen year ownership and it is predominantly a Spring garden, based on Cornish gardens. There are numerous lovely trees and shrubs including acers, camellias, azaleas and a particularly fine specimen non-invasive bamboo from Big Plant Nurseries at Ashington.
The property located within 1.5 miles of the village centre and all that it has to offer. Storrington has a wide range of facilities including a Waitrose store, a library, a Health Centre and dentists, a leisure/fitness centre as well as a variety of sports and social clubs.
Pulborough and Billingshurst with the main line stations to London Victoria and the South Coast are approximately five and eight miles respectively. The larger towns of Horsham and Worthing are fourteen and ten miles and offer a wider range of shopping and sporting facilities.
Hallway
Cloakroom
Study 12'11 (3.94m) x 9'5 (2.87m)
Music Room 14'4 (4.37m) x 12'4 (3.76m)
Office 15'10 (4.83m) x 9'11 (3.02m)
Dining Room 11'5 (3.48m) x 10'2 (3.1m)
Sitting Room 20'5 (6.22m) x 14'6 (4.42m)
Utility Room
Kitchen 14' (4.27m) x 11' (3.35m)
Breakfast Room 12'1 (3.68m) x 9' (2.74m)
Landing
Bedroom 1 15'7 (4.75m) x 14'7 (4.45m)
En-suite bathroom
Bedroom 2 15'8 (4.78m) x 10'8 (3.25m)
En-suite shower room
Bedroom 3 14'5 (4.39m) x 11'2 (3.4m)
Bedroom 4 12'4 (3.76m) x 10'8 (3.25m)
Bathroom
Garage space for 2 cars. 19'4 (5.89m) x 18'6 (5.64m)
Store 19'8 (5.99m) x 17'4 (5.28m)
Garden
Property Location
Similar Properties
Detached house For Sale Pulborough Detached house For Sale RH20 Pulborough new homes for sale RH20 new homes for sale Flats for sale Pulborough Flats To Rent Pulborough Flats for sale RH20 Flats to Rent RH20 Pulborough estate agents RH20 estate agents



.png)










